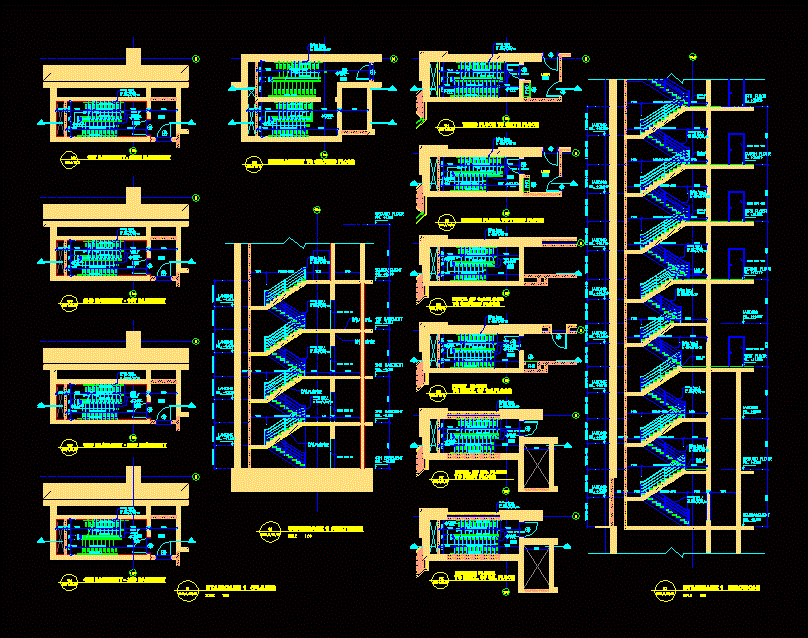Water – Treatment Plant – Project DWG Full Project for AutoCAD

Water – Treatment Plant – Project
Drawing labels, details, and other text information extracted from the CAD file (Translated from Spanish):
Main channel, ground, typical, ground, lagoon, Projected #, Primary lagoon, Projected #, ground, lagoon, Primary lagoon, Ramp, access, ground, ground, box, box, box, box, lagoon, lagoon, Mailbox of, arrival, ground, ground, Drainpipe cleaning, ground, Effluent line, Projected #, Secondary lagoon, ground, ground, typical, ground, lagoon, Projected #, Primary lagoon, Projected #, ground, lagoon, Primary lagoon, Ramp, access, ground, ground, box, box, box, box, lagoon, lagoon, Mailbox of, arrival, ground, ground, Drainpipe cleaning, ground, Effluent line, Projected #, Secondary lagoon, water mirror, cut, water mirror, lagoon, lagoon, Volume of sludge, Towards lagoon, Towards lagoon, scale:, plant, Reception box, scale:, cut, Reception box, Concrete, Removable covers, Concrete data, Power line, Levee level, Sidelined, Enrocado, cut, Mirror dimension, Cash register, plant, scale:, cut, Cash register, Lagoons, Geomembrane placement, Placement of clay layer, In the perimeter, Coronation level, cut, Structures, Poor concrete f’c, Receiver box, Coronation level, water level, plant, Output device, Mm. Pvc, Brua to support planks, cut, Triangular outlet dump, Iron plate, cut, Diameter of the box, ceiling, Slabs, armor, background, armor, Type boot, Depths up, Concrete walls, Esc., plant, Fc, Channel, variable, concrete wall, simple, Fc, Concrete floor, Roof slab, Lower armor, Esc., Iron frame, section, Armor of, Bottom slab, Concrete cover, typical, Esc., Pipe entry, Additional in zone of, Armor slab background, Roof slab, In entrance area, Additional reinforcement, Esc., Mixed, Interior surfaces of bottom of mailboxes will be tarrajeadas, concrete, Specifications, Of interconnection of lagoons, dump, Sludge level, water mirror, Of sludge, Lagoon background, Quota, water table, Lagoon bottom level, Primary lagoon, Geomembrane cover, Lagoon bottom level, Stabilization ponds, section, Central side dykes, dump, Sludge level, Lagoon bottom level, Primary lagoon, Clay cover, Levels, Primary lagoons, Secondary lagoon, height, crown, free area, water mirror, Sludges, Lagoon background, water table, tube, Lag income, Interconnection, Exit, diameter, Iso, pending, primary, Lagoons, rule, Iso, dump, Sludge level, water mirror, Of sludge, Lagoon background, Quota, water table, crown, Flow input, Lagoon bottom level, Primary lagoon, Geomembrane cover, Lagoon bottom level, Stabilization ponds, section, Central side dykes, dump, Sludge level, Lagoon bottom level, Secondary lagoon, Lagoon bottom level, Levels, Primary lagoons, Secondary lagoon, height, crown, free area, water mirror, Sludges, Lagoon background, water table, tube, Lag income, Interconnection, Exit, diameter, Iso, pending, primary, Lagoons, rule, Iso, lagoon, Projected #, Primary lagoon, Projected #, Primary lagoon, Mailbox of, arrival, Drainpipe cleaning, to the river, Projected #, Secondary lagoon, Rio cañete, Main channel, lagoon, lagoon, to the river, cut, Structures, Poor concrete f’c, Receiver box, Coronation level, water level, plant, Output device, Mm. Pvc, Brua to support planks, cut, Triangular outlet dump, Iron plate, cut, Diameter of the box, ceiling, Slabs, armor, background, armor, Type boot, Depths up, Concrete walls, Esc., plant, Fc, Channel, variable, concrete wall, simple, Fc, Concrete floor, Roof slab, Lower armor, Esc., Iron frame, section, Armor of, Bottom slab, Concrete cover, typical, Esc., Pipe entry, Additional in zone of, Armor slab background, Roof slab, In entrance area, Additional reinforcement, Esc., Mixed, Interior surfaces of bottom of mailboxes will be tarrajeadas, concrete, Specifications, Of interconnection of lagoons, Concrete retaining wall, District municipality of pacaran, sheet, draft, owner, To p.r, Rev., J.b.ch, Dib, date, Indicated, scale, Annotations, province, design, flat, district, Department, They will pack, You fell, lime, Of the sewage systems of the sewage treatment plant of the district of, category, Processing facilities, Ing. Mario jara ramirez, Details plant treatment, District municipality of pacaran, sheet, draft, owner, To p.r, Rev., J.b.ch, Dib, date, Indicated, scale, Annotations, province, design, flat, district, Department, They will pack, You fell, lime, Of the sewage systems of the sewage treatment plant of the district of, category, Treatment plant
Raw text data extracted from CAD file:
| Language | Spanish |
| Drawing Type | Full Project |
| Category | Water Sewage & Electricity Infrastructure |
| Additional Screenshots |
 |
| File Type | dwg |
| Materials | Concrete |
| Measurement Units | |
| Footprint Area | |
| Building Features | Car Parking Lot |
| Tags | autocad, DWG, full, kläranlage, plant, Project, treatment, treatment plant, water |








