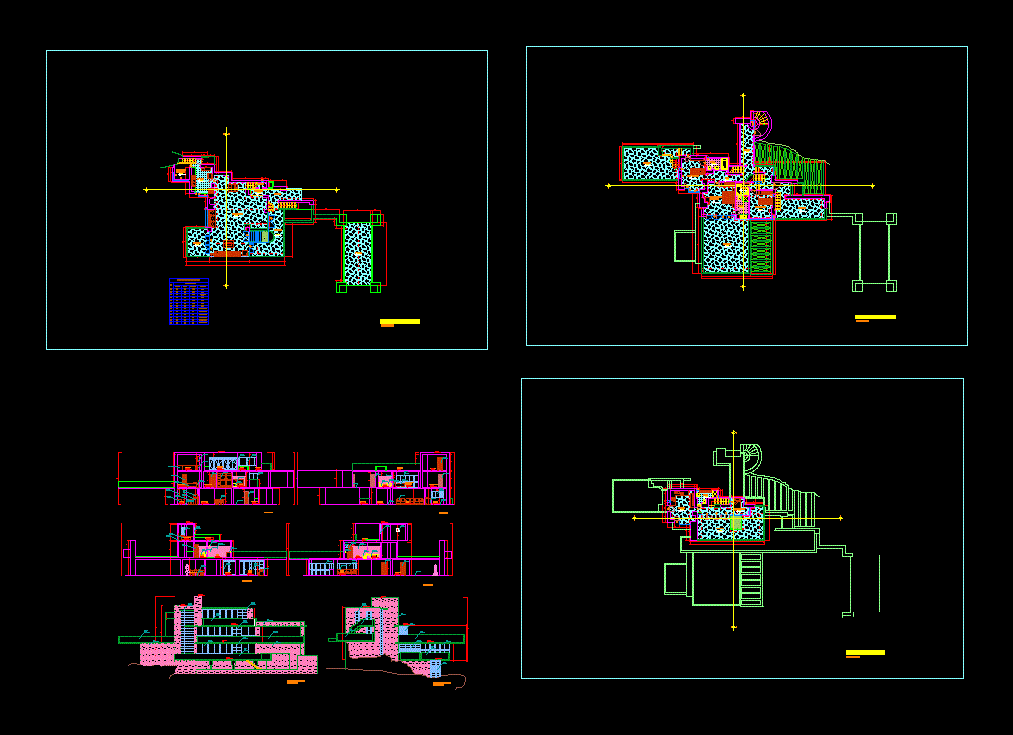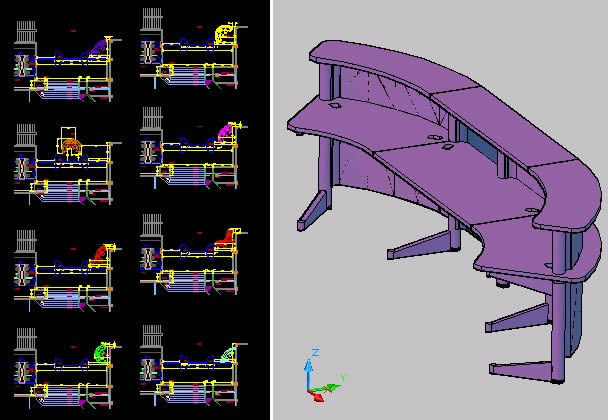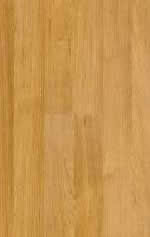Waterfall House DWG Detail for AutoCAD

CUTS; LIFTS; DETAIL KITCHEN, BATHROOM DETAIL
Drawing labels, details, and other text information extracted from the CAD file (Translated from Spanish):
range, trujillo, npt, kitchen, kitchen, cut, living room, kitchen, entry, terrace, bath, Main bedroom, bedroom, study, cut, dinning room, entry, bedroom, bath, study, terrace, garden, terrace, npt, terrace, dinning room, living room, entry, bath, npt, bath, npt, bath, npt, bath, npt, living room, dinning room, bedroom, npt, terrace, npt, terrace, npt, faculty of architecture urbanism arts, professional architecture school, graphic expression ii, draft:, waterfall house, Location:, U.S, sketch:, specialty:, flat:, architecture, cuts elevations, Maria Ines saves architecture Garcia, authors:, teachers:, manuel arana zegarra architect, nº lamina:, private university antenor orrego, scale:, date:, final climbing work, faculty of architecture urbanism arts, professional architecture school, graphic expression ii, draft:, waterfall house, Location:, U.S, sketch:, specialty:, flat:, architecture, kitchen details, Maria Ines saves architecture Garcia, authors:, teachers:, manuel arana zegarra architect, nº lamina:, private university antenor orrego, scale:, date:, final climbing work, faculty of architecture urbanism arts, professional architecture school, graphic expression ii, draft:, waterfall house, Location:, U.S, sketch:, specialty:, flat:, architecture, distribution plants, Maria Ines saves architecture Garcia, authors:, private university antenor orrego, final climbing work, faculty of architecture urbanism arts, professional architecture school, graphic expression ii, draft:, waterfall house, Location:, U.S, sketch:, specialty:, flat:, architecture, distribution plants, Maria Ines saves architecture Garcia, authors:, private university antenor orrego, final climbing work, faculty of architecture urbanism arts, professional architecture school, graphic expression ii, draft:, waterfall house, Location:, U.S, sketch:, specialty:, flat:, architecture, first floor distribution, Maria Ines saves architecture Garcia, authors:, teacher:, manuel arana zegarra architect, nº lamina:, private university antenor orrego, scale:, date:, final climbing work, faculty of architecture urbanism arts, professional architecture school, graphic expression ii, draft:, waterfall house, Location:, U.S, sketch:, specialty:, flat:, architecture, distribution plants, Maria Ines saves architecture Garcia, authors:, private university antenor orrego, final climbing work, faculty of architecture urbanism arts, professional architecture school, graphic expression ii, draft:, waterfall house, Location:, U.S, sketch:, specialty:, flat:, architecture, distribution plants, Maria Ines saves architecture Garcia, authors:, private university antenor orrego, final climbing work, faculty of architecture urbanism arts, professional architecture school, graphic expression ii, draft:, waterfall house, Location:, U.S, sketch:, specialty:, flat:, architecture, distribution plants, Maria Ines saves architecture Garcia, to
Raw text data extracted from CAD file:
| Language | Spanish |
| Drawing Type | Detail |
| Category | Famous Engineering Projects |
| Additional Screenshots |
 |
| File Type | dwg |
| Materials | |
| Measurement Units | |
| Footprint Area | |
| Building Features | Garden / Park |
| Tags | autocad, bathroom, berühmte werke, cuts, DETAIL, DWG, famous projects, famous works, frank lloyd wright, house, kitchen, lifts, obras famosas, ouvres célèbres, waterfall |








