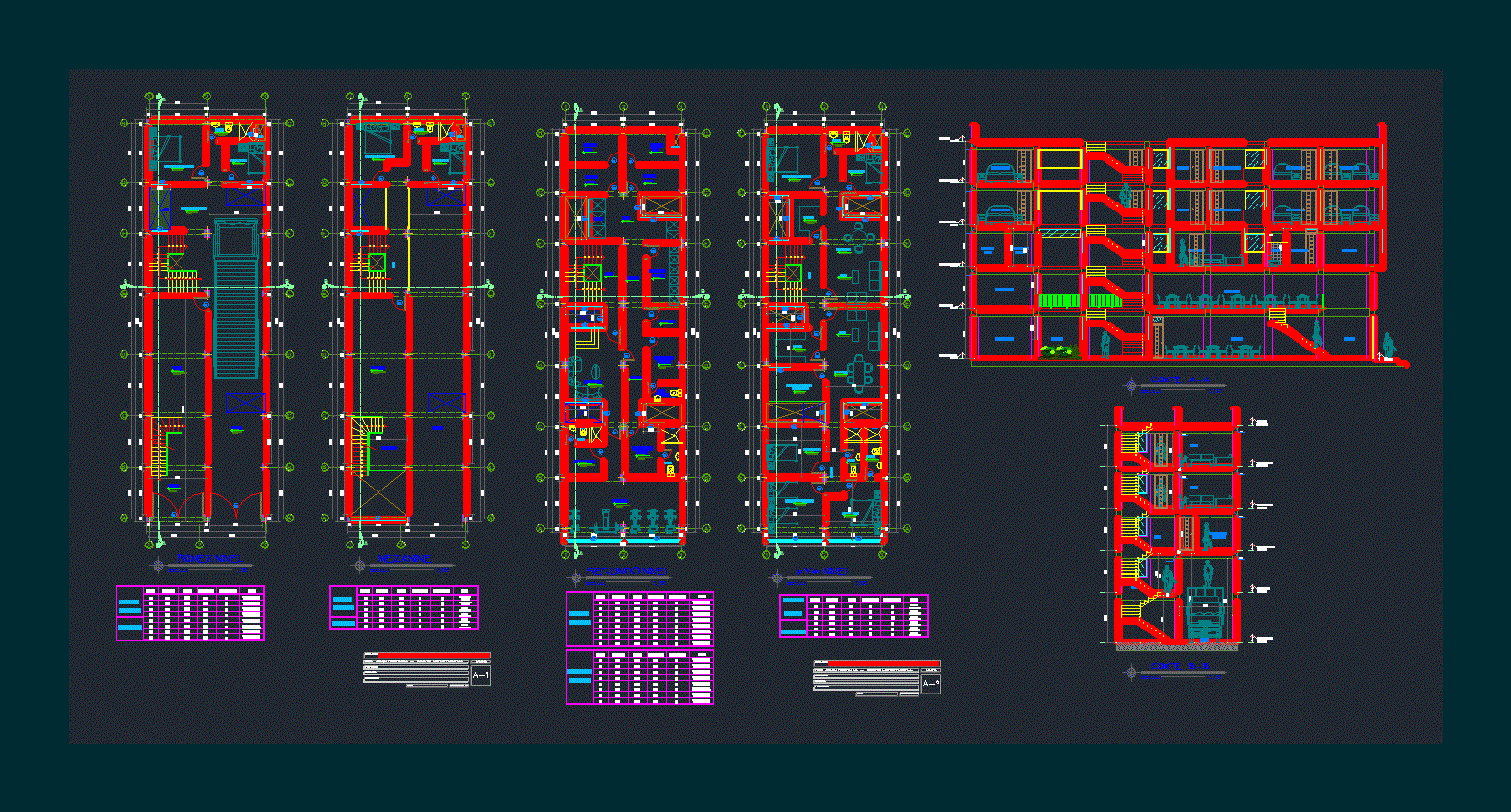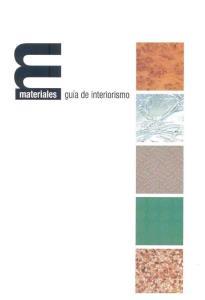Waterfront Residences For The Canoe Team–Design Study DWG Block for AutoCAD
ADVERTISEMENT

ADVERTISEMENT
Residential Complex for the Canoe Team, near the practice area across from a dam.
Drawing labels, details, and other text information extracted from the CAD file (Translated from Spanish):
sports complex, scale :, date :, project :, location :, students: Luis Meza, Yerika Vasquez, Manuel Rojo, upstairs, ground floor, plants and court, computer area, study room, unloading area, joint plant and facade, joint plant, iron, ovens, machinery area, employee dining room, washing machine, laundry, kitchen, wine cellar, dressing room, food deposit, deposit, dishwasher, reception, bathrooms
Raw text data extracted from CAD file:
| Language | Spanish |
| Drawing Type | Block |
| Category | Entertainment, Leisure & Sports |
| Additional Screenshots |
 |
| File Type | dwg |
| Materials | Other |
| Measurement Units | Metric |
| Footprint Area | |
| Building Features | |
| Tags | area, autocad, block, canoe, complex, dam, DWG, kiteboard, practice, residences, residential, schwimmen, sports complex, study, surfboard, swimming, team, wasserball, water sports, waterfront, waterpolo |








