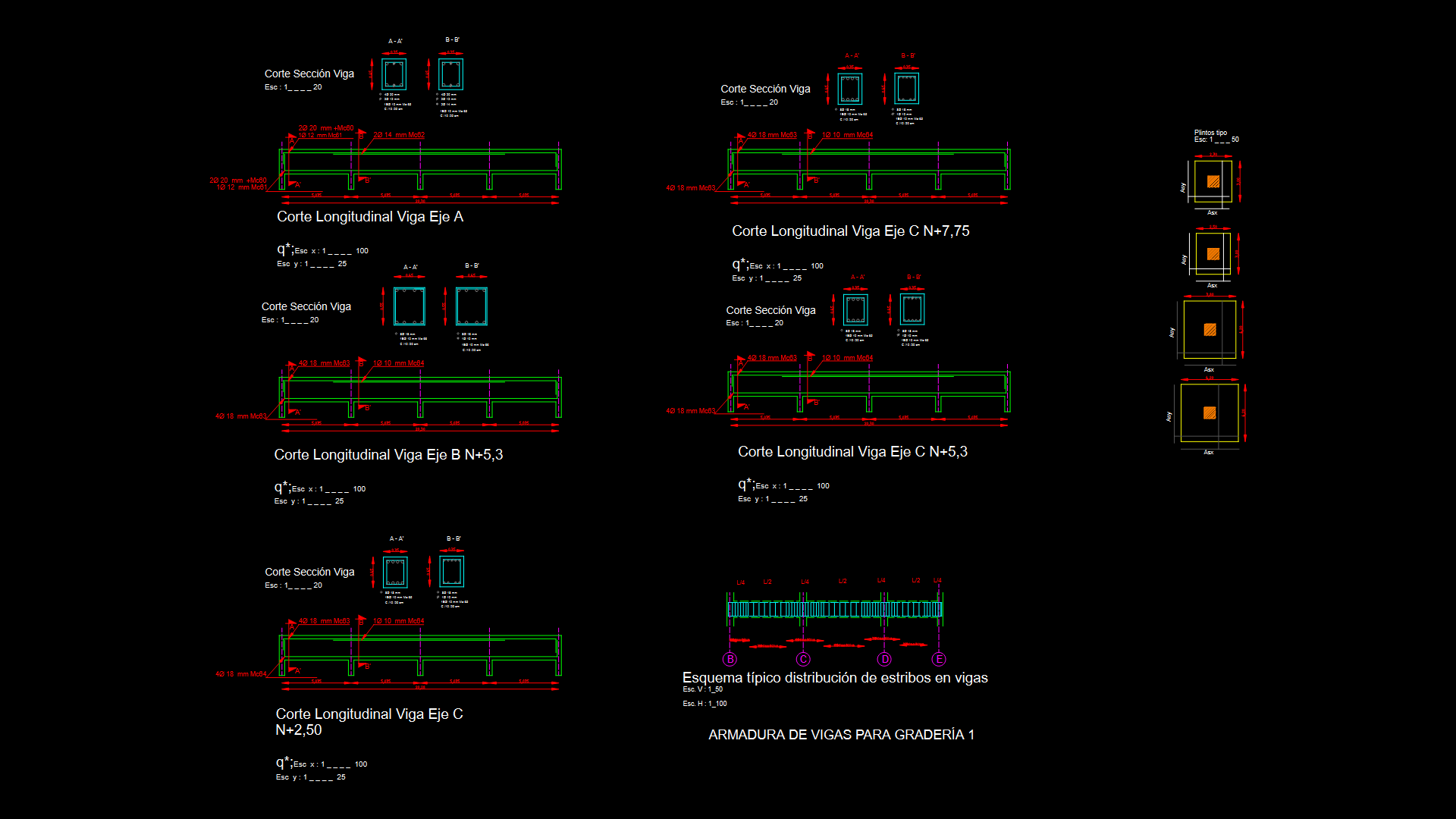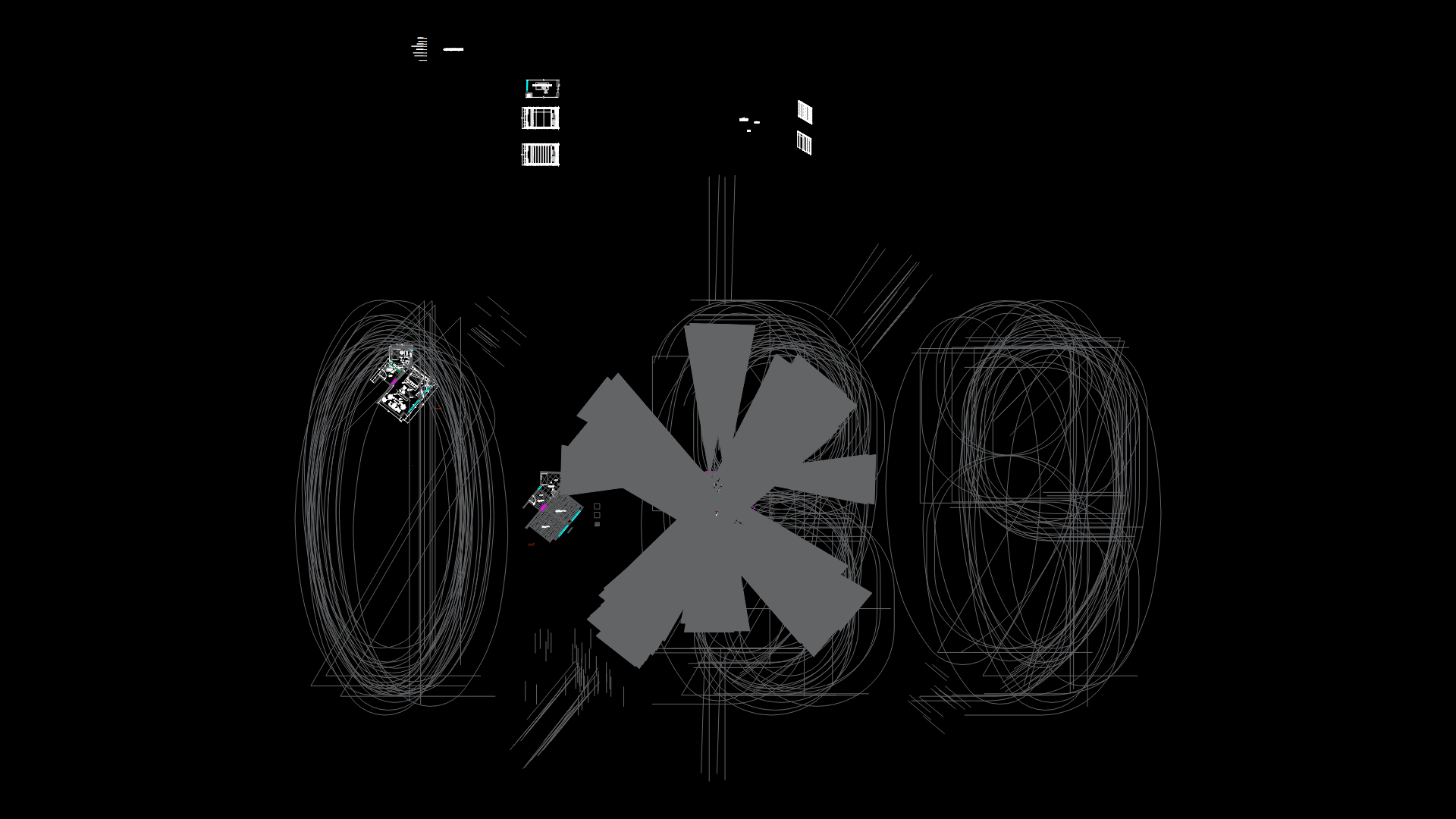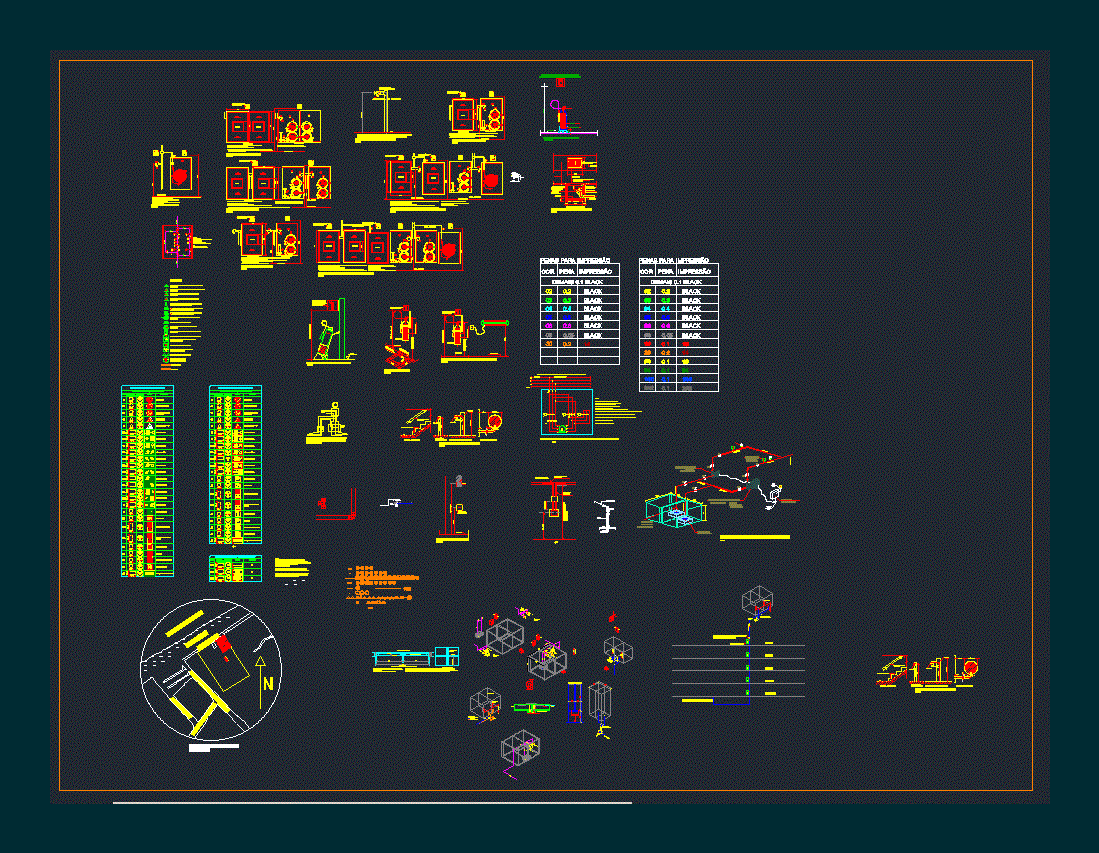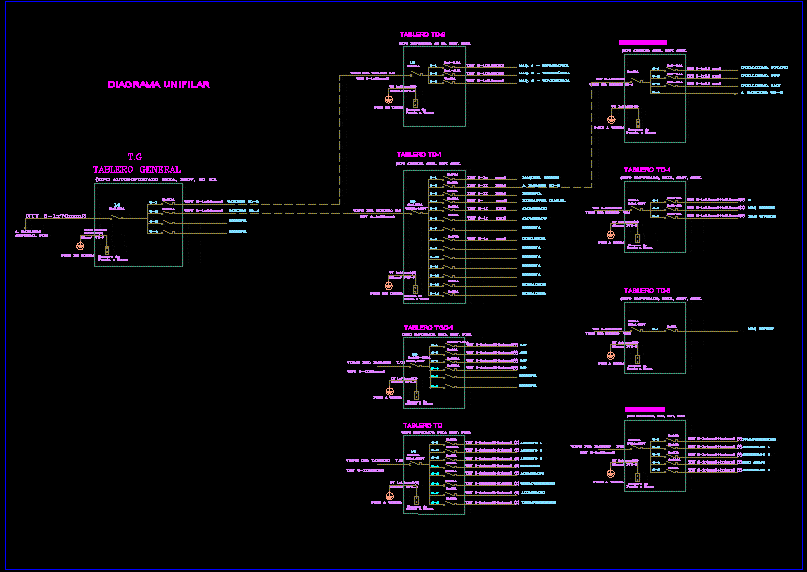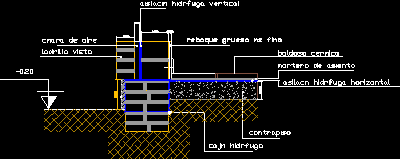Waterproof Of Roofs DWG Detail for AutoCAD
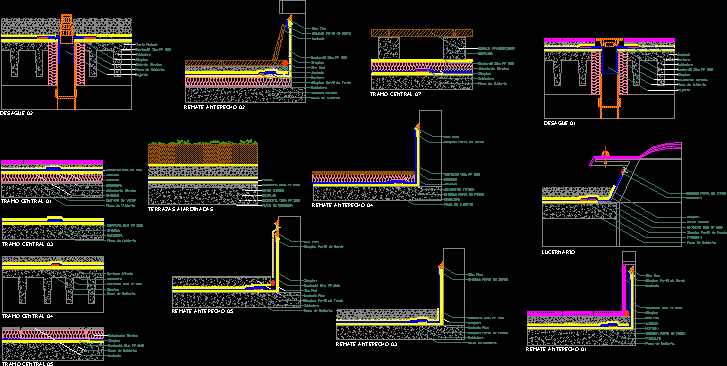
Detaild roof flats – Technical specifications
Drawing labels, details, and other text information extracted from the CAD file (Translated from Spanish):
geotextile sika pp, sikaplan, welding, cover plate, central section, geotextile sika pp, sikaplan, cover plate, thermal isolation, finish, central section, sikaplan, cover plate, fine mortar, welding, geotextile sika pp, welding, sikaplan, geotextile sika pp, cover plate, central section, vapor barrier, thermal isolation, finish, mortar, welding, sikaplan, geotextile sika pp, cover plate, central section, cover plate, geotextile sika pp, Earth, Boulder, sikaplan, landscaped terraces, sikaplan, sikaplan edge profile, geotextile sika pp, sika flex, cover plate, sikaplan profile background, welding, fine finish, sika rod, top sill, sika flex, geotextile sika pp, sikaplan edge profile, sikaplan, finish, welding, thermal isolation, sikaplan profile background, cover plate, top sill, geotextile sika pp, sikaplan, sikaplan profile background, welding, fine finish, cover plate, sika flex, sikaplan edge profile, top sill, thermal insulation, finish, sika rod, sikaplan, mortar, sikaplan profile background, welding, sikaplan edge profile, geotextile sika pp, cover plate, sika flex, top sill, sika flex, sikaplan edge profile, finish, cover plate, sika rod, finish, sikaplan profile background, geotextile sika pp, mortar, welding, sikaplan, top sill, skylight, welding, sikaplan edge profile, welding, Boulder, sikaplan profile background, geotextile sika pp, sikaplan, cover plate, prefabricated modules, elevation, sikaplan, cover plate, geotextile sika pp, thermal isolation, welding, central section, Boulder, welding, thermal insulation, sikaplan, downpipe, cover plate, geotextile sika pp, drain, finish, cover plate, thermal isolation, sikaplan, geotextile sika pp, welding, mortar, downpipe, drain
Raw text data extracted from CAD file:
| Language | Spanish |
| Drawing Type | Detail |
| Category | Construction Details & Systems |
| Additional Screenshots |
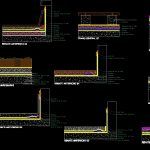 |
| File Type | dwg |
| Materials | |
| Measurement Units | |
| Footprint Area | |
| Building Features | |
| Tags | autocad, barn, cover, dach, DETAIL, DWG, flats, hangar, lagerschuppen, roof, roofs, shed, specifications, structure, technical, terrasse, toit, waterproof |

