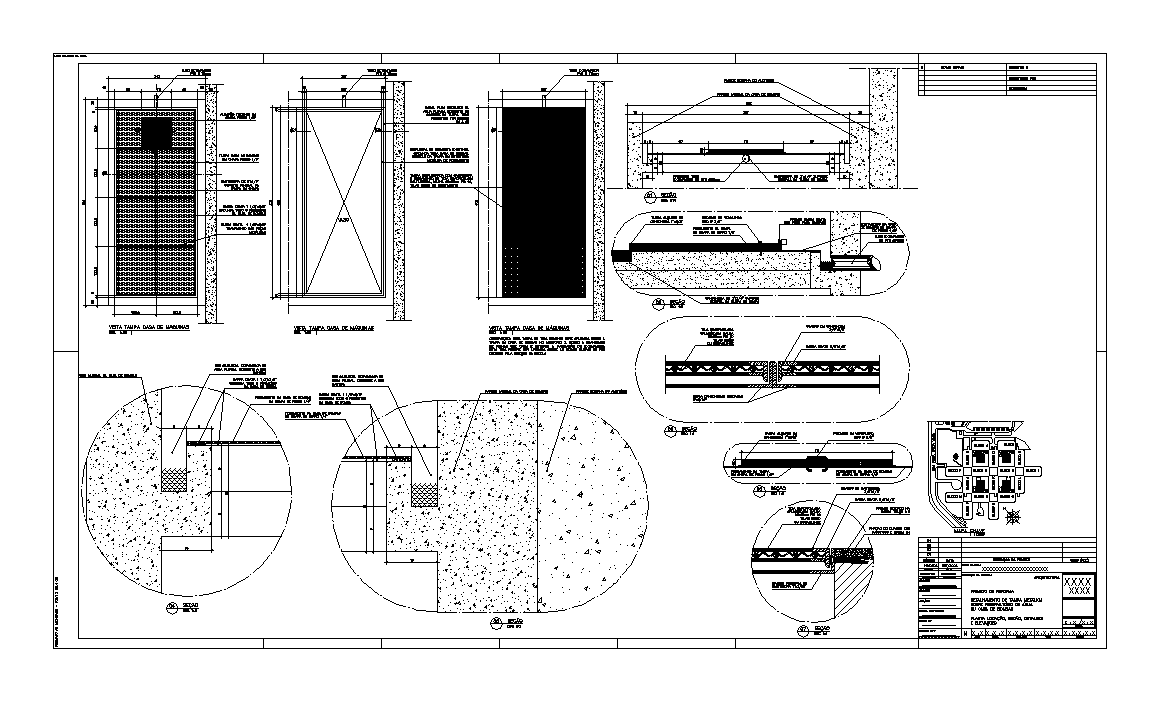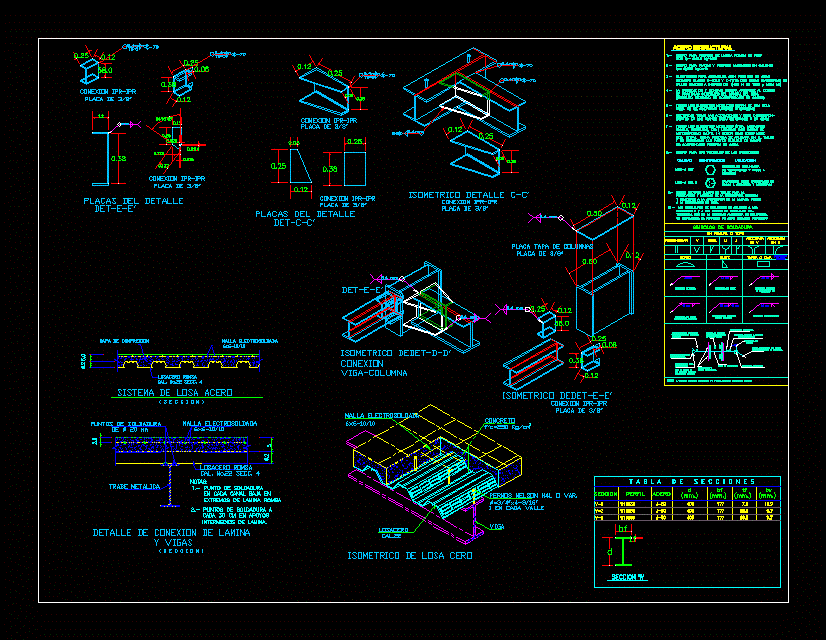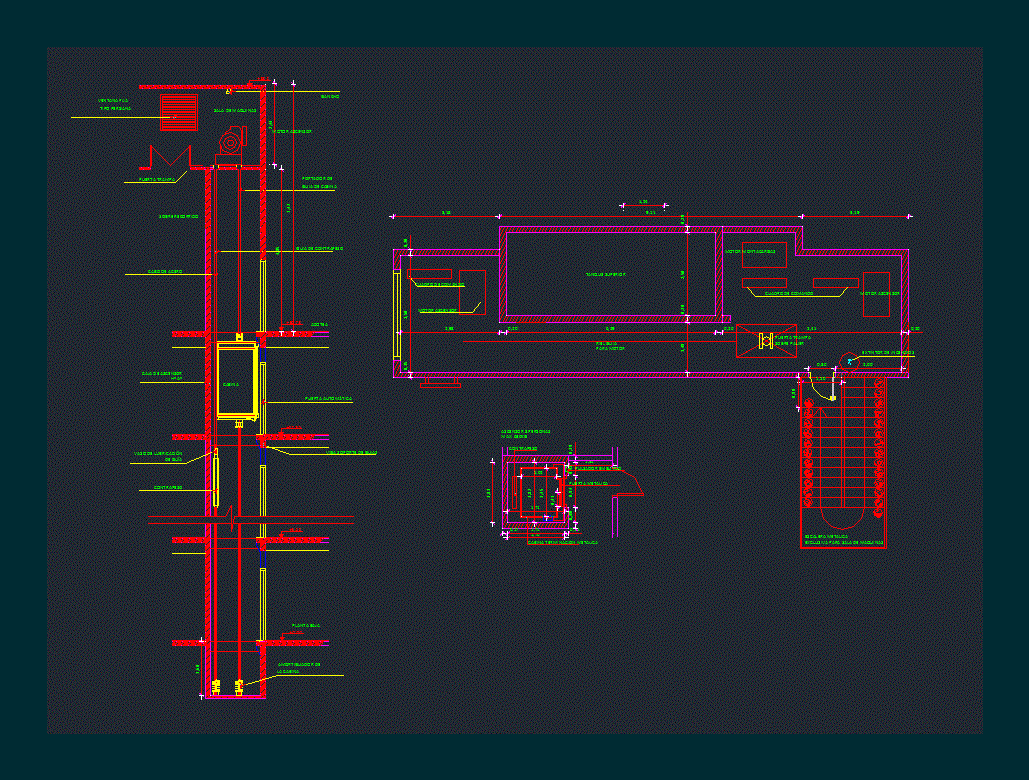Waterproofing – Tampa Metal House Pumps DWG Detail for AutoCAD

Details – Specifications – sizing – Construction cuts
Drawing labels, details, and other text information extracted from the CAD file (Translated from Portuguese):
elongated format cm, copy cut line, general notes, reference, replaces, replaced for, number, date, review description, seen, view house engine room, esc., view house engine room, esc., view house engine room, esc., channel rainwater extravasor. to be maintained, boring surrounds every perimeter of the pump house, from the pump house on iron plate, channel rainwater extravasor. to be maintained, boring surrounds every perimeter of the pump house, from the pump house on iron plate, side of the pump house, auditorium, trapdoor in angle bracket, in plain rebar, from the pump house on iron plate, of the lid in iron plate, PVC pipe extravasor, of the central cover plate cover, PVC pipe extravasor, in plain rebar, flat bar with padlock hole, trapdoor in angle bracket, of the lid in iron plate, from the pump house on iron plate, of the central cover plate cover, in angle bracket, boring, reinforcement in trace mass, of the frame with bushing bolt, main in angle, checkered galvanized mesh wire mesh union or equivalent, welded angles, in angle bracket, boring, section, esc., section, esc., section, esc., section, esc., section, esc., section, esc., section, esc., empty, on iron plate, pump house in iron plate, of the central cover plate cover, boring surrounds every perimeter of the pump house, annoying locking of metal parts, extravagant pvc, of existing concrete. surrounds every house with bombs. lid console in metal closing structure, to drain existing stormwater from the cover’s console. all perimeter see sections, extravagant pvc, structured with angled closure on mesh checker mesh mesh fabrics or equivalent, Note: This screen cover will only be applied over the pump house lid in the auditorium due to the amount of sheets that fall out of the tubing of the extravasor. this screen can be applied on the other covers if it is decided by the direction of the school, block, street prof. baiana viana, key map, auditorium, auditorium, auditorium, auditorium, side of the pump house, auditorium, plant detail, retirement project, work, area, xxxxxxxxxxxxxxxxxxxxxxxxxxxx, architecture, xxxxxxxxxxxxxxxxxxxxxxxxxx, xxxxxxxxxxxxxxxxxxxxxxxxx, designer, date, designer, scale, boss s.p, director d.p.p, coord. from the project, indicated, xxxxxxxxx, name of the work, description of the board, metal cap detailing, xxxxxxxxxxxxxxxxxxxxxxx, order, kind, project, xxxxxxxxx, xxxx, leaf, on water reservoir, or pump house, elevations
Raw text data extracted from CAD file:
| Language | Portuguese |
| Drawing Type | Detail |
| Category | Construction Details & Systems |
| Additional Screenshots |
 |
| File Type | dwg |
| Materials | Concrete, Other |
| Measurement Units | |
| Footprint Area | |
| Building Features | |
| Tags | autocad, construction, construction details section, cut construction details, cuts, DETAIL, details, DWG, house, metal, pumps, sizing, specifications, waterproofing |








