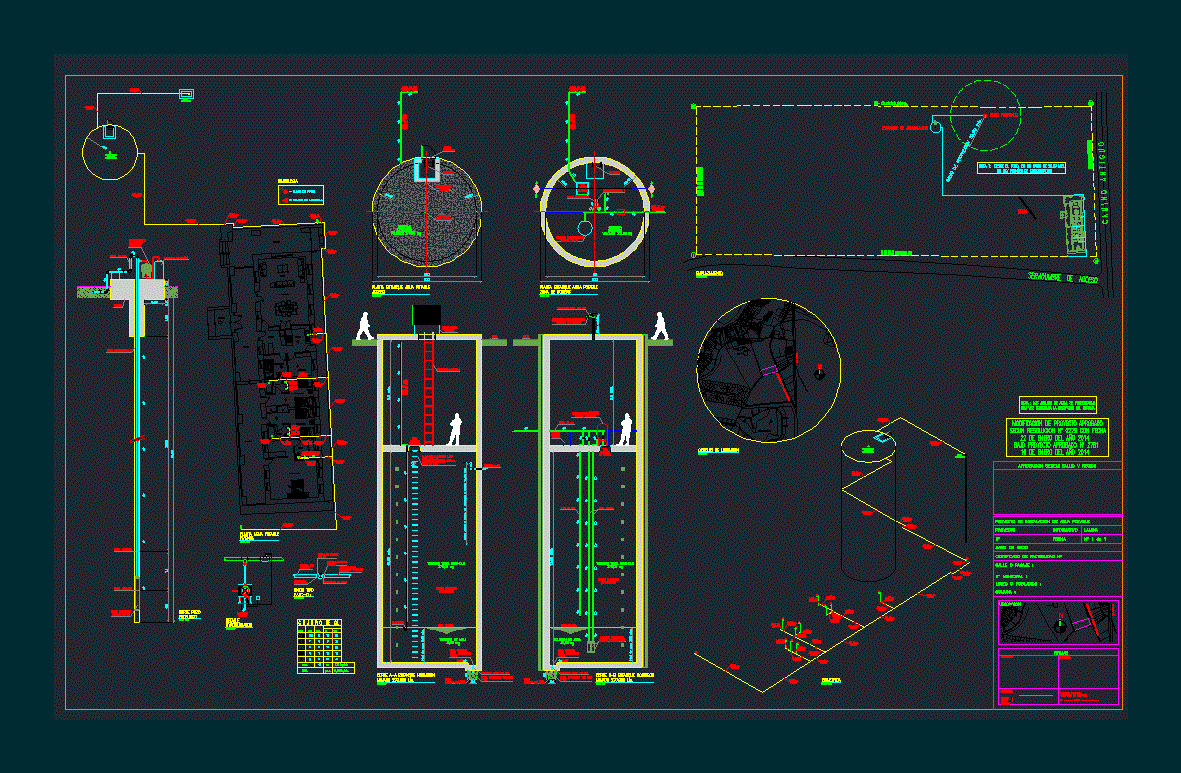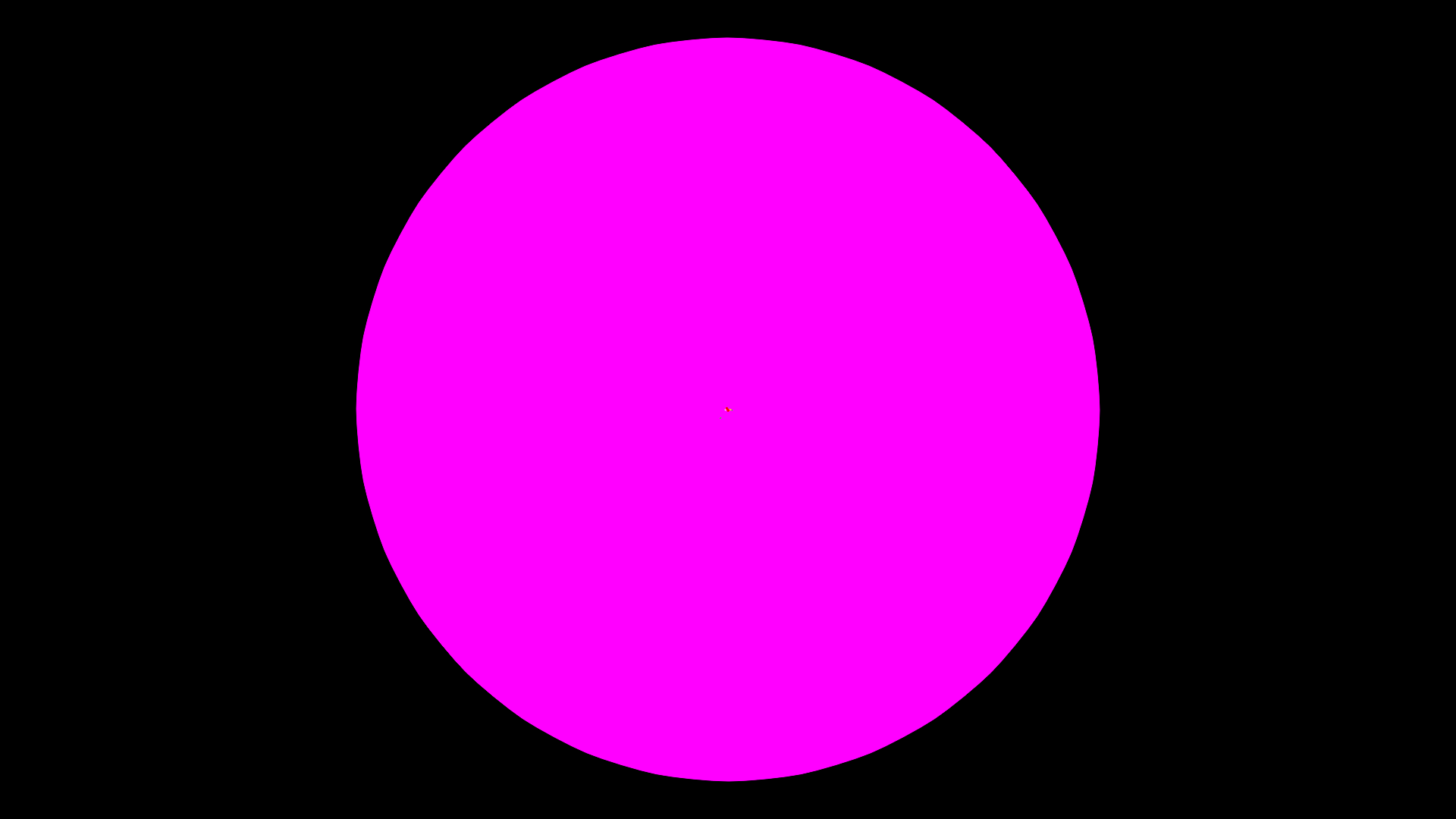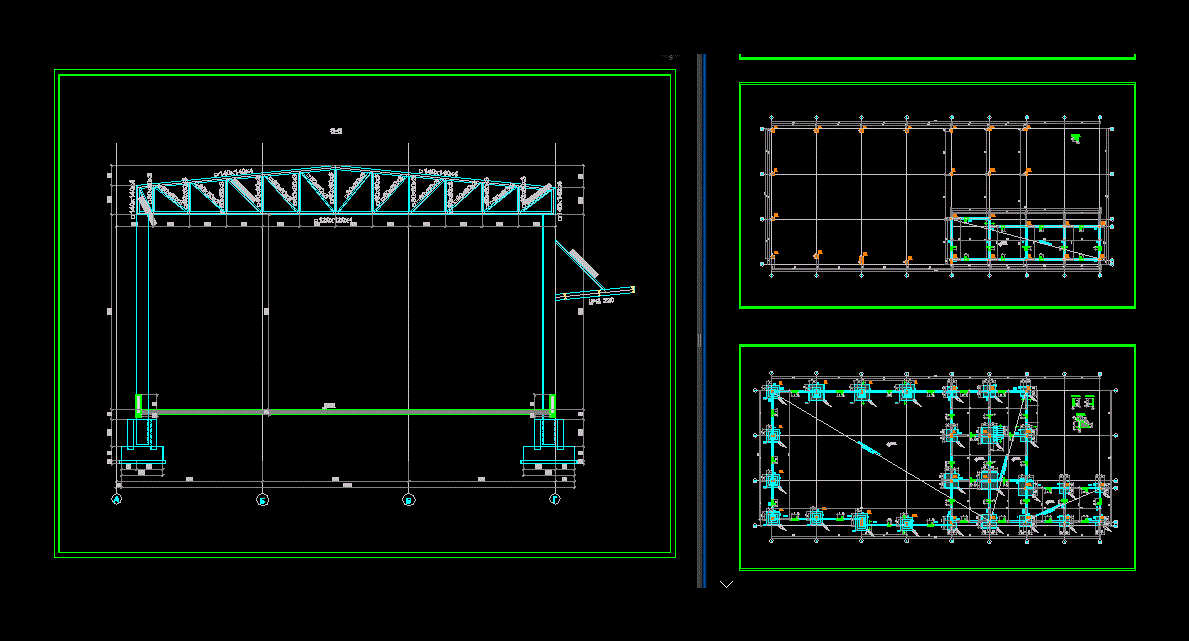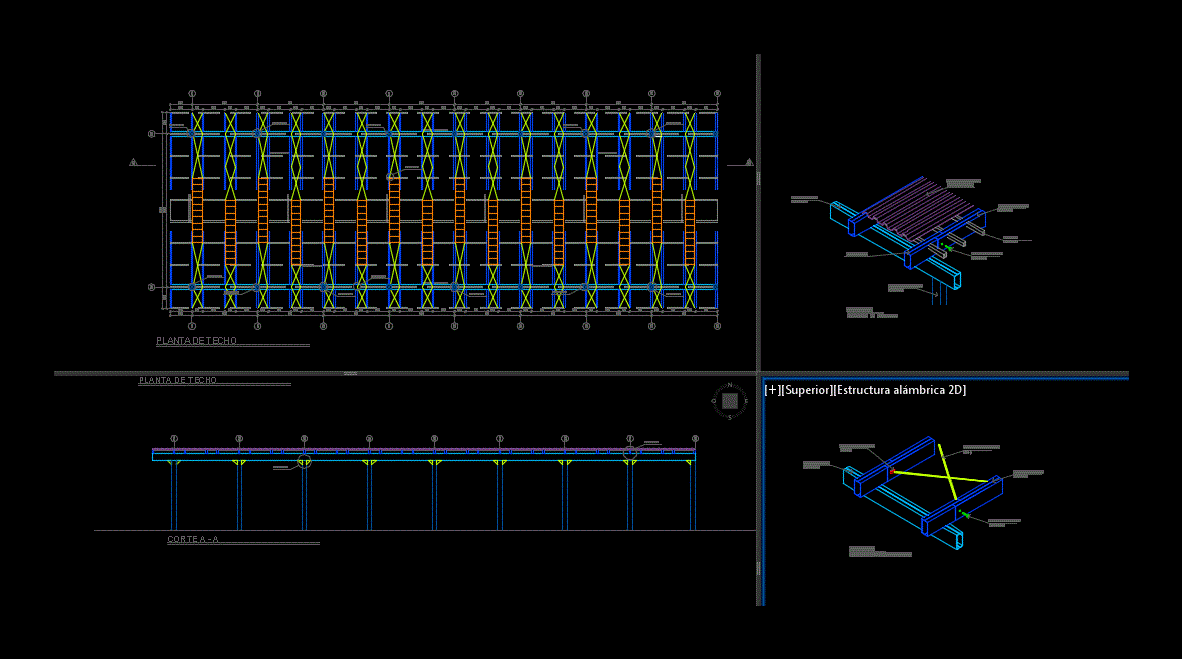Well – Private Drinking Water DWG Full Project for AutoCAD

Health drinking water project particularly for housing; which it consists of a deep well which supplies a pool of reinforced concrete which distributes for consumption by pumps; delles well attached; pond and artifacts.
Drawing labels, details, and other text information extracted from the CAD file (Translated from Spanish):
glue of p.v.c., bronze coupler, according to d, welding, pex pipe, p.v.c. pipe, p.v.c. terminal, static level, dynamic level, curb, meterpump, automatic, hypochlorite, chlorine deposit, stairways, float, p.v.c. hydraulic, screw cap, drain, waterproof, metal ladder, bll, vertical pond, reinforced concrete, well, deep, llj., rich, the fan, zapallar, golf course, expensive, plaza, pica, corazon, copa, coarse, ignacio baltra, central, pje.la grotto, pje.el maiten, pje.las nuns, plaza, the pear tree, padre enrique del rio, pje.luisa molina, beach el abanico, hotel, pje.e.harmsen, canal, la cooperative, pje.pucon, avda.del sea, pje.villa, rock, building line, hearth, house, area, green, prop. municipal, seagulls, pelicans, rocks, avenue of the sea, old road to maitencillo, sketch of location, living, dining room, kitchen, pantry, bedroom, bathroom, hallway, terrace, access, deep well, access easement, old road , pond of accumulation, symbolism, pond, pump, chlorine, schematic, hypochlorinator, detail, qmp, qi, qi., total, wc, acronym, symbol, cant., total, llj, housing, water plant drinking water, drinking water plant pond, pump area, cut aa pond concrete, cut bb pond concrete, cut well, pvc-cu, union type, nº …………… date .. ………………………., designer, name:, prof, domicile, rut, contractor, signatures, certificate of reception, final project , lamina, health and region seremi approval, potable water installation project, project, location, feasibility certificate no, start notice, date, informative, owner, loteo or poblacio n:, municipal nº:, commune:, street or passage:, location, without scale, isometric, no sources of contamination, modification of approved project
Raw text data extracted from CAD file:
| Language | Spanish |
| Drawing Type | Full Project |
| Category | Mechanical, Electrical & Plumbing (MEP) |
| Additional Screenshots |
 |
| File Type | dwg |
| Materials | Concrete, Other |
| Measurement Units | Metric |
| Footprint Area | |
| Building Features | Pool |
| Tags | autocad, consists, deep, drinking, DWG, einrichtungen, facilities, full, gas, gesundheit, health, Housing, l'approvisionnement en eau, la sant, le gaz, machine room, maquinas, maschinenrauminstallations, POOL, private, Project, provision, reinforced, supplies, wasser bestimmung, water |








