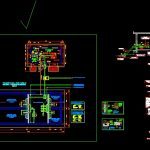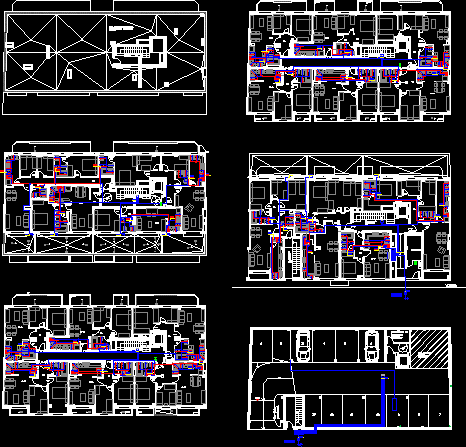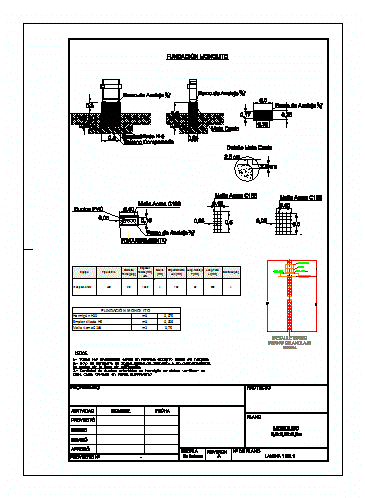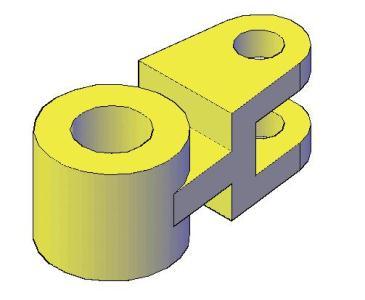Well Tubular And Tank DWG Plan for AutoCAD

Tubular well and cistern; plan view and details; booking room fire water pumps; reserve water for consumption; fourth chlorine; equipment room; well cut detail
Drawing labels, details, and other text information extracted from the CAD file (Translated from Spanish):
Threaded nipple according to required diameter, electrical, welding, platen plate, or elevated tank, cistern wall, flange detail breaks water, ss.hh., room, chlorine, equipment room, proy. roof, sidewalk edge, code, description, material, quantity, ductile iron, steel, bronze, chlorine dispenser, proy. window, dismantling, cistern and pumping equipment, plan view – tubular well, unit, und, electrical distribution board, ramp, electric power and control panel, to the cistern, sample, tap tap, to the network of storm drain, start, inter axes., grid, cut d – d, plant, det. gutter, collection, variable, elevation, tube, steel, tub, square plate, to the tube, for anchoring, welded thickness, wall or slab, welding around, thickness, wall thickness, isometric, to concrete , det. tip. flange, breaker, fire pump, flow, quantity, hdt, current, technical characteristics, centrifugal electropumps, hydropneumatic tank, capacity, working range, cut a – a, pump check, preselected gravel, item, description, note: this cut is referential to develop, the architecture plan and the elevations, model
Raw text data extracted from CAD file:
| Language | Spanish |
| Drawing Type | Plan |
| Category | Mechanical, Electrical & Plumbing (MEP) |
| Additional Screenshots |
 |
| File Type | dwg |
| Materials | Concrete, Steel, Other |
| Measurement Units | Metric |
| Footprint Area | |
| Building Features | |
| Tags | autocad, cistern, details, DWG, einrichtungen, facilities, fire, gas, gesundheit, l'approvisionnement en eau, la sant, le gaz, machine room, maquinas, maschinenrauminstallations, plan, provision, pumps, room, tank, tubular, View, wasser bestimmung, water |








