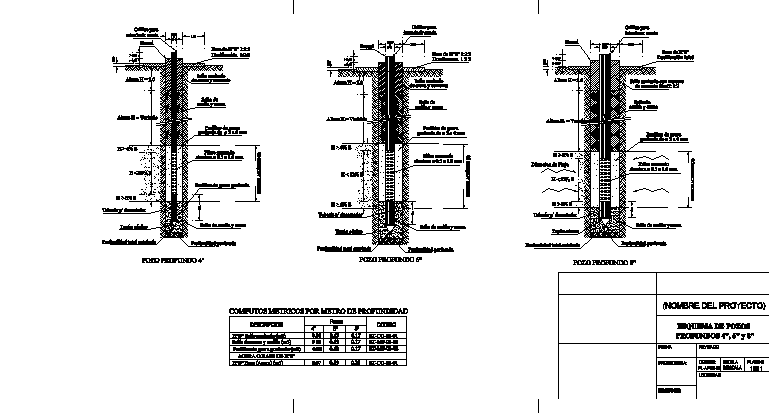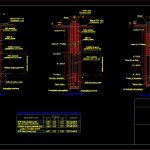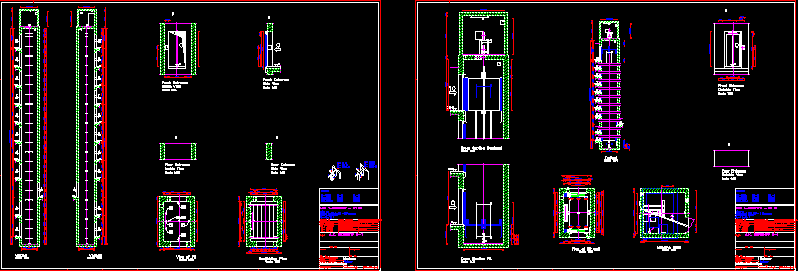Wells Diagram DWG Block for AutoCAD

Diagram water wells of 4
Drawing labels, details, and other text information extracted from the CAD file (Translated from Spanish):
Sanitary seal with mortar, Of cement dosif:, Opening mm, Tapered cap, Deep well, Opening mm, Deep well, Opening mm, Grooved filter, Deep well, height, Variable height, height, Well scheme, dosage, Graduated mm, Pre-filter of gravel, Seal of, Clay sand, Sanitary seal, Seal of, Clay sand, Cement sand, Pre-filter of gravel, Graduated mm, Pre-filter of gravel, Cement sand, Clay sand, Seal of, Sanitary seal, dosage, Height h. variable, height, Variable height, Total depth of tubing, Perforated depth, Tapered cap, Deep, To enter the probe, base of, Flow direction, base of, of the, code:, scale:, Plan n., reviewed:, date, designer:, cartoonist:, location, Graduated gravel pre-filter, Decanter pipe, Clay sand seal, curb, aquifer, Aquifer thickness, Perforated depth, Clay sand seal, Perforated depth, Total depth of tubing, curb, Tapered cap, Total depth of tubing, base, Clay sand stamp, Graduated gravel pre-filter, description, Metric meters per meter of depth, Wells, code, Sanitary seal, Sidewalk base, Decanter pipe, Grooved filter
Raw text data extracted from CAD file:
| Language | Spanish |
| Drawing Type | Block |
| Category | Mechanical, Electrical & Plumbing (MEP) |
| Additional Screenshots |
 |
| File Type | dwg |
| Materials | |
| Measurement Units | |
| Footprint Area | |
| Building Features | Car Parking Lot |
| Tags | autocad, block, diagram, DWG, einrichtungen, facilities, gas, gesundheit, l'approvisionnement en eau, la sant, le gaz, machine room, maquinas, maschinenrauminstallations, provision, wasser bestimmung, water, wells |








