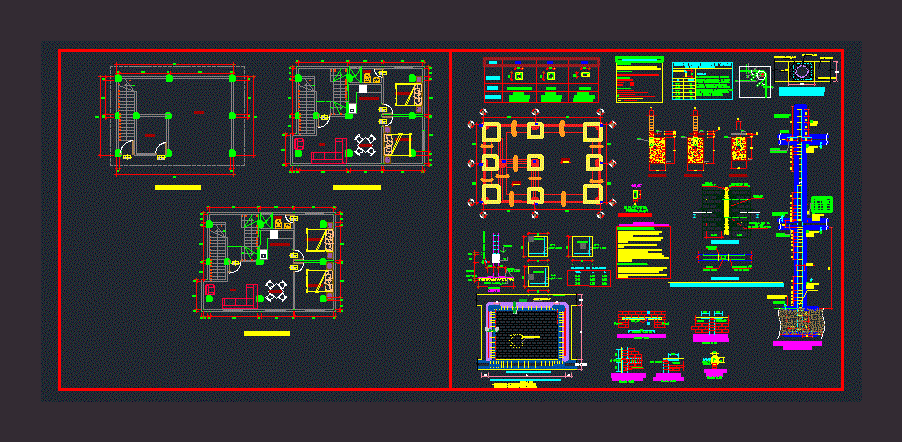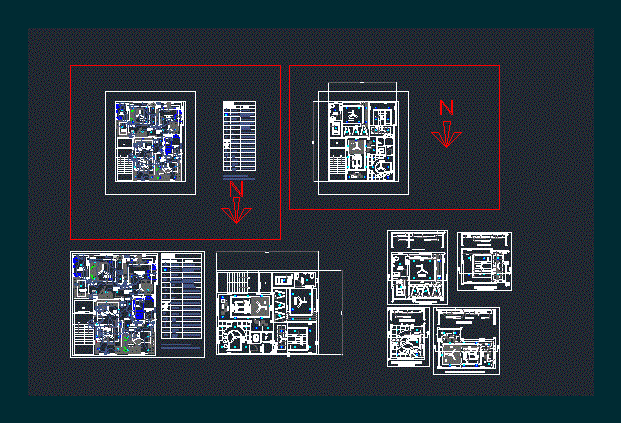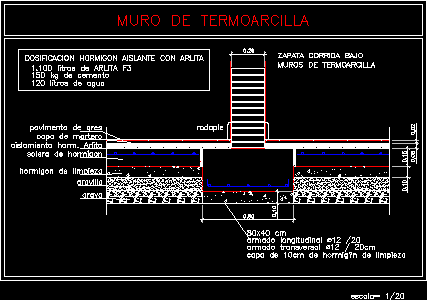Wells DWG Detail for AutoCAD
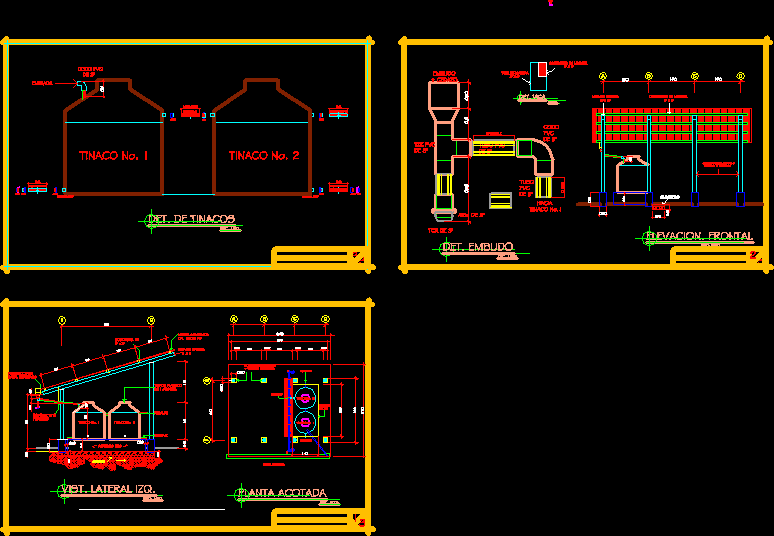
Constructional details of tanks for rainwater harvesting.
Drawing labels, details, and other text information extracted from the CAD file (Translated from Spanish):
Tcr, Arm, Entrance of, Arm, Pvc drainage, Rebalse pvc, variable, Pvc tube, Arm, Pvc drainage, Arm, Entrance of, Arm, Tcr, Det. From tinacos, Tee pvc de, Sieve funnel, Pvc tube, Arm of, Tcr, Towards tinaco, Esc:, Det. funnel, Floor plan, Esc:, Coastal, Corrugated sheet lime. from, Smooth finish, Square channel boom, sewer system, Rebalse, Plastic tank of lts., Tinaco no., Esc:, Vist Left side, elevation. frontal, Esc:, Tinaco no., variable, Davit type bracket, entry, Elbow pvc of, sink, sink, Wooden beam, Coastal wood, Orcon diameter section rule, Without esc., Det. beam, Wooden beam, Coastal wood, Concrete wooden base decks, Rebalse, Tinaco no., jet, sink, Running channel, Stone base, sewer system
Raw text data extracted from CAD file:
| Language | Spanish |
| Drawing Type | Detail |
| Category | Mechanical, Electrical & Plumbing (MEP) |
| Additional Screenshots |
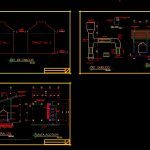 |
| File Type | dwg |
| Materials | Concrete, Plastic, Wood |
| Measurement Units | |
| Footprint Area | |
| Building Features | Deck / Patio |
| Tags | autocad, cisterns, constructional, DETAIL, details, DWG, einrichtungen, facilities, gas, gesundheit, harvesting, l'approvisionnement en eau, la sant, le gaz, machine room, maquinas, maschinenrauminstallations, provision, rain, rainwater, storage, tank, tanks, wasser bestimmung, water, wells |



