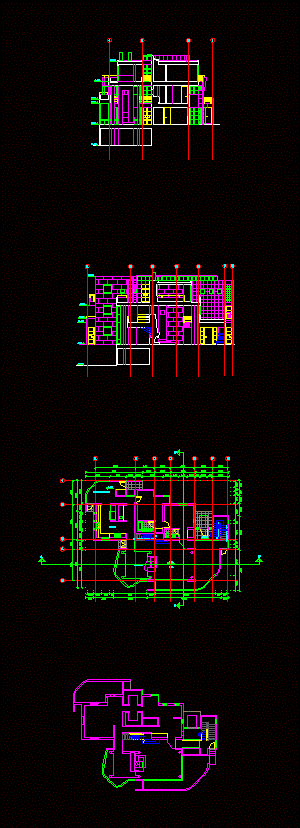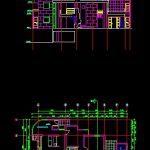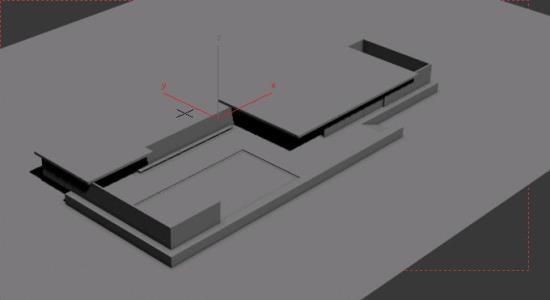Westchester House – Richard Meier DWG Block for AutoCAD
ADVERTISEMENT

ADVERTISEMENT
House westchester by Ricard Meier contains architectural plants, cuts and the protective fascists.
Drawing labels, details, and other text information extracted from the CAD file (Translated from Spanish):
living room, kitchen, dinning room, dining room, sek international university, Alejandro Armando, sem., cad ii, low level, scale, sek international university, Alejandro Armando, sem., cad ii, cut, scale, sek international university, Alejandro Armando, sem., cad ii, cut, scale
Raw text data extracted from CAD file:
| Language | Spanish |
| Drawing Type | Block |
| Category | Famous Engineering Projects |
| Additional Screenshots |
 |
| File Type | dwg |
| Materials | |
| Measurement Units | |
| Footprint Area | |
| Building Features | |
| Tags | architectural, autocad, berühmte werke, block, cuts, DWG, facades, famous projects, famous works, house, meier, obras famosas, ouvres célèbres, plans, plants, protective, richard, richard meier, sections |








