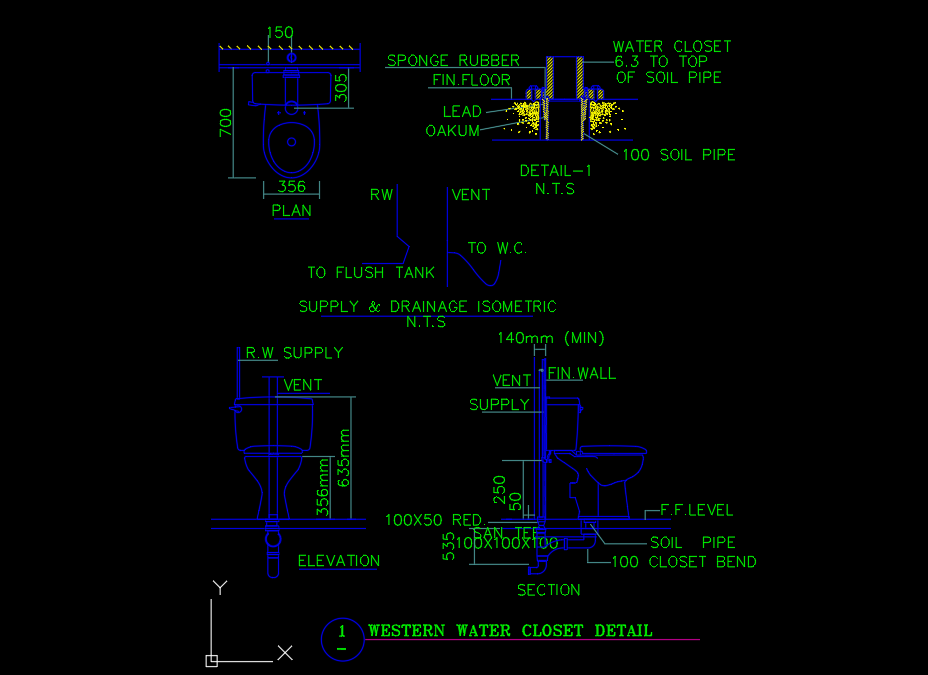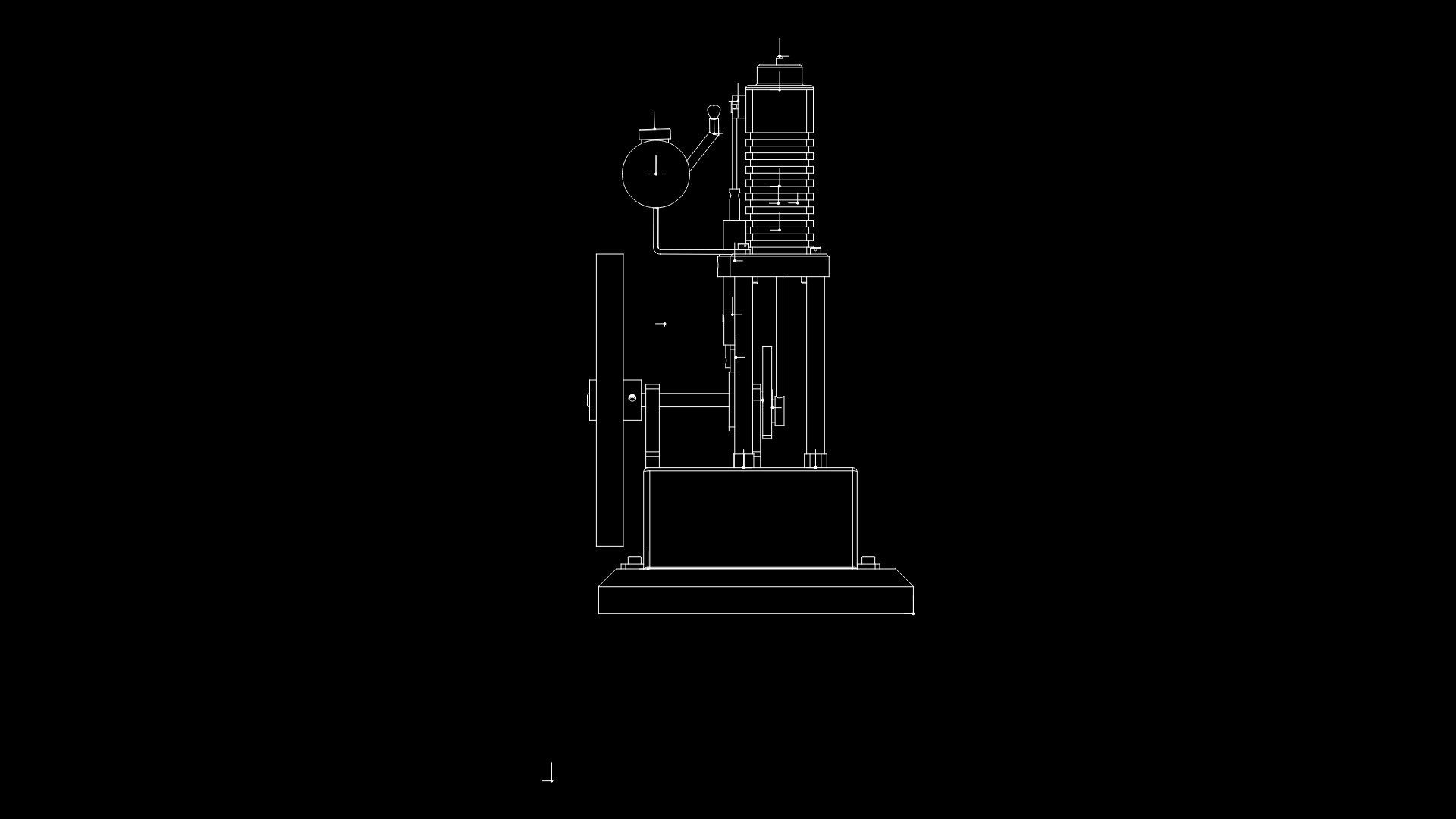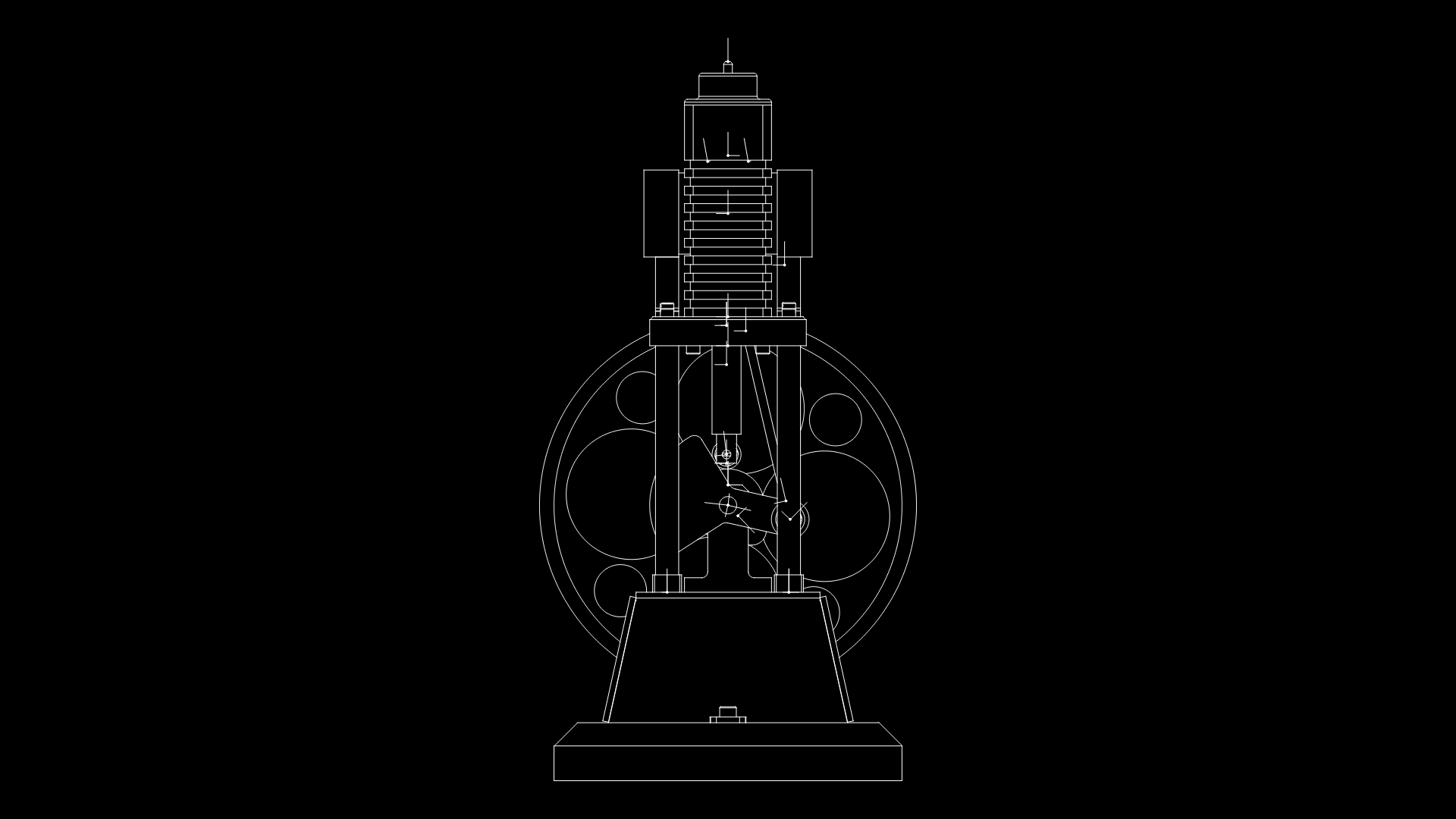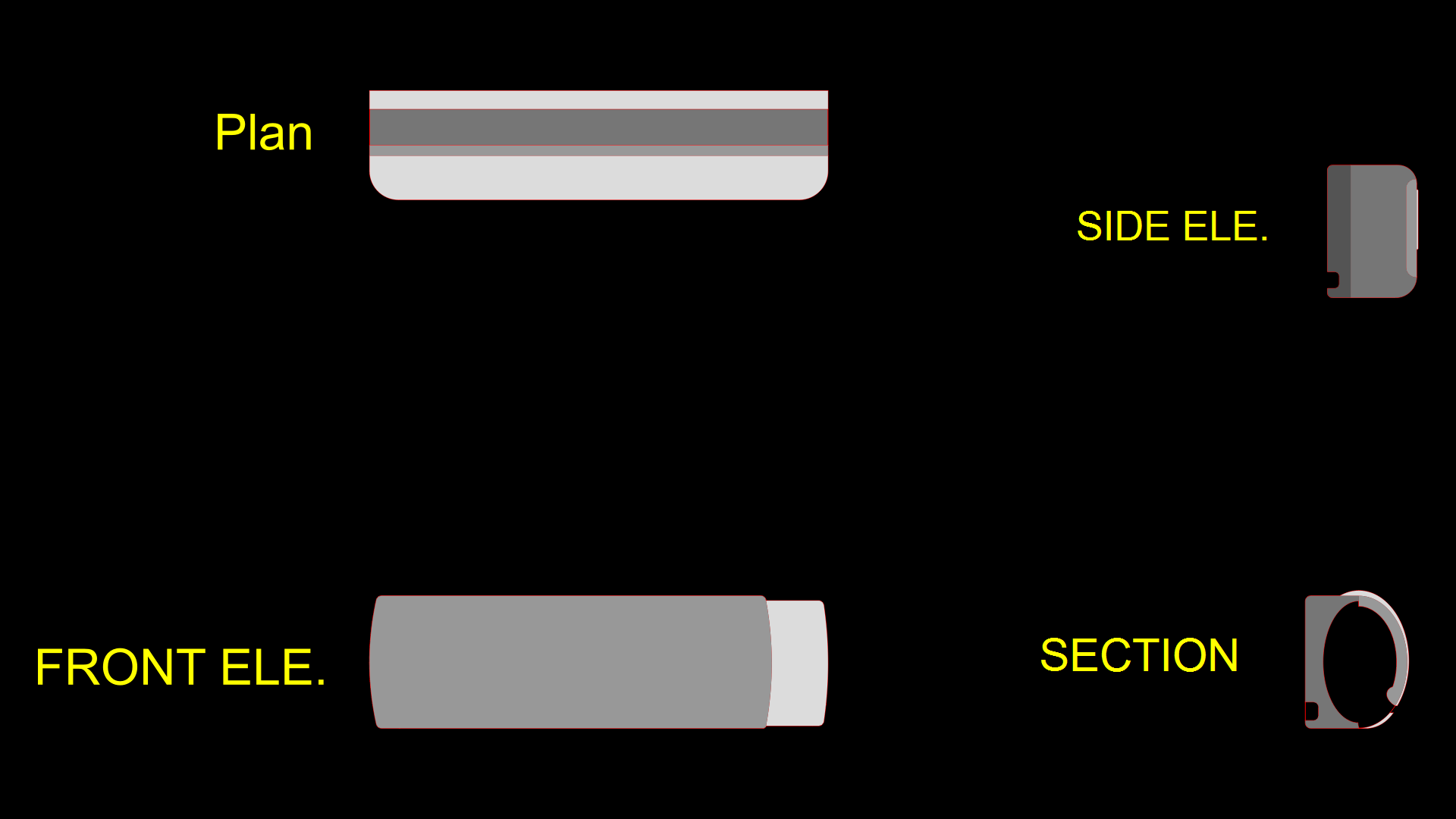WESTERN WATER CLOSED FLOOR MOUNTED DWG DRAWING

The “Western Water Closet Floor Mounted DWG Drawing” provides a comprehensive installation detail for the proper placement and installation of a Western-style floor-mounted water closet. This detailed DWG drawing contains precise measurements, diagrams, and instructions for accurate installation. It covers aspects such as the positioning of the water closet, floor flange placement, and connection to the drainage system. The detail includes information on the required clearances, sealing techniques, and proper alignment for optimal functionality. Additionally, it addresses considerations such as water supply connections, anchor points, and finishing details. By utilizing this DWG drawing, plumbers, contractors, and designers can ensure the correct installation of a Western water closet, adhering to industry standards and plumbing regulations. This resource serves as a valuable tool for professionals involved in bathroom construction or renovation projects, ensuring a reliable and aesthetically pleasing installation of a Western water closet in residential or commercial settings.
| Language | English |
| Drawing Type | Section |
| Category | Mechanical, Electrical & Plumbing (MEP) |
| Additional Screenshots | |
| File Type | |
| Materials | Aluminum, Concrete, Plastic |
| Measurement Units | Metric |
| Footprint Area | N/A |
| Building Features | A/C, Pool, Garage |
| Tags |








