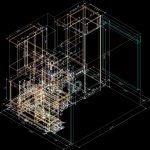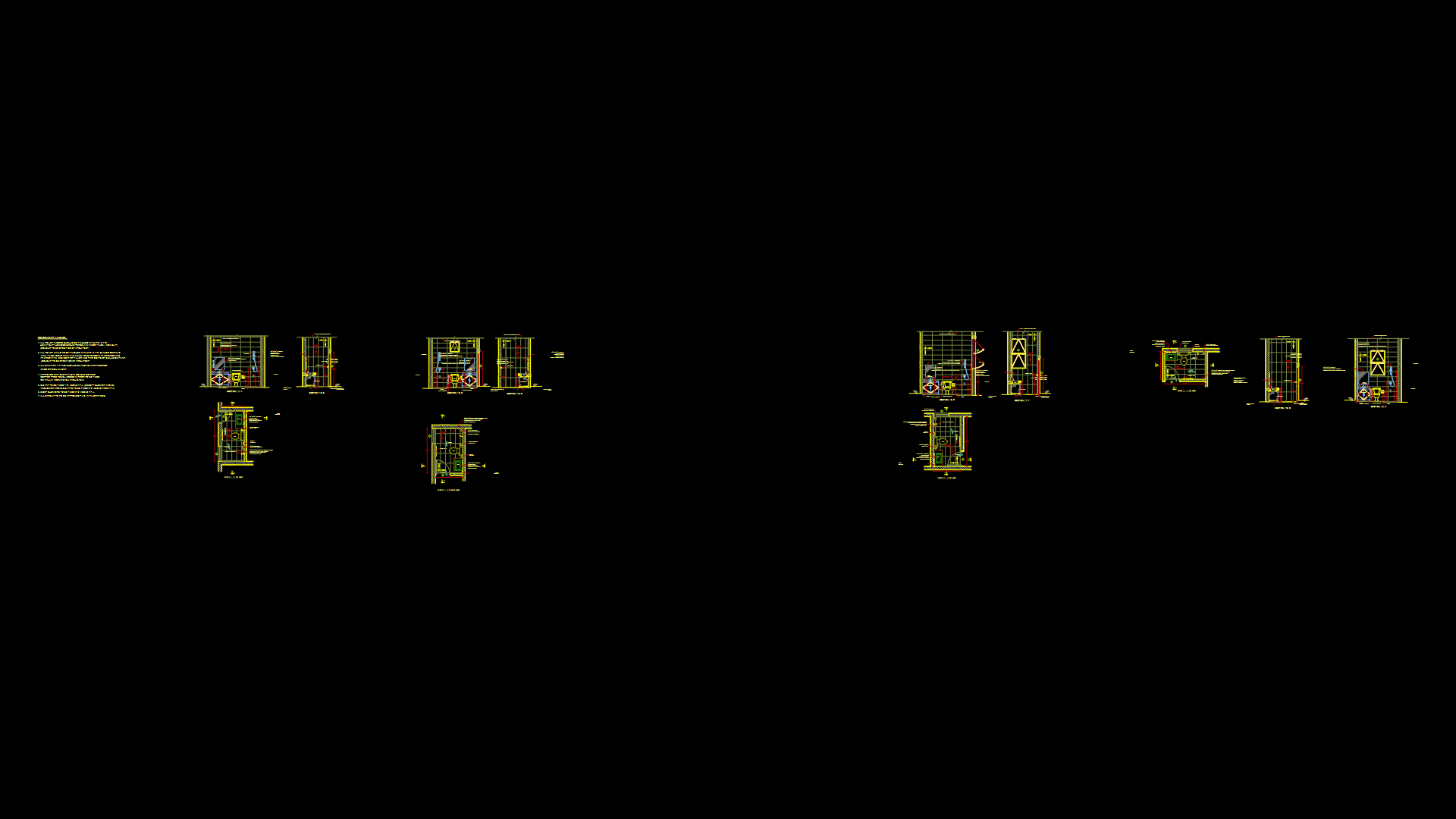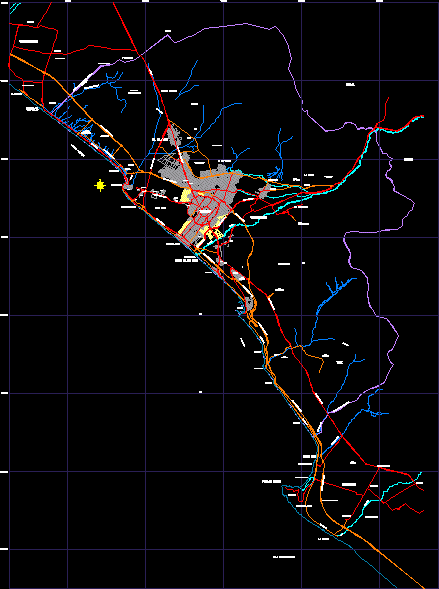White Kitchen DWG Plan for AutoCAD
ADVERTISEMENT

ADVERTISEMENT
The gaps are very small and precise as making bodies. The presentations are necessary plans in the workshop.
Drawing labels, details, and other text information extracted from the CAD file (Translated from Spanish):
Floor plan, Plateau plant, Floor, Floor, plants, Counter top cabinet, module, Drawer, Fronts, Modules, Fronts, High side modules, Fronts, Washing machine, Refrigerator cabinet, door, Corner furniture, module, Drawer, Fronts, Drawer drawers, Drawer, Drawer drawer, Sink cabinet, module, Drawer, Fronts, Roof shrouds, Spanish
Raw text data extracted from CAD file:
| Language | Spanish |
| Drawing Type | Plan |
| Category | Bathroom, Plumbing & Pipe Fittings |
| Additional Screenshots |
 |
| File Type | dwg |
| Materials | |
| Measurement Units | |
| Footprint Area | |
| Building Features | |
| Tags | autocad, bodies, cozinha, cuisine, DWG, évier de cuisine, kitchen, kitchen sink, küche, lavabo, making, pia, pia de cozinha, plan, plans, sink, small, spülbecken, waschbecken, white, workshop |








