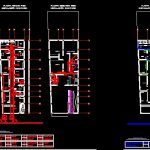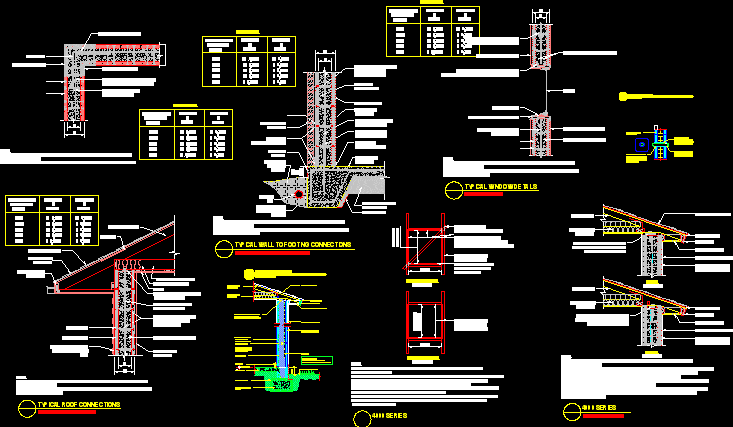Whole Building Plumbing Design DWG Block for AutoCAD

DESIGN HYDRO-SANITARY NET OF BUILDING
Drawing labels, details, and other text information extracted from the CAD file (Translated from Spanish):
basket, Bottle, Memo, Villavicencio, Symbology, treated water, Treatment room, Sterilization wash, Sterilization washing, Bagged, bottling, To dress, Office management, Sales room distribution, Reactive material, storage, Lokert, storage, Shower, Pvc waste pipe, flow, Main inspection box, flow, flow, Pvc waste pipe, treated water, Treatment room, Sterilization wash, Sterilization washing, Bagged, bottling, To dress, Office management, Sales room distribution, Reactive material, storage, Lokert, storage, Shower, treated water, Treatment room, Sterilization wash, Sterilization washing, Bagged, bottling, To dress, Office management, Sales room distribution, Reactive material, boots, storage, Lokert, boots, storage, Shower, local, registry, Pvc pipe, Distribution board, Double outlet, Built-in slab focus, Wall built-in focus, Triple switch, switch, Double switch, Pushbutton, Single switch, More circuit breaker, doorbell, Three-phase power outlet, Fluorescent lamp, Pipe in wall ceiling, Symbology, reducer, Coupling, tee, Yee, elbow, tee, Pipe of, siphon, Coupling, tee, Yee, elbow, tee, Pipe of, Symbology, tee, Coupling, elbow, Cut valve, pipeline, registry, pipeline, Main cut valv, kitchen, Clothes, bedroom, bath, master bedroom, bedroom, kitchen, bath, Clothes, bedroom, bath, master bedroom, bedroom, kitchen, bath, Clothes, bedroom, bath, master bedroom, bedroom, kitchen, to be, reception, bedroom, warehouse, Treatment room, Main inspection box, flow, Pvc waste pipe, flow, Pvc waste pipe, flow, Pvc waste pipe, Apt, registry, Pvc pipe, cut, First floor, Second floor, First floor plant hydraulic installation, Floor second floor hydraulic installation, First floor, 2nd floor electric installation, treated water, Treatment room, Sterilization wash, Sterilization washing, Bagged, bottling, To dress, Office management, Sales room distribution, Reactive material, boots, storage, Personal bath, Lokert, boots, storage, Shower, kitchen, bath, Clothes, bedroom, bath, master bedroom, bedroom, main facade, First floor, Floor second floor, Floor coverings, Inspection box, Pvc waste pipe, Red galvanized pipe
Raw text data extracted from CAD file:
| Language | Spanish |
| Drawing Type | Block |
| Category | Mechanical, Electrical & Plumbing (MEP) |
| Additional Screenshots |
 |
| File Type | dwg |
| Materials | |
| Measurement Units | |
| Footprint Area | |
| Building Features | A/C, Car Parking Lot |
| Tags | autocad, bathrooms, block, building, Design, DWG, einrichtungen, facilities, gas, gesundheit, heating, hydro, hydrosanitary, l'approvisionnement en eau, la sant, le gaz, machine room, maquinas, maschinenrauminstallations, net, plumbing, provision, wasser bestimmung, water |








