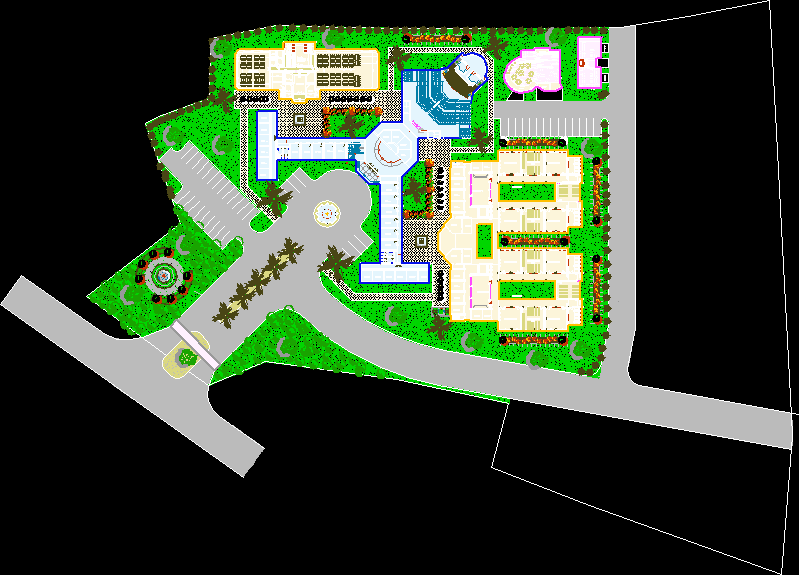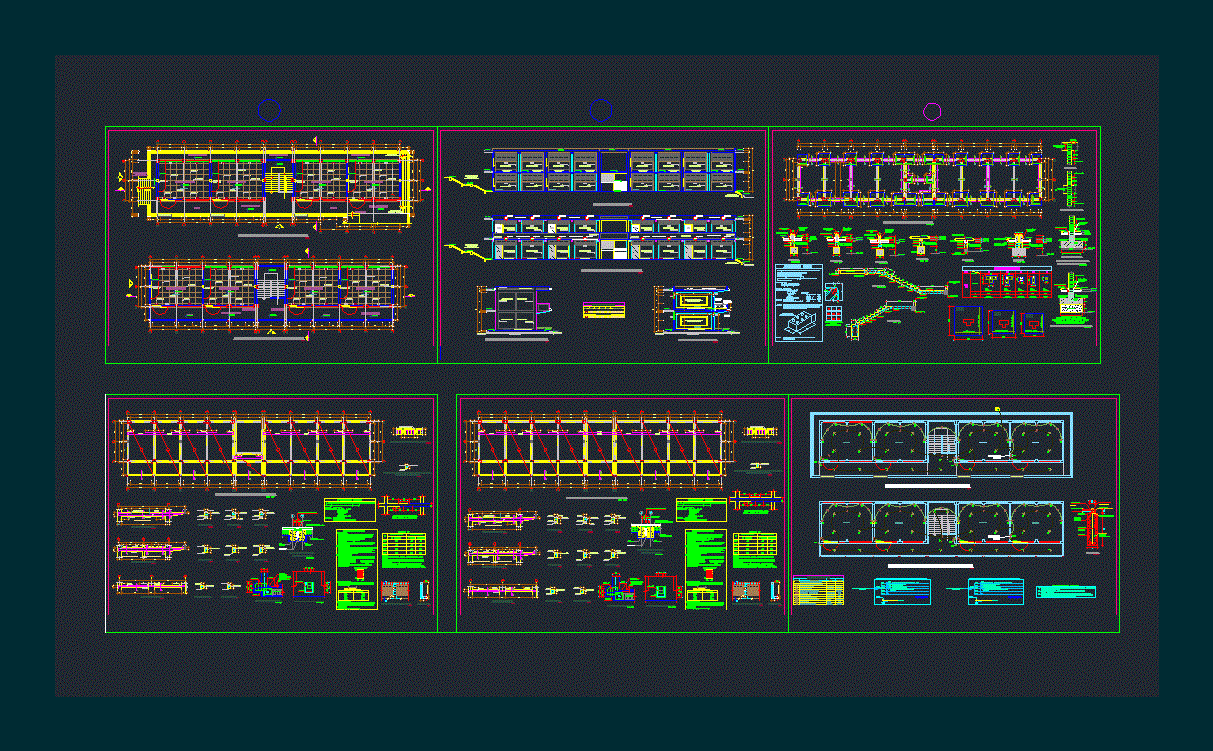Wholesail Market At Jaen City DWG Section for AutoCAD

Wholesail market of Jaen city , it was development in the dsign workshop level 9 – Include area of posts – General services – Complementary – Development of road intersections
Drawing labels, details, and other text information extracted from the CAD file (Translated from Spanish):
proposed interconnection way, jr. tabaconas, road of penetration currently asphalted, camal, school, plant, processor, coffee, fair, agricultural, jr. rio conchano, lmm, section a-a: via urban interconnection – circumvallatoria, section b-b: second order roads, section c-c: third order roads i, section d-d: third order roads ii, road intersection at pakamuros level with av. central, road intersection at the via de circunvalacion with av. central, road intersection at the vehicular access level of heavy freight by way of the junction, road intersection at the vehicular access level of light and semi-heavy loads, road intersection at the bifurcation level of the San Ignacio road to the ring roads and Pakamuros, project: , chair :, location :, scale :, date :, cad :, lamina:, intersections at level and via sections, student :, level :, design, wholesale market for the city of jaen, roof plan, groceries, menestras and grains, fruits and vegetables, beef, sheep, swine, birds, fish, main truss, secondary truss, general services, administration, control and weight, ts, mechanical service, serv. automotive, lightweight slab, tap, hotel, armed slab, general store, restaurants, cradle, banking agencies, tijeral princ., control, ll ‘, dining room, minor vehicular income, vehicular retail income, passage a, passage b, passage c , passage d, warehouse, sshh, attention, weighing, corral, cleaning, javas, income and wholesale vehicular exit, reten, mechanical services, yard maneuver, fuel, maternal crib, internet booths, booth, ag. bank wisse, ag. via bcp, ag. interbank bank, ag. bco of the nation, ag. mun box piura, topico, police, guild facilities, ss.hh. public, ss.hh. personnel, refrigerators, laboratory and health, deposit and classification of garbage, cashier, comerc., vigilanc., boveda, ss.hh., ing. serv., headquarter, wait, ss.hh.hh, kitchen, income, pantry, ss.hh. pers., ss.hh.mm, secret., desp., lactation, lav., limp., toilet hh, toilet mm, room, atenc., patio, hall, living, luggage, concierge, sum, dressing rooms, exit emerg ., adm., ss.hh.hh., ss.hh.mm., office, garbage, hall service, laundry, planch. and sec., clean clothes, vest. pers., exit serv., esc. to chief vigilance, management, outreach, directory, arch., of. multiple, general plant
Raw text data extracted from CAD file:
| Language | Spanish |
| Drawing Type | Section |
| Category | Retail |
| Additional Screenshots |
   |
| File Type | dwg |
| Materials | Other |
| Measurement Units | Metric |
| Footprint Area | |
| Building Features | Deck / Patio |
| Tags | area, autocad, city, commercial, development, DWG, include, Level, mall, market, section, shopping, supermarket, trade, workshop |








