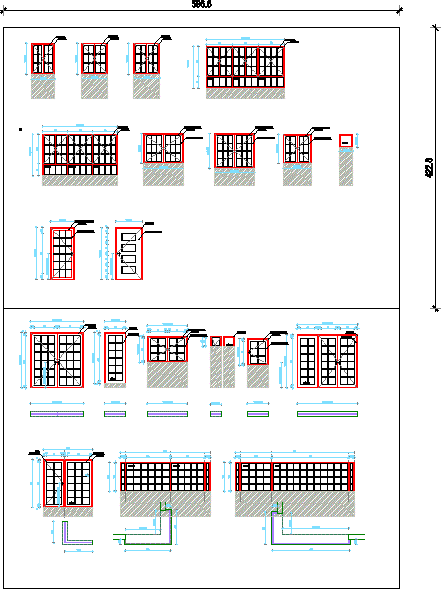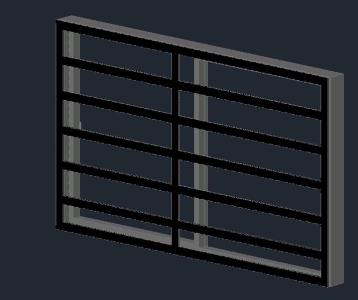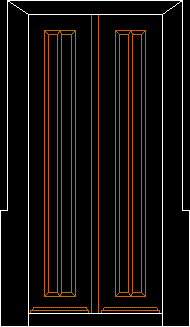Window Frame DWG Section for AutoCAD
ADVERTISEMENT
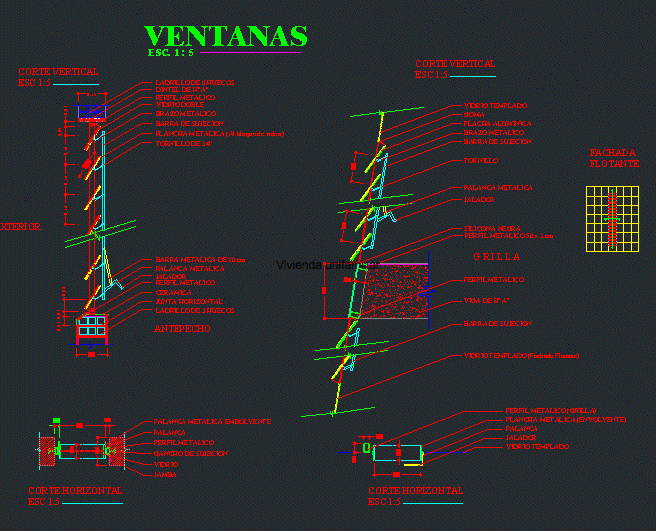
ADVERTISEMENT
Edge section of a window; construction detail
Drawing labels, details, and other text information extracted from the CAD file (Translated from Spanish):
first floor, hº aº lintel, metal profile, double glazing, metal arm, clamping bar, metal lever, squeegee, ceramic, horizontal joint, vertical cut, metal lever embolus, lever, clamping hook, glass, jamb, horizontal cut , exterior, sill, tempered glass, rubber, aluminum plate, screw, black silicone, hº aº beam, grid, facade, floating, composition module, windows
Raw text data extracted from CAD file:
| Language | Spanish |
| Drawing Type | Section |
| Category | Doors & Windows |
| Additional Screenshots |
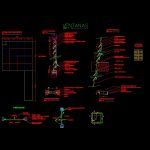 |
| File Type | dwg |
| Materials | Aluminum, Glass, Other |
| Measurement Units | Metric |
| Footprint Area | |
| Building Features | |
| Tags | autocad, construction, Construction detail, Cut, DETAIL, DWG, edge, frame, section, window |



