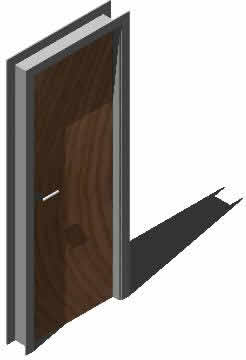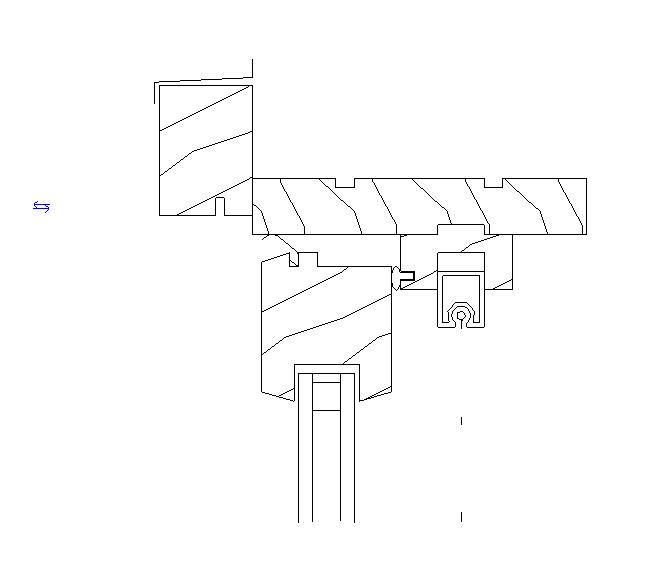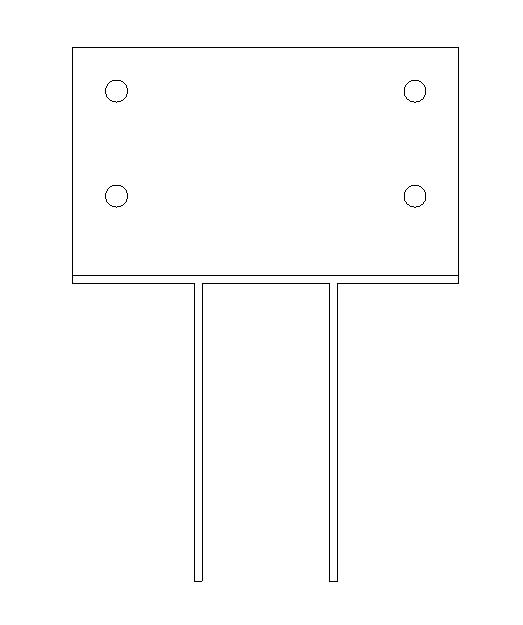Windows – Details Glazed Roof Details DWG Detail for AutoCAD

Windows – Details Glazed Roof Details – Folding casement
Drawing labels, details, and other text information extracted from the CAD file (Translated from Spanish):
metal structure, crossbar, upright, schuco international kg, branch in Spain, denomination, system, system for metal structure, support mortar, tile arabic, ventilation, velux is a registered trademark, installation of window velux ggl, flashing edw channel side, asphalt fabric, red line, anchor brackets, anchoring pre-frame, and edw flashing with asphalt fabric after the installation, window installation, top channel, top, window velux model ggl, edw flashing, bib, plastering, edw flashing tile, edw, ggl, arabe, blind panel, factory wall, forged, aa, bb, dd, gg, cc, ee, ff, hh, ii, and ventilation, drain channel, aluminum alloy profiles , minio, according to standard une-, will be rectilinear., will present warps, fissures, or deformations and their axes, of uniform color and not, carpentry details, sliding window, aluminum carpentry, gazebo, elevation, horizontal section, vertical section, window slider -abimr , locksmith, railing detail, section a-a, section b-b, window of two sliding doors, window of a rotated page, section d-d, section c-c, section e-e, vent. parallel oscillo-slide
Raw text data extracted from CAD file:
| Language | Spanish |
| Drawing Type | Detail |
| Category | Doors & Windows |
| Additional Screenshots |
       |
| File Type | dwg |
| Materials | Aluminum, Other |
| Measurement Units | Metric |
| Footprint Area | |
| Building Features | |
| Tags | autocad, DETAIL, details, DWG, folding, glazed, roof, skylight, windows |








