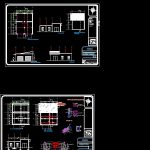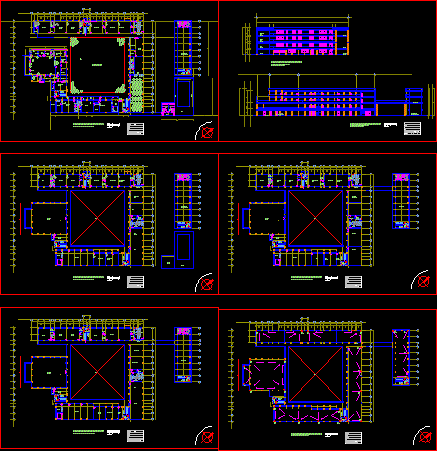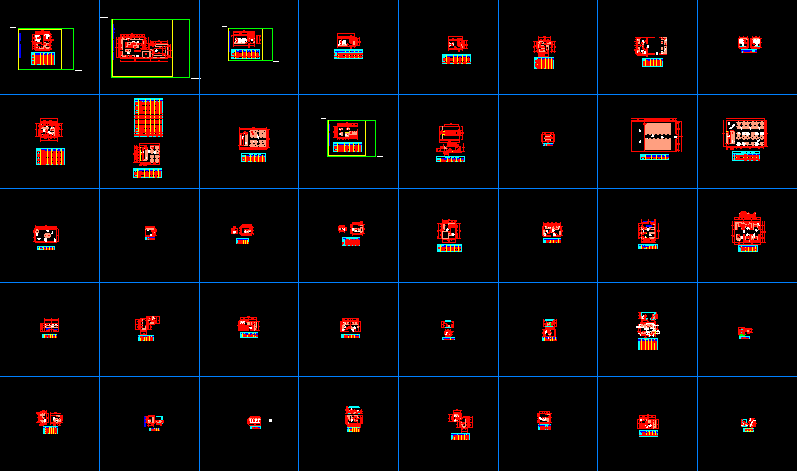Winery – Project DWG Full Project for AutoCAD

Winery – Project – Plants – Sections – Elevations – Electricity
Drawing labels, details, and other text information extracted from the CAD file (Translated from Spanish):
access, stay, bathroom, bedroom, dining room, kitchen, terrace, cl., bedroom p., symbology. n.t.n. level of natural terrain. n.p.t. finished floor level. Indicates levels in plant. indicates levels in elevation. indicates projections., architectural floor, house – room, construction area:, plant and cut, architectural, mrs. maria hilda franco diaz, raul g. muñoz lopez, dimensions:, meters, date:, owner:, project :, ladder :, foundations, stone foundation, embedment of castle, template, chain of exhaustion, column, exit for internal telephone, exit for external telephone, exit for unipolar switch, electrical distribution panel flush-mounted, output for switching switch, do on the wall, by the consecionista, well to ground, bell pushbutton, exit for alarm bell, pipe for the tv system, center of light attached , piping for the internal telephone system, piping for the built-in electrical system, symbol, snp, description, specifications, galvanized octagonal passage box, main facade, facade, foundation plant, structural plant, structural details, structural, circuit, total , connection, warehouse, electrical, installations
Raw text data extracted from CAD file:
| Language | Spanish |
| Drawing Type | Full Project |
| Category | Retail |
| Additional Screenshots |
 |
| File Type | dwg |
| Materials | Other |
| Measurement Units | Metric |
| Footprint Area | |
| Building Features | |
| Tags | autocad, commercial, DWG, electricity, elevations, full, mall, market, plants, Project, sections, shopping, supermarket, trade, winery |








