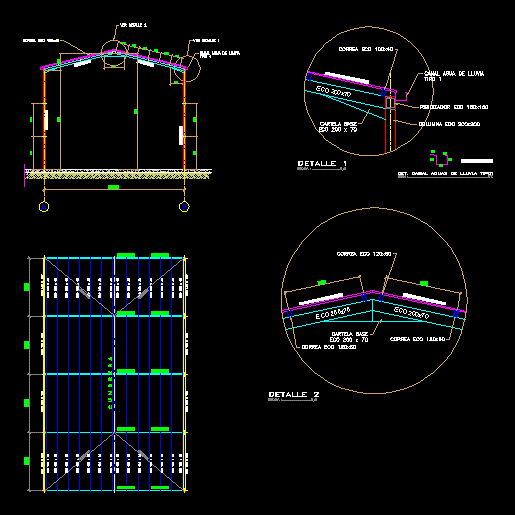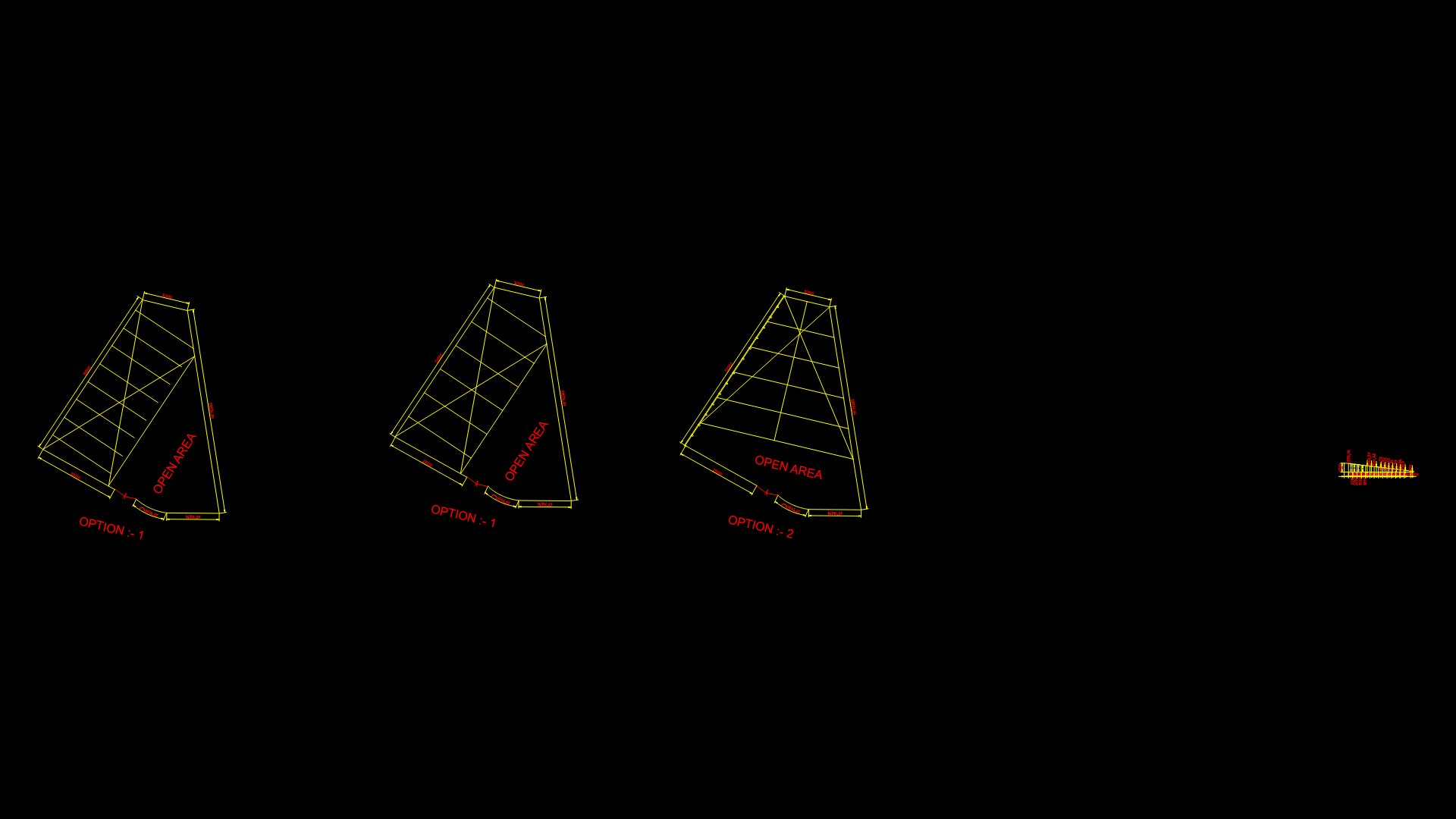Wireframe Barn DWG Detail for AutoCAD

Portico bounded; joist plant, ridge and eave detail
Drawing labels, details, and other text information extracted from the CAD file (Translated from Spanish):
reduction of the columns, scale., column reinforcement, pedestal, finished ground, brace beam, characteristics of the materials used, minimum coatings, beams, foundations, columns, axes of the foundations., type, exc. fi, foundations table., dimensions., rods, and equal rods, pedestal., that the columns, each side greater, the dimensions, f-ii, f-iii, f-iv, fv, table of columns., axes of the columns., dimensions, ligature, p. low, p. high, single-family housing project, signature, architect, owner, engineer, alicia cafroni, pascual fricentese, n. Mendez, drawing, scale, location, sheet, oscar fricentese, content, date, original topography, modified, location, ceilings and box of areas., square foundations, firm ground, column ligatures, scale :, support plate, column, anchors, expansive mortar, smooth bar, nuts, typical detail of, shopping center, project specification, top reinforcement, finished floor, terminal rib or edge, concrete tile, anime or clay piñata, electrowelded mesh, .var., cladding , lower reinforcement, frieze, variable, conventional rib, ribbed slab detail, or slope fill, paschal friscentese, v. florez, plot scale, project of offices and sheds, metal porticos and details, jose rye, metal cover acerolit or similar, ridge, metal structure plant teecho, scale:, materials:, acerolit, ridge detail without ventilation, detail of supports ends, channel, all, upper crown beam vc, intermediate crown beam vc, optional display, welding nomenclature, one-sided fillet, intermittent, measured from center to center, fillet on both sides, alternate intermittent fillet, fillet on all the perimeter, butt joint straight, butt joint with bevel, butt joint with v-bevel, butt joint with double bevel, bc, start, in flexible connections the end is optional, except when it is subjected to fatigue , do not join the welds here, do not join the welds here, finish them at a distance, from the end equal to twice, the normal thickness of the weld., manual process, weld recommendations to fillet., screen, crown beams vc, section of column with vc, beam of, crown vc, metal, detail of typical pedestal, anchor, beam of metal portico, roof slab, column of concrete, slope, flashing, cut, detail support on, long g, hooks , radio, long e, equivalent, note:, make a rethink with the, architectural plans, roof in laminate acerolit, ridge
Raw text data extracted from CAD file:
| Language | Spanish |
| Drawing Type | Detail |
| Category | Utilitarian Buildings |
| Additional Screenshots |
 |
| File Type | dwg |
| Materials | Concrete, Other |
| Measurement Units | Metric |
| Footprint Area | |
| Building Features | |
| Tags | adega, armazenamento, autocad, barn, bounded, cave, celeiro, cellar, DETAIL, DWG, eave, grange, joist, keller, le stockage, plant, portico, ridge, scheune, speicher, storage, wireframe |








