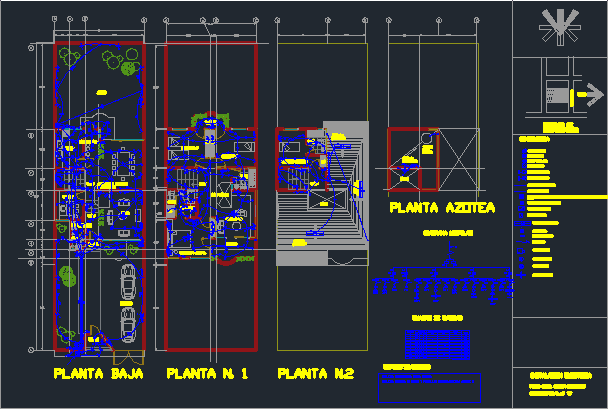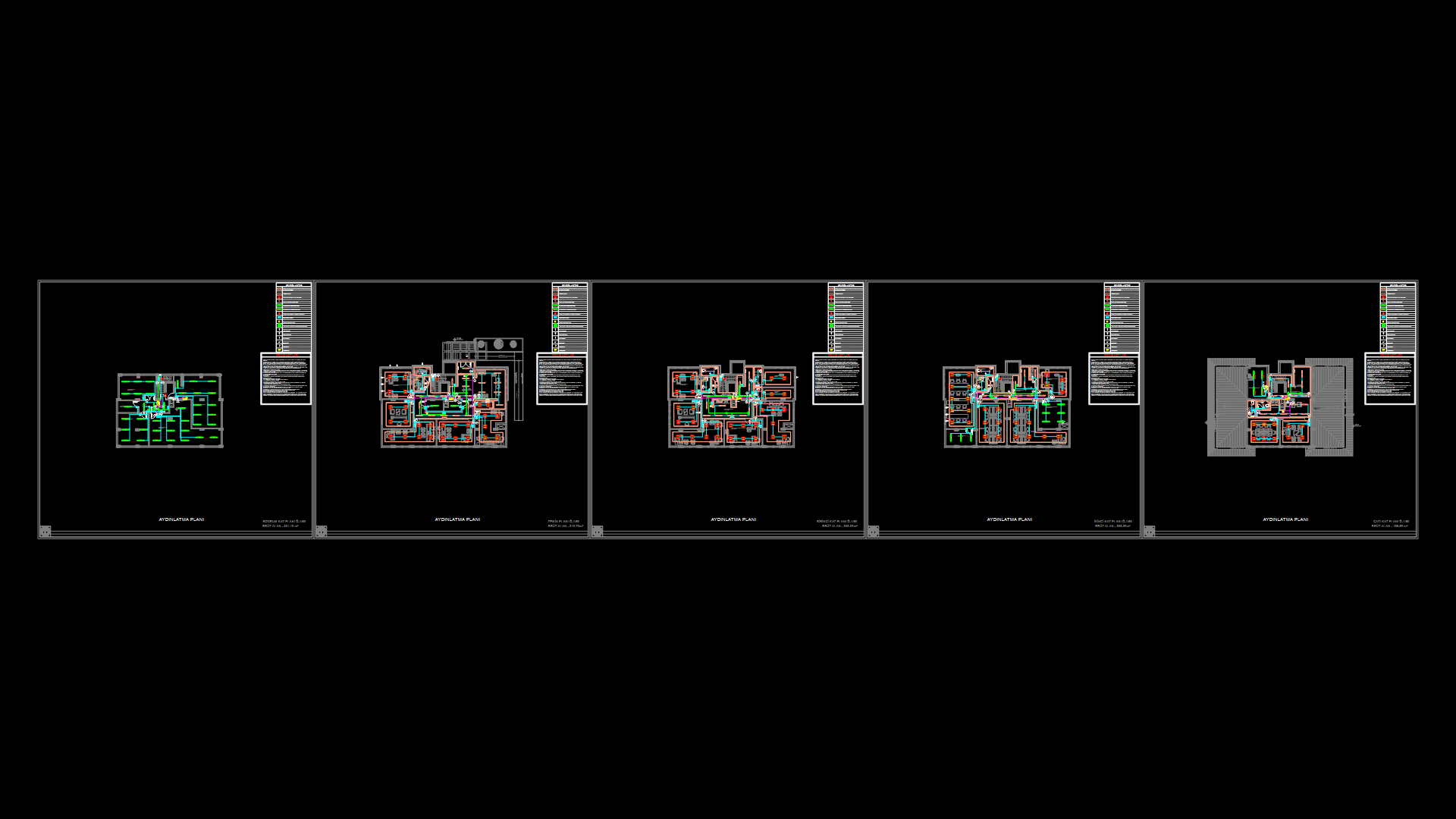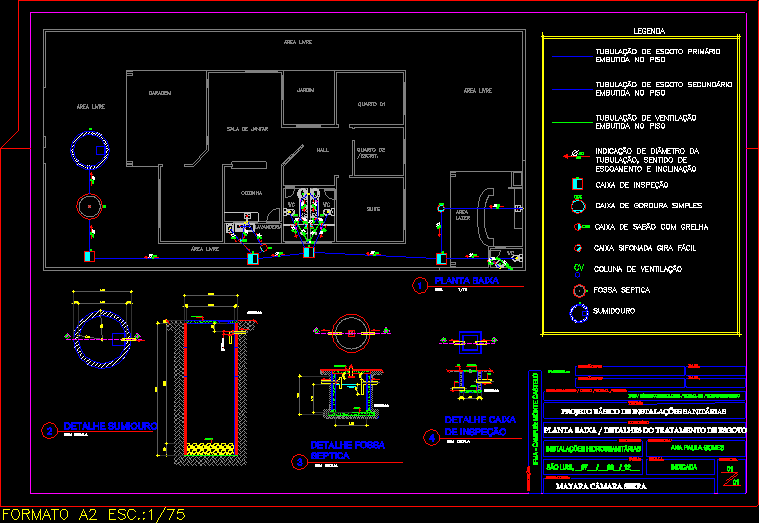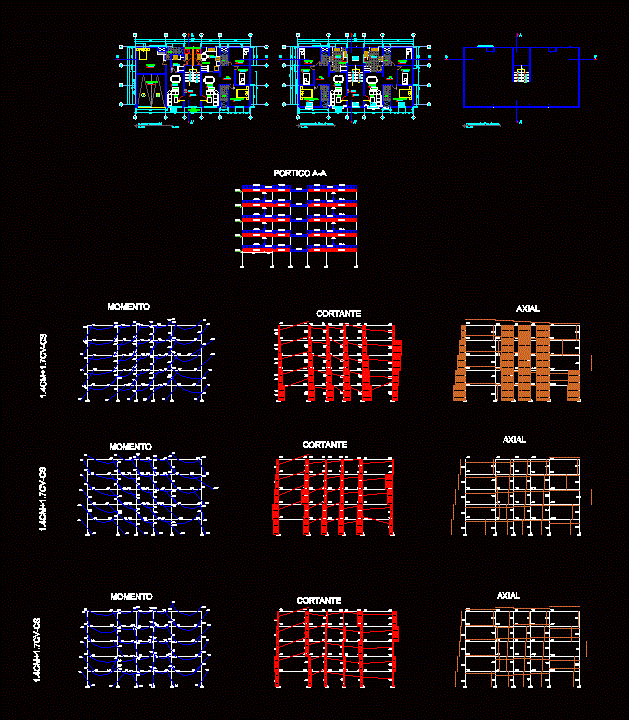Wiring A 3 Storey House DWG Block for AutoCAD

Wiring of a 3 – storey residential house with single – line diagram and load table
Drawing labels, details, and other text information extracted from the CAD file (Translated from Spanish):
dome, dependent, goes up, Room service, bath, terrace, bedroom, goes up, bath, double height, bath, dressing room, TV room, Master bedroom, terrace, garden, kitchen, dinning room, Breakfast area, goes up, living room, Double height projection, study, bath, lobby, access, garage, access, Liters, dependent, dome, low level, Plant n., plant, Roof plant, electrical installation, Fredy asael abbey dominguez, engineering, South east, north, localization map, Nm., Circuit, lamps, Contacts, Fans, bomb, total, Full load, Load board, Symbology, Polarized contact, Simple eraser, Three way damper, Incandescent focus, Aot of interiors, Weather rover, Roof rail, Ground electroduct, Concrete log on the ground of connection rod for physical ground cooper wheld, Galvanized log box, Load center square, Niche rack, Buzzard type lamp, General board, Energy meter c.f.e, C. F., Electric float, Hp electric, Electrical conduit, decorative, Specifications, Use Indian brand drivers. Use load centers thermomagnetic tablets square d.
Raw text data extracted from CAD file:
| Language | Spanish |
| Drawing Type | Block |
| Category | Mechanical, Electrical & Plumbing (MEP) |
| Additional Screenshots |
 |
| File Type | dwg |
| Materials | Concrete |
| Measurement Units | |
| Footprint Area | |
| Building Features | Garage, Car Parking Lot, Garden / Park |
| Tags | autocad, block, diagram, DWG, einrichtungen, facilities, gas, gesundheit, house, l'approvisionnement en eau, la sant, le gaz, line, load, machine room, maquinas, maschinenrauminstallations, provision, residential, single, storey, table, wasser bestimmung, water, wiring |








