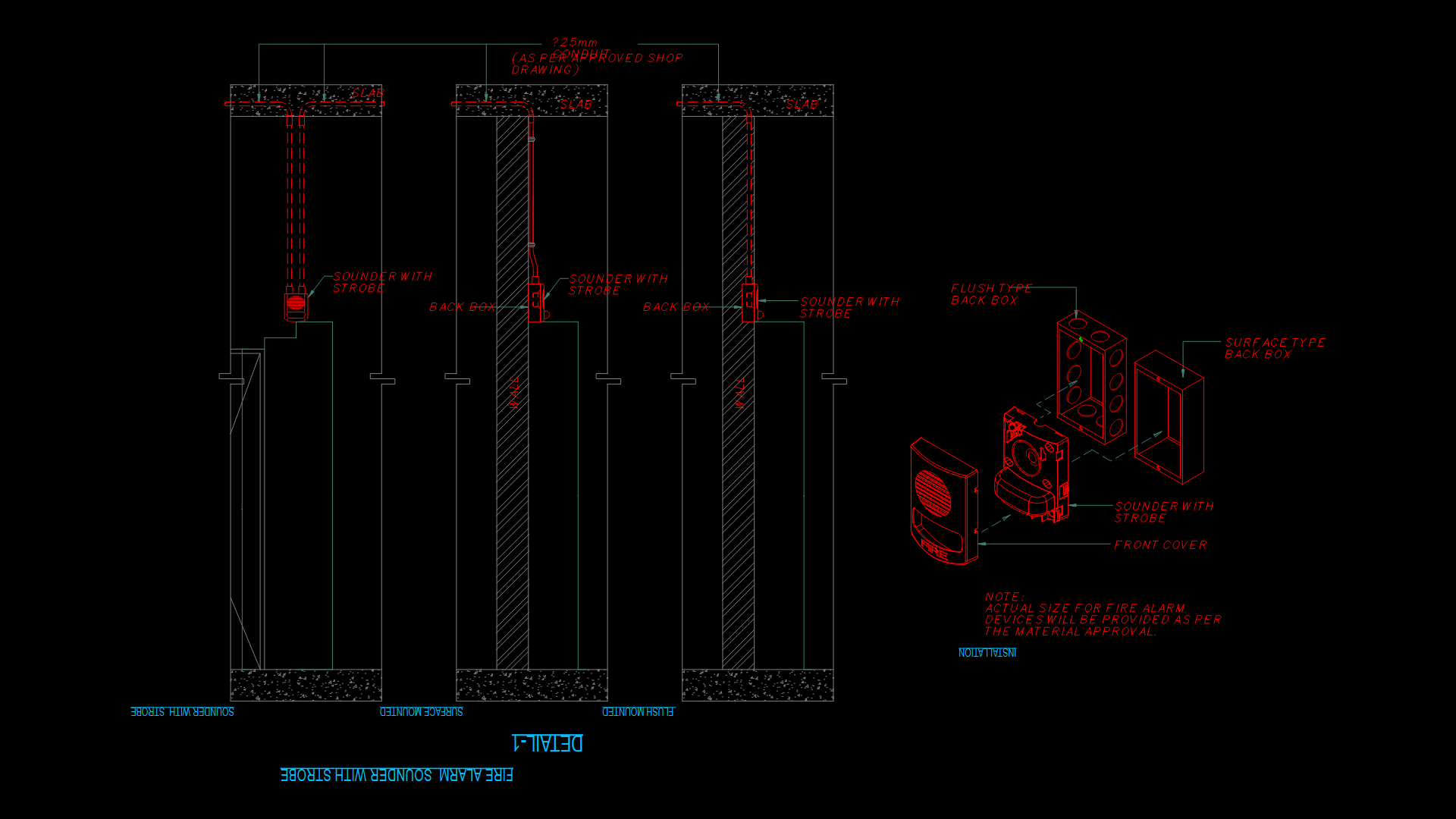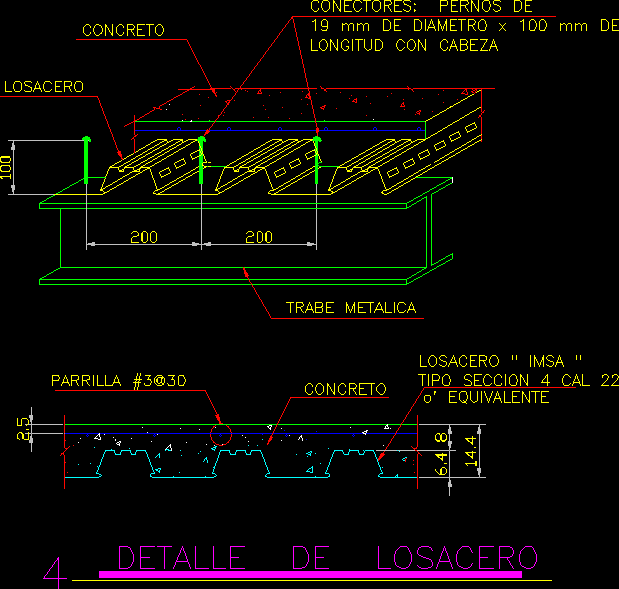Wiring Plan, One Family Housing DWG Block for AutoCAD

This is the plane of wiring a 3 story house
Drawing labels, details, and other text information extracted from the CAD file (Translated from Spanish):
thermo magnetic switch, differential switch, measurer, emergency light, ground, output for external internal phone, switching switch, therma, intercom, heavy class similar to pvc sap, standard pass box, double unipolar switch, cable distribution box tv cable, spot ligh, kwh, pvc, ºsab, octg., rect., rect., b.s., rect., esp., description, bell, general board, output for tv antenna., symbol, rect., box, b.s., rect., roof, with few indications, roof, for capacity indicated capacity, built-in wall pipe with, tw mm unless otherwise indicated., wall mounted pipe, mm for telephone, built-in wall pipe, mm for intercom, built-in wall pipe, mm for tevecable, number of drivers, power take off, rect., Switchboard, b.s., Location, drawing: mine, September, date:, single family Home, esc .:, draft, inst. home, flat, sheet, archive, January archi. July, corner extension abelardo quiñones with avenue bello horizon, urbanization los angeles apple lot, owners, s.h., study, kitchen, dinning room, expansion, yard, living room, oven, garden, first floor, bedroom, second floor, bedroom, s.h., to be, bedroom, s.h., bedroom, quarter, third floor, terrace, service, arrives, laundry, double bipolar outlet with outlet, Earth, pass box, output for, lighting in, low, arrives, goes up, goes up, arrives, goes up, rush, underground, emp. councilor, sub attack, terrania, business, subterranean, telecabile, sub attack, terrania, business, subterranean, phone, emp. concessionaire, underground, rush, concrete cover, with iron armor, cable, nude pvc, copper connector, natural level terrain, false floor level, copper rod, sieved earth, sifted plant soil, bentonite, groundwater well, resistance, connector detail, copper rod m., copper connector, naked cable, electrolytic salts, thorgel type similar, bentonite, electrolytic salts, thorgel type similar, coppermade, ohm, driver colors, earth line, neutral line, live line, green, White, blue, colors, driver line, general technical specifications, the piping used will be for feeder for the, derived circuits, the conductors will be electrolytic copper soft type of, minimum type of outlet, wiring from, the electric distribution board will be metal of mm. to settle in, built-in, circuits on the back of the equipped with thermomagnetic switches, of ka of capacity to be installed after the general switch a switch, differential of ma of sensitivity., circuit breakers of a capacity of, the outlets will be universal, the square boxes will be heavy type, the boxes that have more than square mm. with, gang cover, the lighting fixtures used will preferably be with a fluorescent lamp of, high power factor saving lamps., driver colors, earth line, neutral line, live line, green, White, blue, colors, driver line, technical specifications board, character
Raw text data extracted from CAD file:
| Language | Spanish |
| Drawing Type | Block |
| Category | Mechanical, Electrical & Plumbing (MEP) |
| Additional Screenshots |
 |
| File Type | dwg |
| Materials | Concrete, Other |
| Measurement Units | |
| Footprint Area | |
| Building Features | Deck / Patio, Car Parking Lot, Garden / Park |
| Tags | autocad, block, DWG, éclairage électrique, electric lighting, electrical systems, electricity, elektrische beleuchtung, elektrizität, Family, house, Housing, iluminação elétrica, lichtplanung, lighting project, plan, plane, projet d'éclairage, projeto de ilumina, story, wiring |








