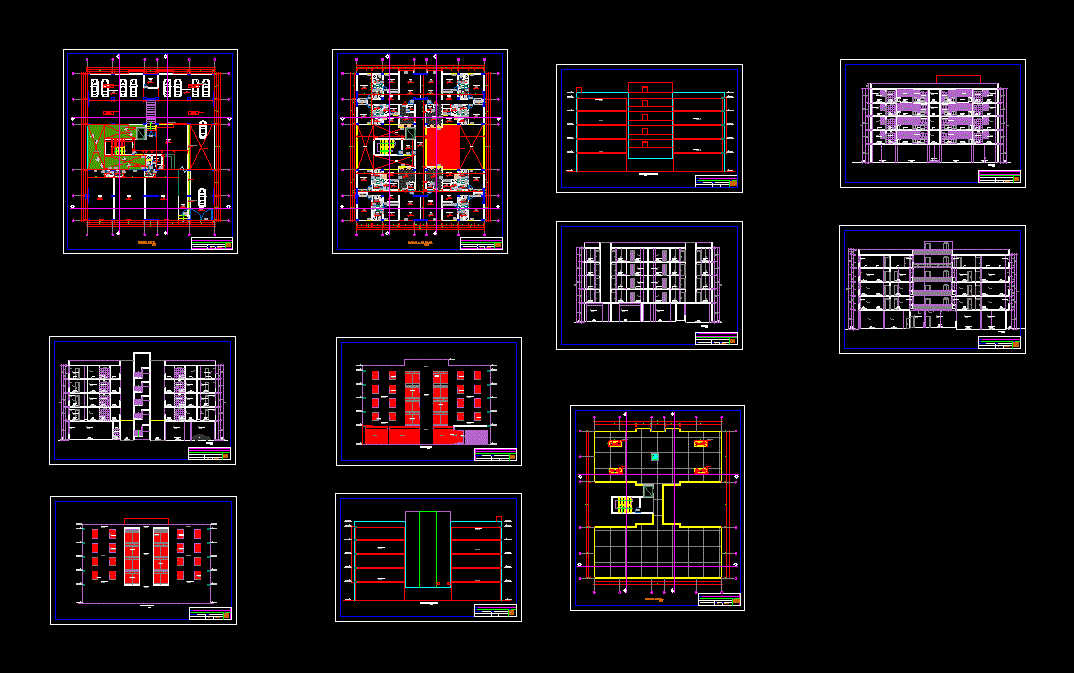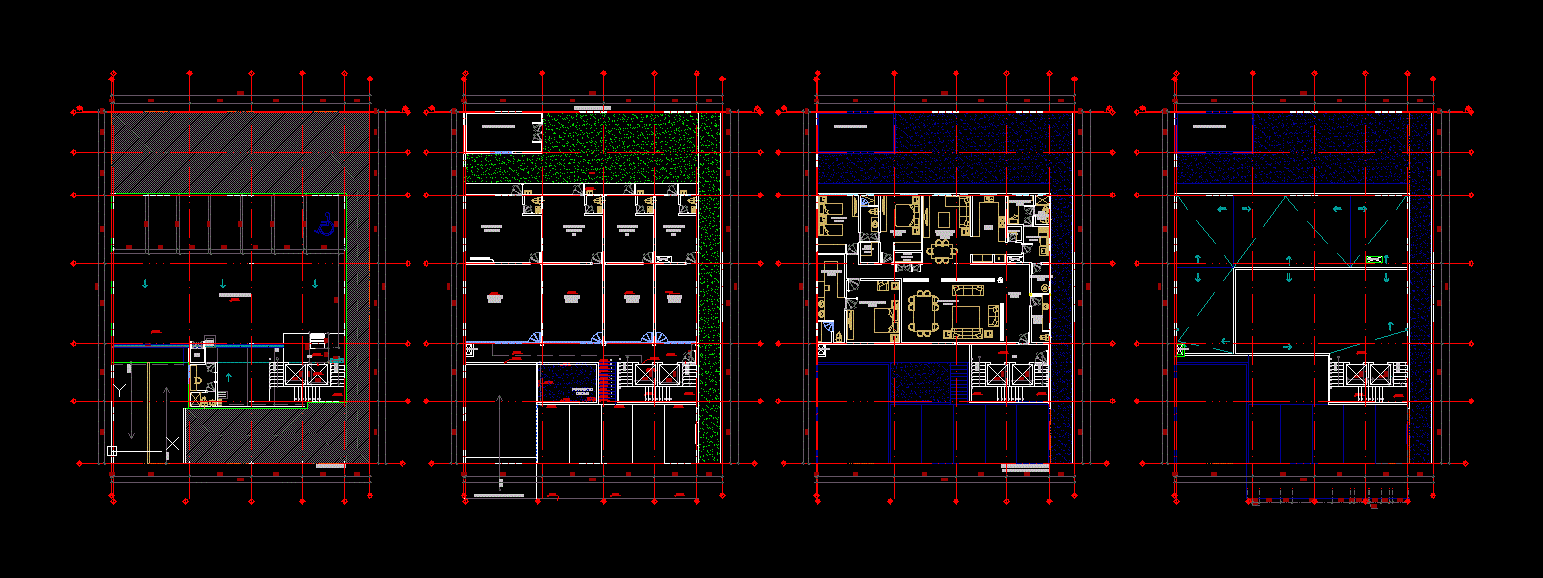Wiring Project Cherry Trees DWG Full Project for AutoCAD

PROJECT FULL SET WIRING RESIDENTIAL CHERRY TREES
Drawing labels, details, and other text information extracted from the CAD file (Translated from Spanish):
bathroom, vehicular access, pautmond, gauges, garbage room, laundry, kitchen, ventilation, sabc, t-viv, single-phase diagram of the single-phase board :, dryer, kitchen connections, type: nlab, pb lighting, expanded t-housing, air acond, reserve, washing machine, neutral, embedded, for intercom point, incandescent luminaire, embedded, incandescent luminaire, floor or wall, ceiling or wall, embedded outlet for television., symbology, doorbell embedded in wall., waterproof , polarized and socket, pass box, without type indication, simple wall outlet, wall outlet or side support, for intercom point on wall., wall outlet for telephone., output for doorbell embedded in wall., exit for push button system, embedded electrical installation, simple switch, lowering ductwork, riser ducting, distribution board, double switch, without indication of wall outlet for, without indication. ceiling outlet with, secondary tanna according to enelven standards, primary tanna according to enelven standards, lighting tanquilla, system, hydropneumatic, ornamental lighting in low tension, sidewalk, pavement, filling, compacted, film or layer, paint top, red color, rigid pvc, compacted filling, concrete or anime separator, top layer of red paint, high tension bench, ornamental lighting tanna, aa cut, bb cut, plant, cast iron cover, in both directions, chopped stone, drainage , ducts, tanquilla for secondary service, pullcables, iron lid, stirrups, tanquilla and pole base for ornamental lighting, c-c ‘cut, detail anchor bolts, tanquilla, base of the pole, duct, bolts, growth, foresee , mechanical project, coordinate with tanquilla communication, see plan of urbanism, sink, simple, walls, cantv, lid, iron, cast, detail of tanquilla type and cover, c. to. n. t. v, reinforced lid for tanquilla, fxb, to cantv, wooden bottom, box of main distribution, notes, final of the telephone connection according to, the particular requirements of cantv., pairs in the telephone columns., coordinate with cantv., simbología , piping embedded in floor or wall, column terminal, ci, digital center for the intercom system via telephone, intercom for telephone intercom system, should be coordinated with the path, t-sg, urbanism, connections on high and low voltage – ornamental lighting, upstream connection, basic housing, lighting, electrical outlets, telephone connection, pipe embedded in floor heating reserve, lighting pa, pa sockets, type pavco., embedded., enelven., with cantv., colors :, blue., clear., of force will be of diameter, the neutral conductor and of earth, telephone will be of diameter, all the pipe for the system, should be as far as possible continuous., the cable for the telephone system ico, unless otherwise indicated, unless otherwise indicated ,, all pipeline for pipelines, – grounding: green., national electrical code standards., made according to the latest, all the installation must be, – active driver: black, red and, – neutral driver: white or gray, you must use the following code, to identify the drivers, telephone system, you should consult, before building the bank for the, low tension should be consulted with, before making the benches for, for the change of aerial pipe to, should be installed boxes of passage, should be installed boxes of passage, when not otherwise indicated in the, height of placement of the exits, everything related to, coordinate with enelven, meter board, tanquilla, location of transformer ,, primary, secondary and benches., electric gate, exterior, gate, electric, light sentry, tomac sentry, irrigation, pump, telephone central ca, goes up to panta alta reserva, t-housing basic, s.p., others, blue, cyan, green, yellow, red, grozor, color, magenta, white
Raw text data extracted from CAD file:
| Language | Spanish |
| Drawing Type | Full Project |
| Category | Condominium |
| Additional Screenshots |
 |
| File Type | dwg |
| Materials | Concrete, Wood, Other |
| Measurement Units | Metric |
| Footprint Area | |
| Building Features | A/C |
| Tags | apartment, autocad, building, condo, DWG, eigenverantwortung, Family, full, group home, grup, mehrfamilien, multi, multifamily housing, ownership, partnerschaft, partnership, Project, residential, set, trees, wiring |








