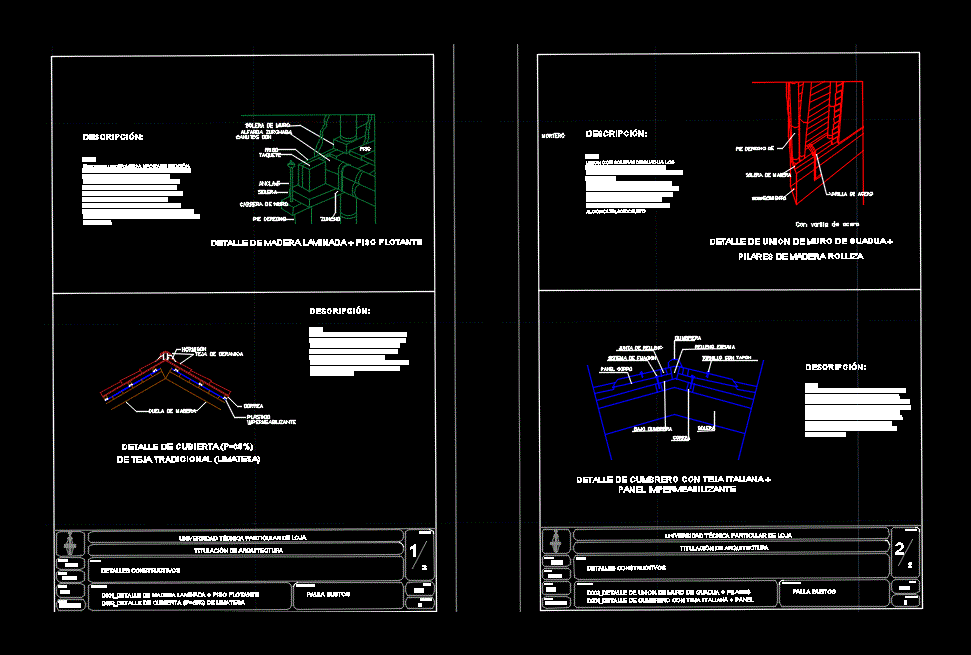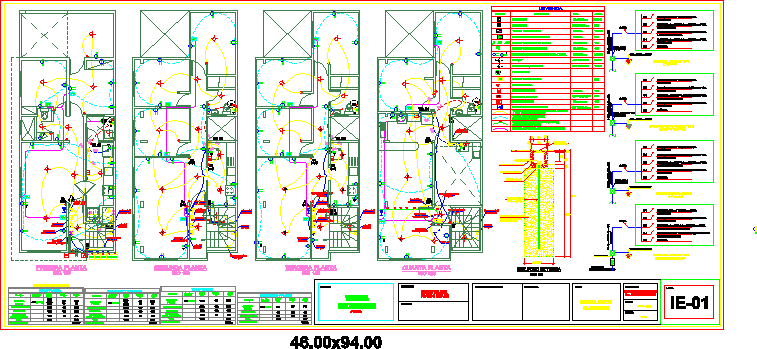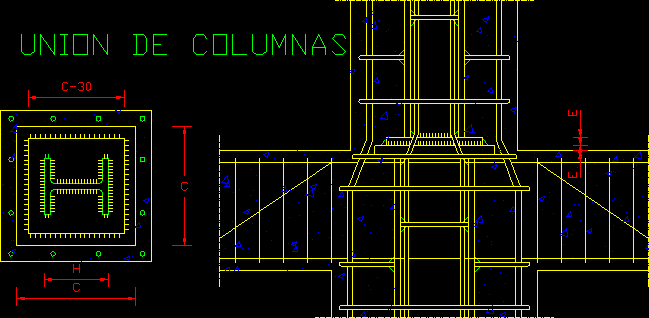Wood Construction Details; Bamboo; Covered DWG Detail for AutoCAD

Construction details wooden floating floor; construction detail of traditional hip line covered with tile; detail union wall with bamboo detail Cumbrero with Italian tile
Drawing labels, details, and other text information extracted from the CAD file (Translated from Spanish):
private technical college store, sheet, shed detail, detail of laminated wood floating floor, wall race, overcoming, pieces of solid wood in transverse of increased resistance with a fixed width a constant height variable of straight axis constituted by boards with thicknesses between the free of defects united with a adhesive of high resistance treated with salts water soluble organic solvent products., cover detail, the strips are placed one of the suitable distance to hold the tiles in any slope that has the cover with respect to the so it is of cm the distance between the tile the chova is of cm., description:, blueprints, constructive details, scale:, date:, place:, quotas, meters, store, private technical college store, parallel:, bimes., sheet, architectural degree, laminated wood floating floor, limette cover, paula busts, made by:, description:, union with guadua floors: the walls must be connected to the foundation by fixing the necessary feet. structural modulus of guadua and roundwood pylons treated with immersion with the chemical preservatives as etc., detail of Italian tile roof, profile plates made with fibrobitumnen fiber resins with an advanced process of molded pigmentation that makes them be undeformable acoustics. ridge long cm with a cm. height mm the weight of kg., description:, blueprints, constructive details, scale:, date:, place:, quotas, meters, store, private technical college store, parallel:, bimes., sheet, architectural degree, of union of wall of guadua pillars, panel with Italian tile panel, paula busts, made by:, description:, detail of laminated wood floating floor, wall sill, alfarda wilted, with, frieze, clap, anchorage, sill, wall race, right foot, band, floor, concrete, ceramic tile, wooden floor, belt, waterproofing, traditional tile, right foot of guadua, wooden hearth, overcoming, anchored steel rod, with anchored steel rod, detail of union of wall of guadua, round wooden pillars, ridge, foam padding, gasket, screw with watertight cap, panel coppo, fixation System, under ridge, belt, sill, waterproofing panel, mortar
Raw text data extracted from CAD file:
| Language | Spanish |
| Drawing Type | Detail |
| Category | Construction Details & Systems |
| Additional Screenshots |
 |
| File Type | dwg |
| Materials | Concrete, Steel, Wood |
| Measurement Units | |
| Footprint Area | |
| Building Features | |
| Tags | autocad, bamboo, barn, construction, cover, covered, dach, DETAIL, details, DWG, floating, floor, hangar, lagerschuppen, line, roof, shed, structure, terrasse, toit, traditional, Wood, wooden |
Share Now!








