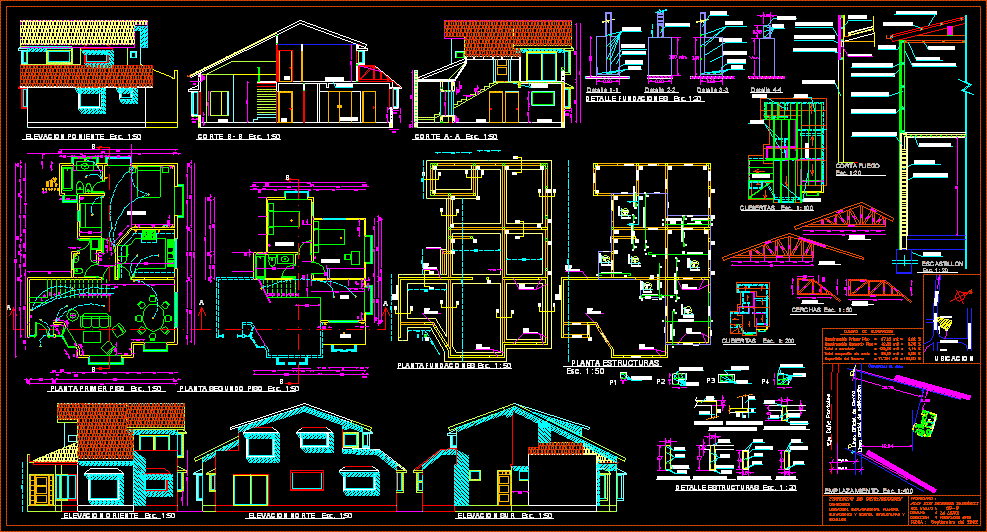Wood Cottage DWG Detail for AutoCAD

Wood Cottage – Details
Drawing labels, details, and other text information extracted from the CAD file (Translated from Spanish):
north, chrome sky, white glass, wood – dark ash, wood – med. ash, orange plastic, glass, balance of surfaces, silhouette of surfaces, wooden wall facing type English front, wall brick masonry joint flush joint., blind type vent with mosquito net, cs, pa, ppa, sockets, switch keys , secondary board, wall brackets, earthing, two points, switch keys, mouths, connection to the fan, and luminaire, main drain pipe, cdp, vartical chamber pipe, ccp, vent pipe, cv, meter, tap service, hot water tank, term., bidet, toilet, open patio sink, sink, spout. secondary, cds, absorbing well, septic camera, inspection chamber, ci, south side view, plant, west view, roof structure plant, roof plant, sanitary facilities, electrical installations, joinery sheet, designation, quantity, frames , leaves, glass, hardware, system, darkening, or security, location, drive: swing handle, movement: hinges type pomelas, retention: simple lock, restrooms, hardwood, glass partitioned, holding: double lock, to open with vertical hinges, type banderole, a movable cloth and a fixed one, sheet of lighting and ventilation, ventilation, area, projected, required, factor, premises, destination, surfaces, lighting, bathrooms, bedrooms
Raw text data extracted from CAD file:
| Language | Spanish |
| Drawing Type | Detail |
| Category | House |
| Additional Screenshots |
 |
| File Type | dwg |
| Materials | Glass, Masonry, Plastic, Wood, Other |
| Measurement Units | Metric |
| Footprint Area | |
| Building Features | Deck / Patio |
| Tags | apartamento, apartment, appartement, aufenthalt, autocad, casa, chalet, cottage, DETAIL, details, dwelling unit, DWG, haus, house, logement, maison, residên, residence, unidade de moradia, villa, wohnung, wohnung einheit, Wood |








