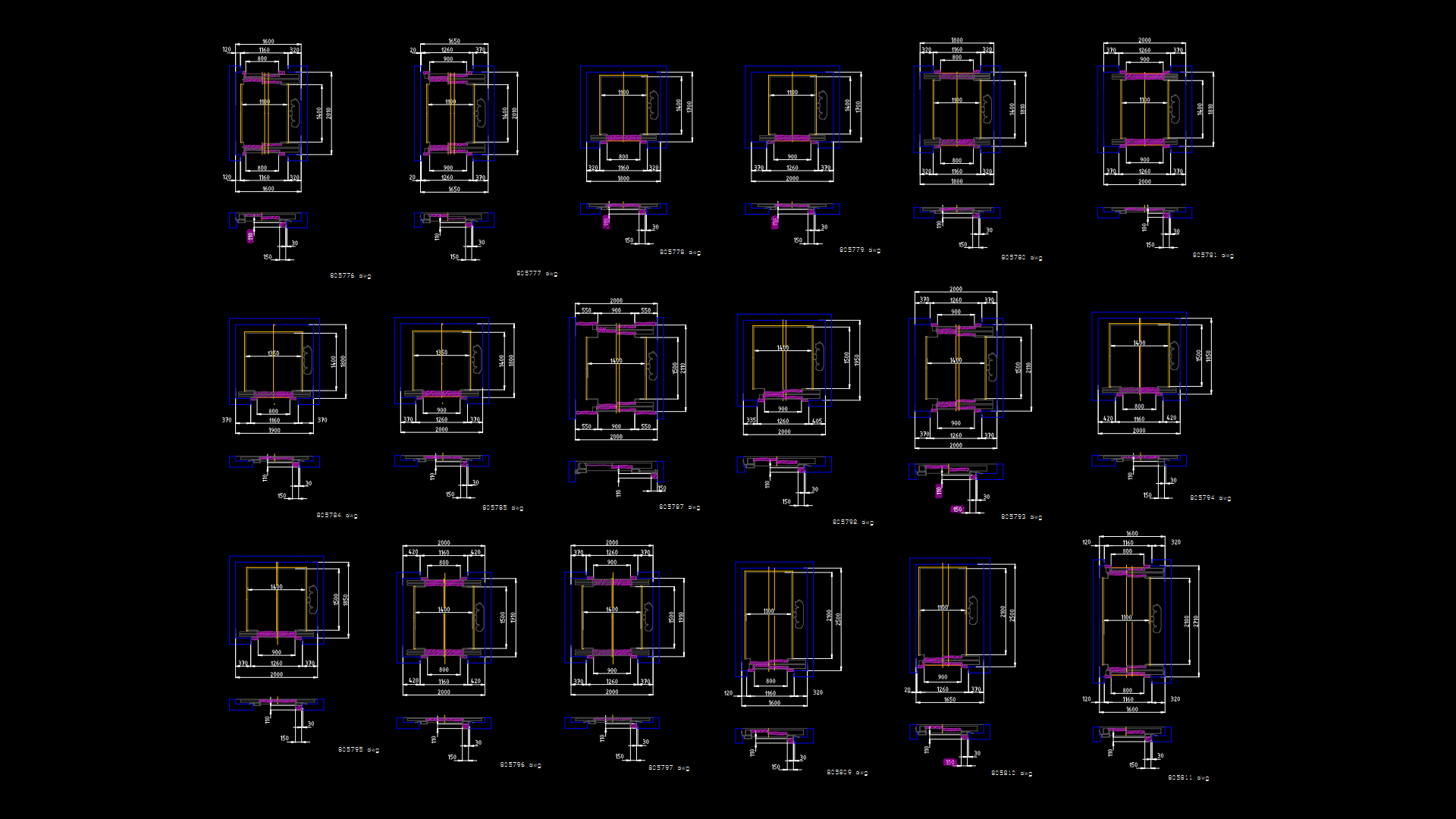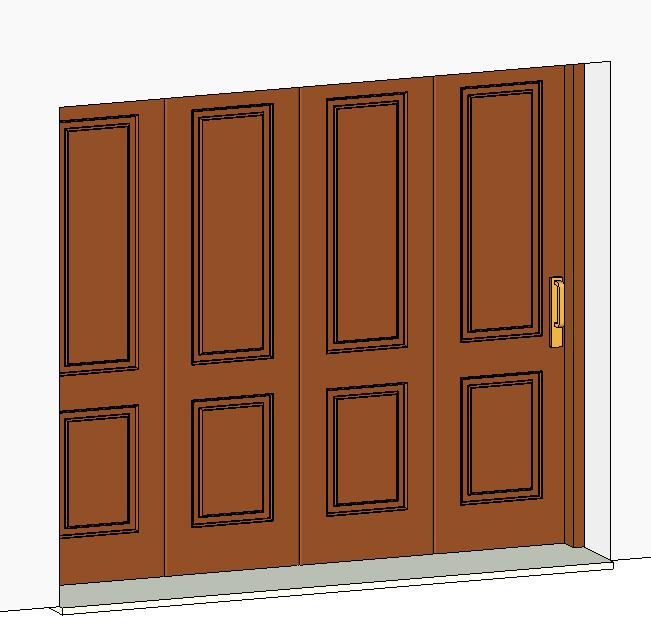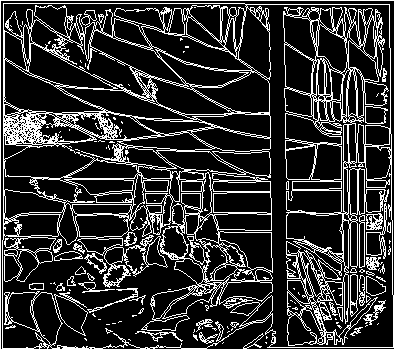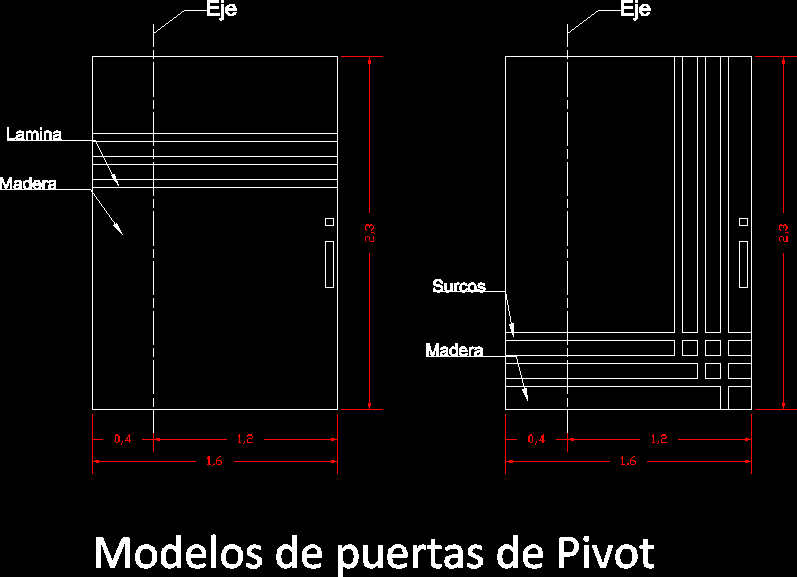Wood Doors And Windows Details DWG Detail for AutoCAD
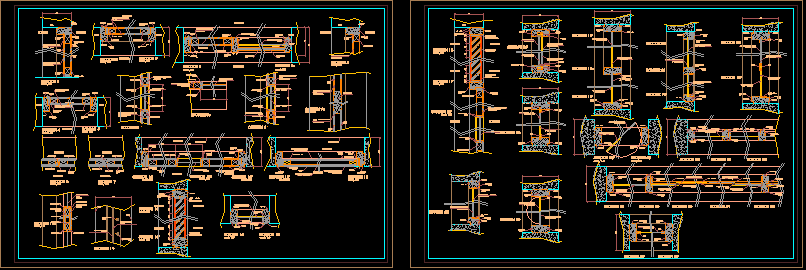
Wood doors and windows details
Drawing labels, details, and other text information extracted from the CAD file (Translated from Spanish):
professional title thesis:, la molina, arq. enrique bonilla ditola, architecture, retreat house in la molina, ricardo palma university, miguel alfaro, thesis director :, chapel – second floor, bachilleres :, lamina:, location :, esc.:, date:, alvaro ballón mendiola, interior, exterior, colorless templex glass thickness according to indication, tempered glass colorless thickness according to indication, sliding glass socle, with lock, lower rail, fixed glass base, transparent colorless, – black anodised aluminum rail, top rail, profile, cut bb , tempered glass, silicone, cut aa, – iron structure, plant, details of partitions, screens, teatina, wall, color to be defined, hinge, frame of mad., bruña, lintel, lintel projection, colorless, wooden frame, color to be defined, embossed aluminum strip, colorless raw glass, mahogany wood, tempered glass peephole, fixed tempered glass, tempered sliding glass, sillicone, raw single glass window, colorless, top rail, bottom rail, tempered glass pivoting, tempered glass swing
Raw text data extracted from CAD file:
| Language | Spanish |
| Drawing Type | Detail |
| Category | Doors & Windows |
| Additional Screenshots |
 |
| File Type | dwg |
| Materials | Aluminum, Glass, Wood, Other, N/A |
| Measurement Units | Metric |
| Footprint Area | |
| Building Features | |
| Tags | autocad, Construction detail, DETAIL, details, doors, DWG, windows, Wood |


