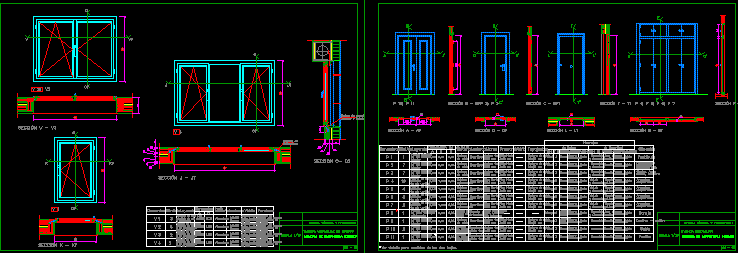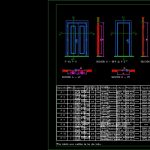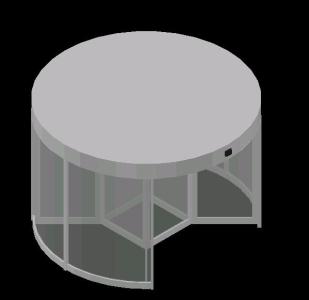Wood Doors And Windows Details DWG Detail for AutoCAD

Family House Wood Doors and Windows Details
Drawing labels, details, and other text information extracted from the CAD file (Translated from Spanish):
drafix cad, indoor carpentry memory, single family house, technical office and projects i, see detail for measurements of the two sheets., varnished, printed glass, wood, oak, glass, hall, living room, kitchen – living room, pier, double, action, hinge, key with, handle, resvalon, and lock, simple, lateral guide, steel. slats, exterior, wood, lined, garage, cupboards, built-in, handle, and key, swing, north pine, board, agglomerate, closet door, folding, vertical axis, bathrooms, storage room, kitchen, toilet, stairs sot ., distributor, rooms, matt, stainless, steel, normal, pernio, oak, rectangular frame, varnish for, sheet metal profile, frame, and condemnation, lobby, number of units, situation, type of closure, finish, material, hanging, action, type, safety, fittings, flashing, glass, pre-frame, frame, swing door, interior, swing door, vertical guide, hinged, sheet dimension, number units, denomination, legend, housing single-family in villages, memory of exterior carpentry, sheet dimension, blind, lacquered, white, aluminum, glazing, with camera, air, slats, aluminum with foam, polyurethane in, roller, vertical axis, window of a leaf, and horizontal, and horizontal axis the, two-leaf window, vertical shaft swing, leaf opening, two-leaf window., foam, polyurethane, thermal and sealing, bridge break
Raw text data extracted from CAD file:
| Language | Spanish |
| Drawing Type | Detail |
| Category | Doors & Windows |
| Additional Screenshots |
 |
| File Type | dwg |
| Materials | Aluminum, Glass, Steel, Wood, Other |
| Measurement Units | Metric |
| Footprint Area | |
| Building Features | Garage |
| Tags | autocad, Construction detail, DETAIL, details, doors, DWG, Family, house, windows, Wood |








