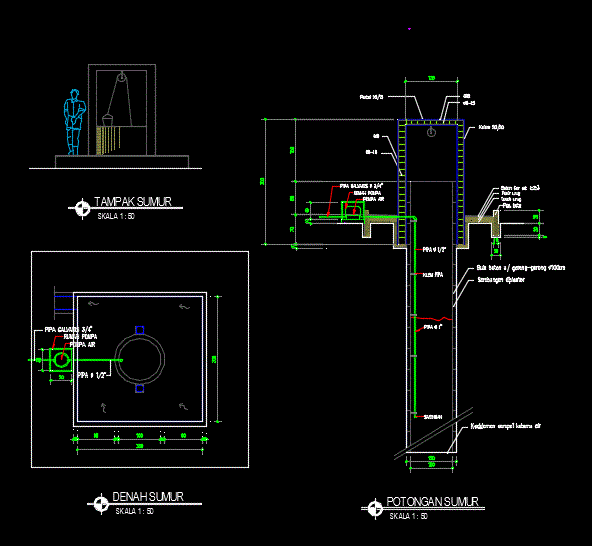Wood Floor Framing Details DWG Detail for AutoCAD
ADVERTISEMENT

ADVERTISEMENT
Wood Floor Framing Details
Drawing labels, details, and other text information extracted from the CAD file (Translated from Spanish):
beam, Wall, plant, planked, plinth, nailed, dilatation, beam of, Wall, plant, planked, plinth, nailed, dilation of machimbre, edge, beams, bolt with washers, fixed with plastic plug, beams, cut, note: the dimensions of the beams, they come out of calculation. here are indicative
Raw text data extracted from CAD file:
| Language | Spanish |
| Drawing Type | Detail |
| Category | Construction Details & Systems |
| Additional Screenshots |
   |
| File Type | dwg |
| Materials | Plastic, Wood |
| Measurement Units | |
| Footprint Area | |
| Building Features | |
| Tags | autocad, dach, dalle, DETAIL, details, DWG, escadas, escaliers, floor, framing, lajes, mezanino, mezzanine, platte, reservoir, roof, slab, stair, telhado, toiture, treppe, Wood |








