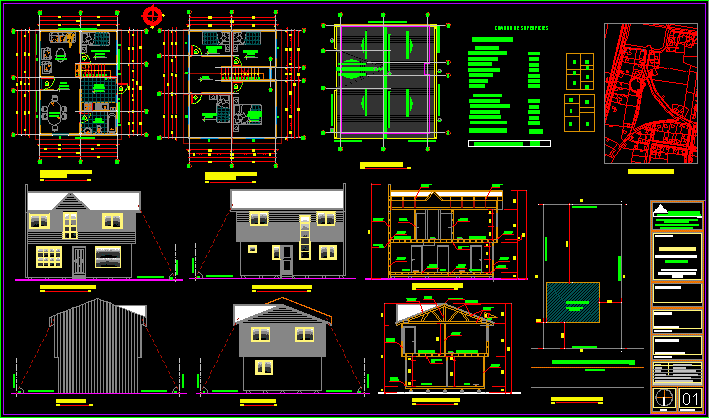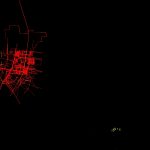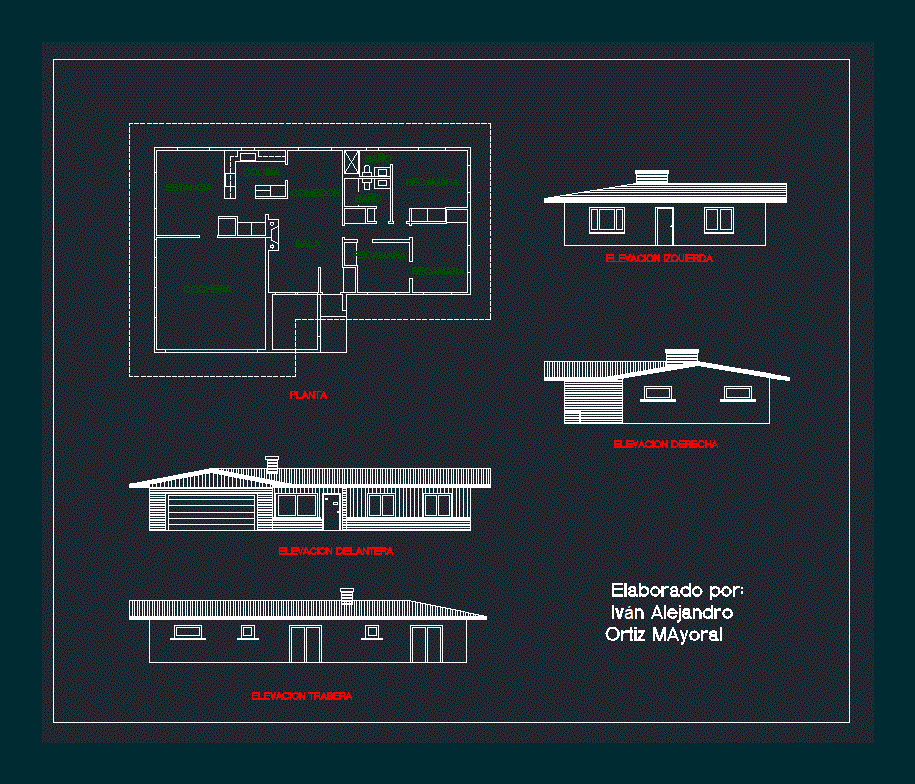Wood House DWG Section for AutoCAD

Wood House – Twoo Floors – Plants – Sections – Elevations – Details
Drawing labels, details, and other text information extracted from the CAD file (Translated from Spanish):
double bedroom, kitchen, bathroom, dining room, hall, living room, projection second floor, plant trusses social headquarters sta. livia, level of terrain, tamped terrain, mechanically packed terrain, revest. sidyng type fibrocement exterior, screws, fastening hook detail, channel detail, eave lining according to et, zincalum trestle, corrugated zinc roof, line of land with respect to sidewalk, table of surfaces, total built surface, housing surfaces, total sup . habitable, of walls, interior cladding, wood pine, polystyrene insulation, overlap pine ipv, external cladding, pine wood ipv, pine wood ipv, bracing partition, in all corners, insulation, measured in centimeters, goes, vf, national glass type seed, first level, second level, axis line of closure, j. mackenna, pje. the mañios, pje. larches, whitewashed white, abraham lincoln, pje. the canelos, texas, e. huaquin, road to quenuir, and estaquilla, zu-i, extension arturo prat sur, av. new south, arturo prat, extension j. mackenna, extension a. south varas, balmaceda extension, ca. the railroad, r. westermeyer, extension calle dos sur, callejon, passage without name, manuel montt, antonio varas, street the railway, balmaceda street, street r. westermeyer, date, carolina prieto olavarria, architect, aprovacion sun, north, x region, project, housing, owner, rose iris beautiful vegas, regularization, scale, the indicated, drawing, yonhy tellez anabalon, content, the commune of los muermos , architecture plants, location – table of surfaces, sketch of location – polygon of surfaces, esc., architecture plant, south elevation, north elevation, site plan, sketch of location, roof plant, foundations plant, plant mezzanine, plant roof structure, details sheet metal, window details, detail of doors, detail meeting eaves-partition
Raw text data extracted from CAD file:
| Language | Spanish |
| Drawing Type | Section |
| Category | House |
| Additional Screenshots |
 |
| File Type | dwg |
| Materials | Glass, Wood, Other |
| Measurement Units | Metric |
| Footprint Area | |
| Building Features | |
| Tags | apartamento, apartment, appartement, aufenthalt, autocad, casa, chalet, details, dwelling unit, DWG, elevations, floors, haus, house, logement, maison, plants, residên, residence, section, sections, twoo, unidade de moradia, villa, wohnung, wohnung einheit, Wood |








