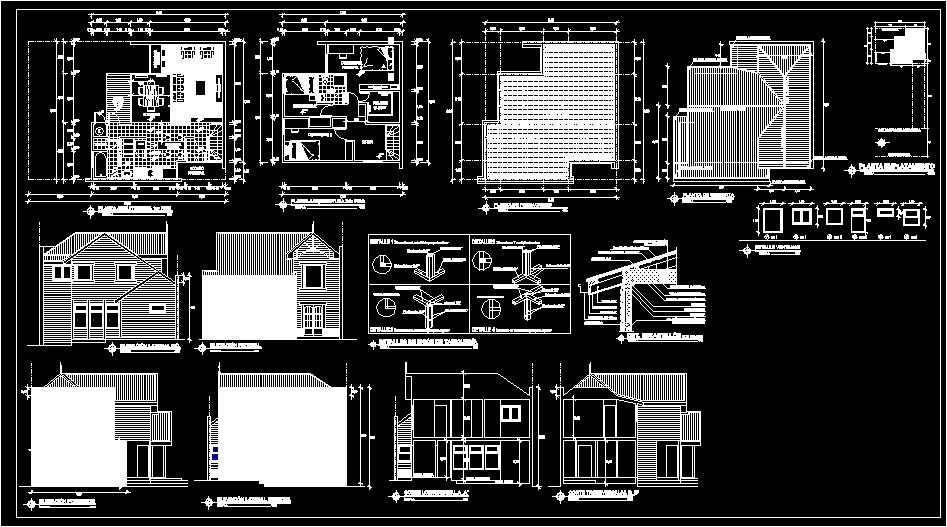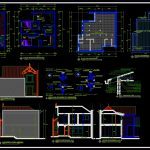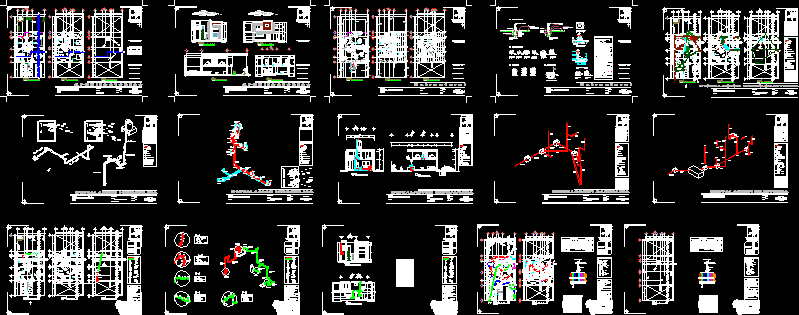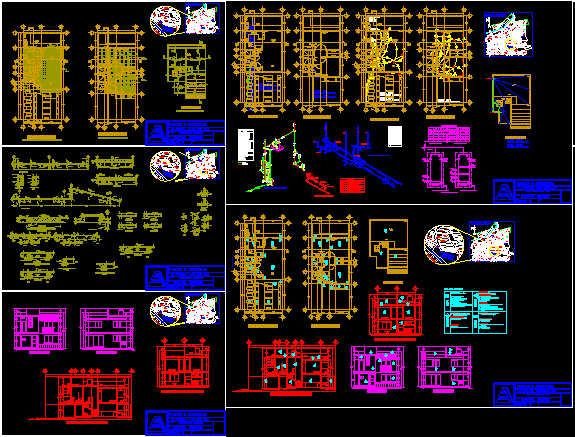Wood Housing DWG Detail for AutoCAD

Housing detail wooden partitions and doors and windows – Details tabiqueria
Drawing labels, details, and other text information extracted from the CAD file (Translated from Spanish):
details of union of partition, scale, union to half wood, washing machine, dryer, bathroom laundry, living room, refrigerator, dishwasher, breakfast bar bar, desk, dining room, half wall, study, kitchen, toilet, main access, level dining room, living room, kitchen level, walking closet, living room, mirror, bedside table, bathroom, rear elevation, longitudinal cut a_a ‘, left side elevation, transverse cut b_b’, front elevation, plant location, right side elevation, axis valdivia street, foundations plant, corner, waterproof membrane according to ee.tt., vapor barrier according to ee.tt., vinyl siding, property boundary, rainwater descent, ridge shaft, deck plant, windows detail
Raw text data extracted from CAD file:
| Language | Spanish |
| Drawing Type | Detail |
| Category | House |
| Additional Screenshots |
 |
| File Type | dwg |
| Materials | Glass, Wood, Other |
| Measurement Units | Metric |
| Footprint Area | |
| Building Features | Deck / Patio |
| Tags | apartamento, apartment, appartement, aufenthalt, autocad, casa, chalet, DETAIL, details, doors, dwelling unit, DWG, haus, house, Housing, logement, maison, partitions, residên, residence, tabiqueria, unidade de moradia, villa, windows, wohnung, wohnung einheit, Wood, wooden, wooden house |








