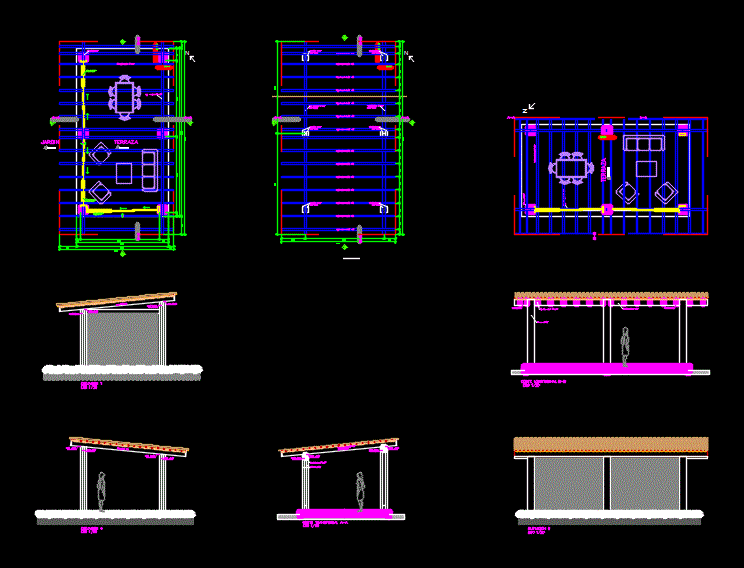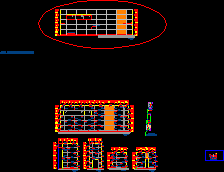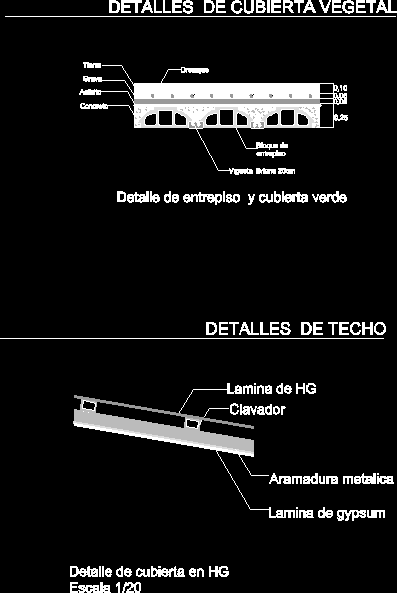Wood Roof DWG Block for AutoCAD

Designing a roof terrace with wooden structure; initiated coverage tongued and Spanish tile. Study asoleamiento
Drawing labels, details, and other text information extracted from the CAD file (Translated from Spanish):
student :, plane :, date :, scale :, blade :, section :, adriana echegaray harvey, elevations, course :, wood finishes and technology, wooden tongue-and-groove ceiling with Spanish clay tile, terrain :, roof type :, sunny – solution, wooden tongue and groove roof with Spanish clay tile roof, day:, closing, conclusions: structure, main and secondary beams, trapezoidal slats, terrace layout, tongue and groove, sunny – problem, Spanish tile roof clay, cut aa, bb cutting, wood slats, length between slats, terrace, flat clay tile, wooden slat, wood stopper, Spanish clay tile, welding run, welding, garden, aa, cross section aa, cut longitudinal bb
Raw text data extracted from CAD file:
| Language | Spanish |
| Drawing Type | Block |
| Category | Construction Details & Systems |
| Additional Screenshots | |
| File Type | dwg |
| Materials | Wood, Other |
| Measurement Units | Metric |
| Footprint Area | |
| Building Features | Garden / Park |
| Tags | adobe, autocad, bausystem, block, ceiling, construction system, coverage, covintec, designing, DWG, earth lightened, erde beleuchtet, losacero, plywood, roof, spanish, sperrholz, stahlrahmen, steel framing, structure, système de construction, terrace, terre s, tile, Wood, wooden |








