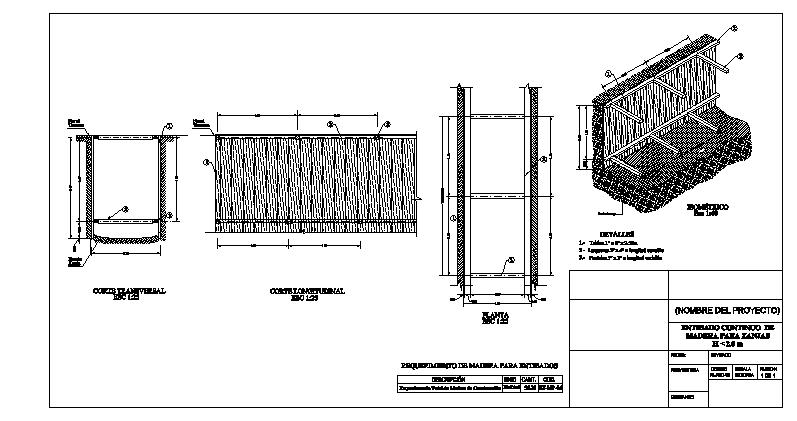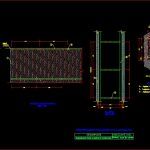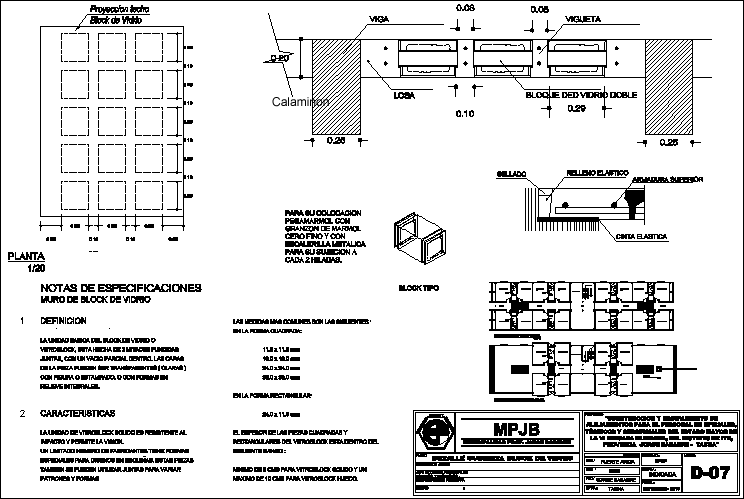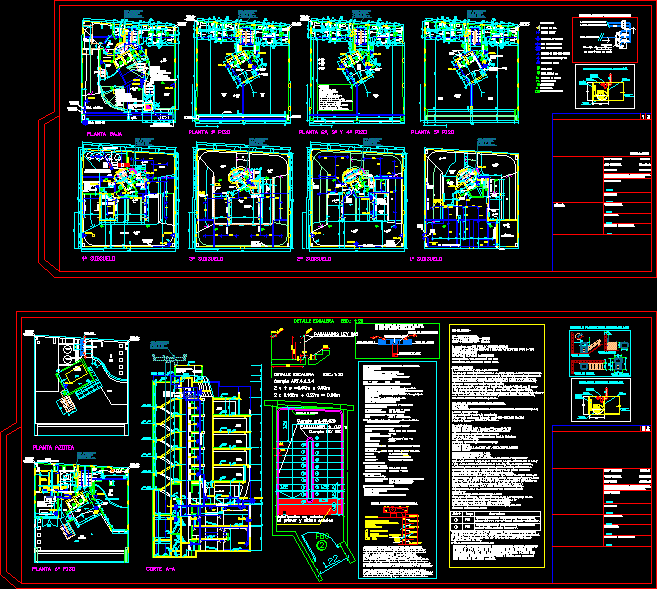Wood Timbering DWG Section for AutoCAD
ADVERTISEMENT

ADVERTISEMENT
Continuos wood timbering trench. View in plant ;view in section ;Isometric view ;Details andwood render ; yield wood
Drawing labels, details, and other text information extracted from the CAD file (Translated from Spanish):
cross-section, esc, variable, plant, esc, isometric, longitudinal cut, esc, level, ground, background, ditch, level, ground, plank, stringers variable length, struts variable length, details, total requirement for lumber, description, timber requirement for timber, cant, unite, cod., trench, of the, code:, scale:, plane n., date:, reviewed:, designer:, cartoonist:, Continuous wood trenching for ditches, indicated
Raw text data extracted from CAD file:
| Language | Spanish |
| Drawing Type | Section |
| Category | Construction Details & Systems |
| Additional Screenshots |
 |
| File Type | dwg |
| Materials | Wood |
| Measurement Units | |
| Footprint Area | |
| Building Features | |
| Tags | autocad, coffrage, constructive details, DWG, formwork, isometric, plant, schalung, section, shorings, sliderail system, slipform, trench, verschalung, View, Wood |








