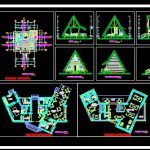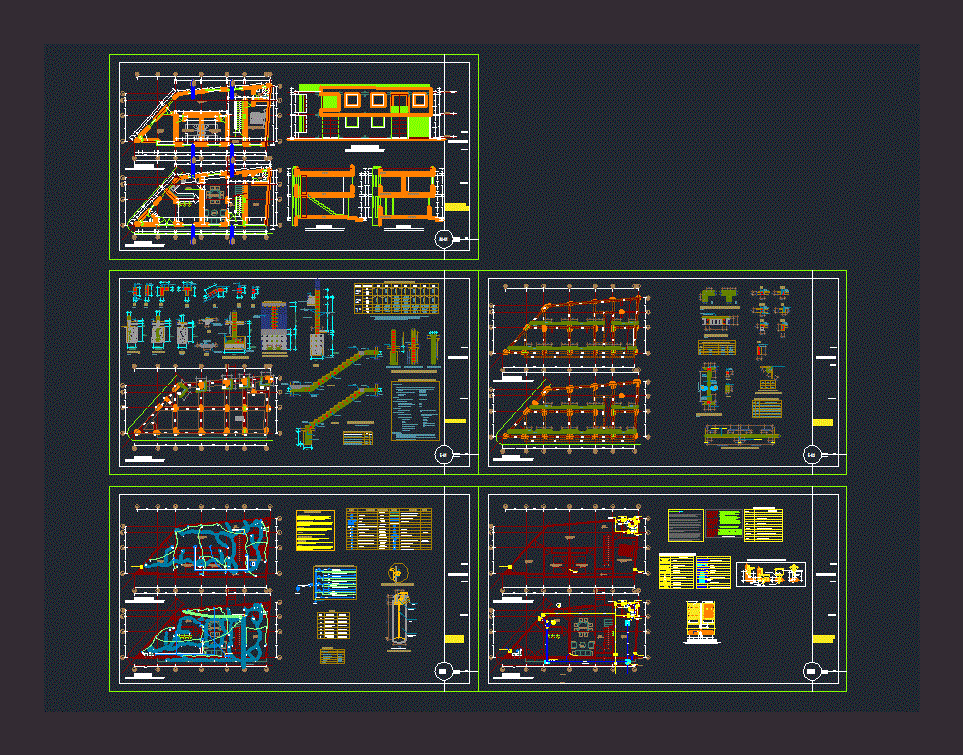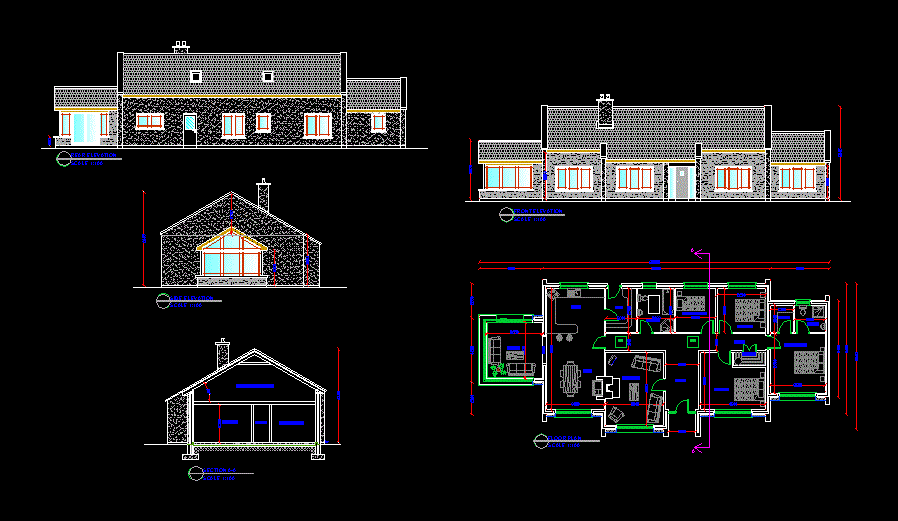Wooden Bungalow X 2 – – Puerto Maldonado, Peru DWG Plan for AutoCAD

For couple or for family, plans, SECTIONS(4) ELEVATIONS(4) AND ALL WOODEN CONSTRUCTIon DETAILS – – 2 BUNGALOWS IN MALDONADO PORT, ONE MARITAL AND OTHER FOR FAMILY OR GROUP
Drawing labels, details, and other text information extracted from the CAD file (Translated from Spanish):
balcony, bedroom, first floor, terrace, kitchenette, bathroom, living room, cut a – a, court c – c, court b – b, main elevation, porterior elevation, right lateral elevation, left lateral elevation, family bungalow, rear elevation, lateral elevation left, double bungalow, second floor, storage and ironing, washing, reception, cleaning deposit, ecolodge administration, food alamcen, kitchen, dining room, rest room and consensus, dressing ladies, dressing room males, game room, bar, administration ecolodge, student :, scale :, plane :, date :, village-ecolodge in Puerto Maldonado, faculty of architecture and urbanism, course :, ecolodge map – blueprint, laminate, platen bracket, platinum brackets, isometry, brackets plate in both, ridge, floor, floor machimbrado, mezzanine type, roof, staking racks, structures racks, structure racks, left side, right side, front, back, detail ti jeral, both sides, wooden poles, wooden panel lining, ecolodge interior, bungalow exterior, floor and wall covering, ecolodge exterior, bungalow interior, banana roof covering, indicated, contructive systems
Raw text data extracted from CAD file:
| Language | Spanish |
| Drawing Type | Plan |
| Category | House |
| Additional Screenshots |
 |
| File Type | dwg |
| Materials | Wood, Other |
| Measurement Units | Metric |
| Footprint Area | |
| Building Features | |
| Tags | apartamento, apartment, appartement, aufenthalt, autocad, bungalow, bungalows, casa, chalet, construction, couple, details, dwelling unit, DWG, elevations, Family, haus, house, logement, maison, PERU, plan, plans, puerto, residên, residence, sections, unidade de moradia, villa, wohnung, wohnung einheit, wooden |








