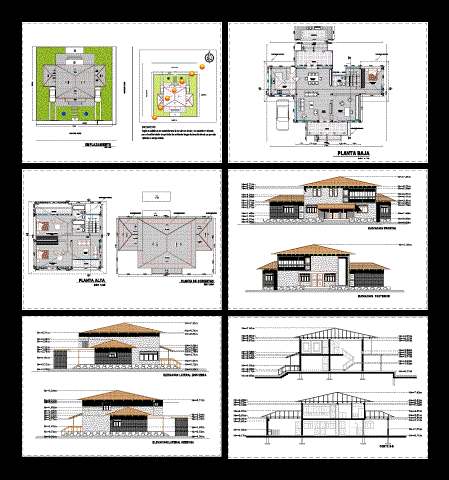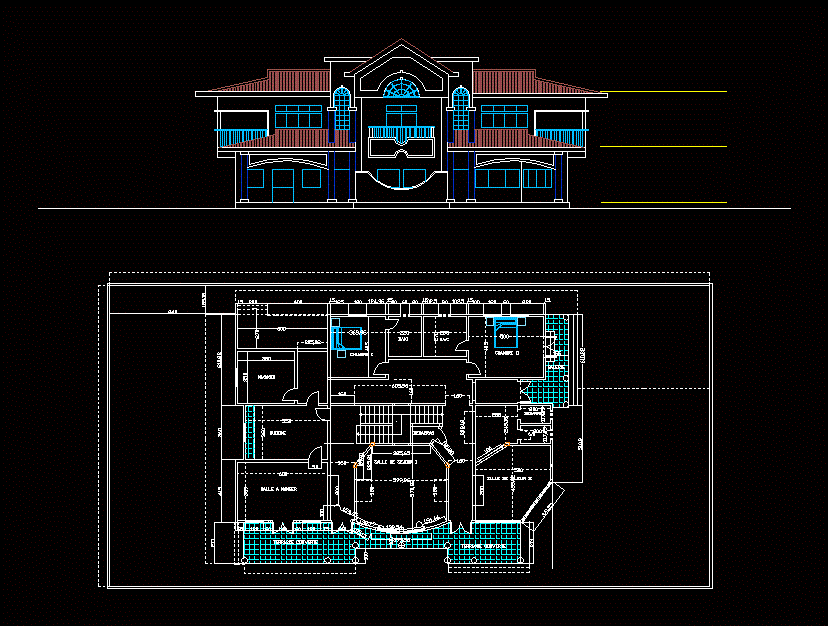Wooden House DWG Block for AutoCAD
ADVERTISEMENT

ADVERTISEMENT
Housing wooden double-decker which contains location; plants; foundation floor; plant covered four lifts and two cuts
Drawing labels, details, and other text information extracted from the CAD file (Translated from Spanish):
room, study, up, number of plane, number of view, sunlight according to the analysis of in our land the sun rises in the east and hides in the west, for which I have tried that all environments have direct lighting since this house is isolated type., living room, bathroom, front elevation, kitchen, bedroom, ground floor, right lateral elevation, living room, master bedroom, balcony, projection ground floor, top floor projection, floor decks, covered projection, high floor, cut aa, court bb, hall, barbecue, left side elevation, rear elevation, street of the tile, sidewalk, site
Raw text data extracted from CAD file:
| Language | Spanish |
| Drawing Type | Block |
| Category | House |
| Additional Screenshots | |
| File Type | dwg |
| Materials | Wood, Other |
| Measurement Units | Metric |
| Footprint Area | |
| Building Features | Deck / Patio |
| Tags | apartamento, apartment, appartement, aufenthalt, autocad, block, casa, chalet, covered, dwelling unit, DWG, floor, FOUNDATION, haus, house, Housing, lifts, location, logement, maison, plant, plants, residên, residence, unidade de moradia, villa, wohnung, wohnung einheit, wooden, wooden house |








