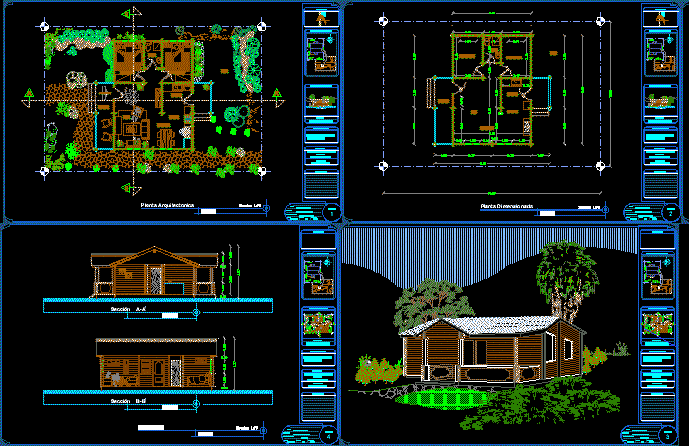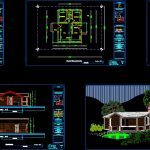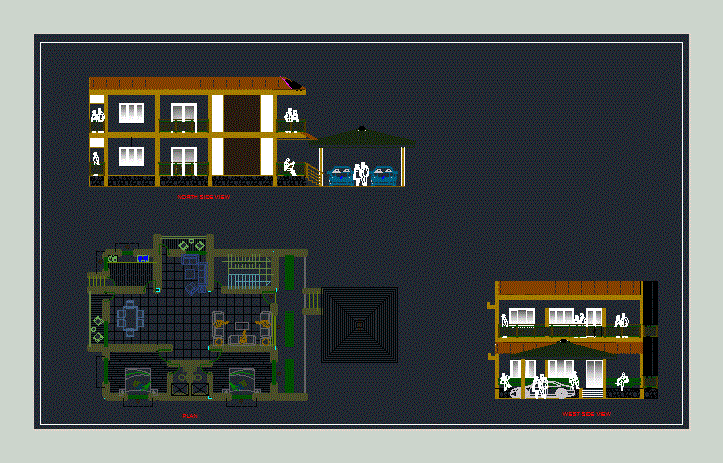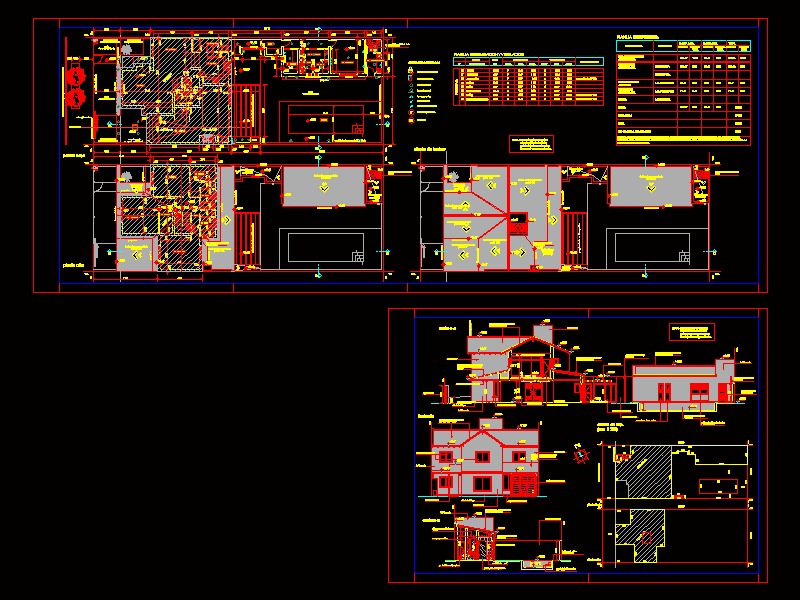Wooden House DWG Section for AutoCAD

Design of woden house – include Architectonic plant , Enclosed plant , LivingElevations – Sections – Perspective – Distribution :Galery – Livingroom – Dining room – Kitchen – 2 Bedrooms – Bathroom and laundry area
Drawing labels, details, and other text information extracted from the CAD file (Translated from Spanish):
project:, location:, localization sketch, ocampo municipality, martinez cruz jose everardo, acot: mts., michoacan, professors :, ing. arq victory osorio, ing. arq arturo angeles, ing. arq pedro ramirez, u n i d a c a m a c h a l c o, e. s. i. a., ing. arq elsa antonieta, integral, architecture, esc. grafica, politecnico institute, national, specifications:, bathroom, patio, bedroom, kitchen, dining room, kitchen, bedroom, bathroom, laundry, living room, closet, perimeter terrace, elevation a, elevation b, elevation c, elevation d, room , dining room, laundry, cl., access ppal., uce, frontal elevation, cabin, terrace, elevation lat. right, section a-a, section b-b, gallery, map:, address :, date :, architectural floor, the Roman, rep. dom., dimension :, scale :, plane :, meters, study center, schematic floor, location sketch, orientation, wood structure design, subject, observation, student, project, wooden house, arq. angel emilio rosario, professor, name of the plane: perspective, elevation schematic, dimensioned plant, sections, elevations, elevation lat. left
Raw text data extracted from CAD file:
| Language | Spanish |
| Drawing Type | Section |
| Category | House |
| Additional Screenshots |
 |
| File Type | dwg |
| Materials | Wood, Other |
| Measurement Units | Metric |
| Footprint Area | |
| Building Features | Deck / Patio |
| Tags | apartamento, apartment, appartement, architectonic, aufenthalt, autocad, casa, chalet, Design, dwelling unit, DWG, enclosed, haus, house, include, logement, maison, plant, residên, residence, section, sections, unidade de moradia, villa, wohnung, wohnung einheit, wooden |








