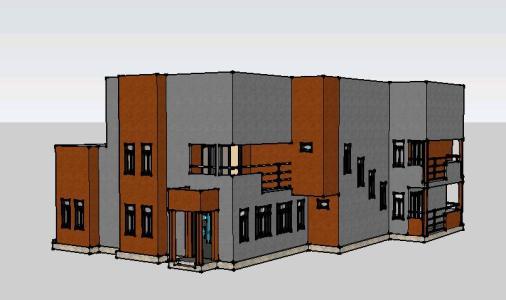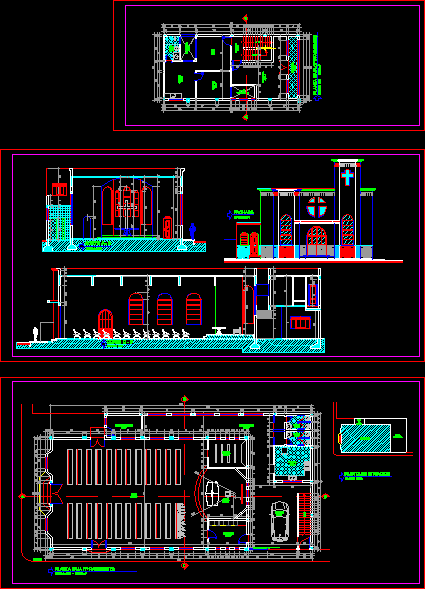Worker Training Center DWG Block for AutoCAD
ADVERTISEMENT

ADVERTISEMENT
center of training for state workers contains plant parking, ground floor and first floor terraces, furnished.
Drawing labels, details, and other text information extracted from the CAD file (Translated from Spanish):
teacher’s room, ext., service elevator, accountant, screening room, human resources, programmers, deputy director, director, secretaries, waiting room, reception, lobby, cafeteria, kitchen, pantry, boardroom, library, esplanade exhibitions, auditorium, audiovisual, theoretical classroom, computer lab, warehouse, access, plant parking, ground floor, first floor, roof plant
Raw text data extracted from CAD file:
| Language | Spanish |
| Drawing Type | Block |
| Category | Schools |
| Additional Screenshots |
 |
| File Type | dwg |
| Materials | Other |
| Measurement Units | Metric |
| Footprint Area | |
| Building Features | Garden / Park, Elevator, Parking |
| Tags | autocad, block, center, College, DWG, floor, ground, library, parking, plant, school, state, terraces, training, university, workers |








