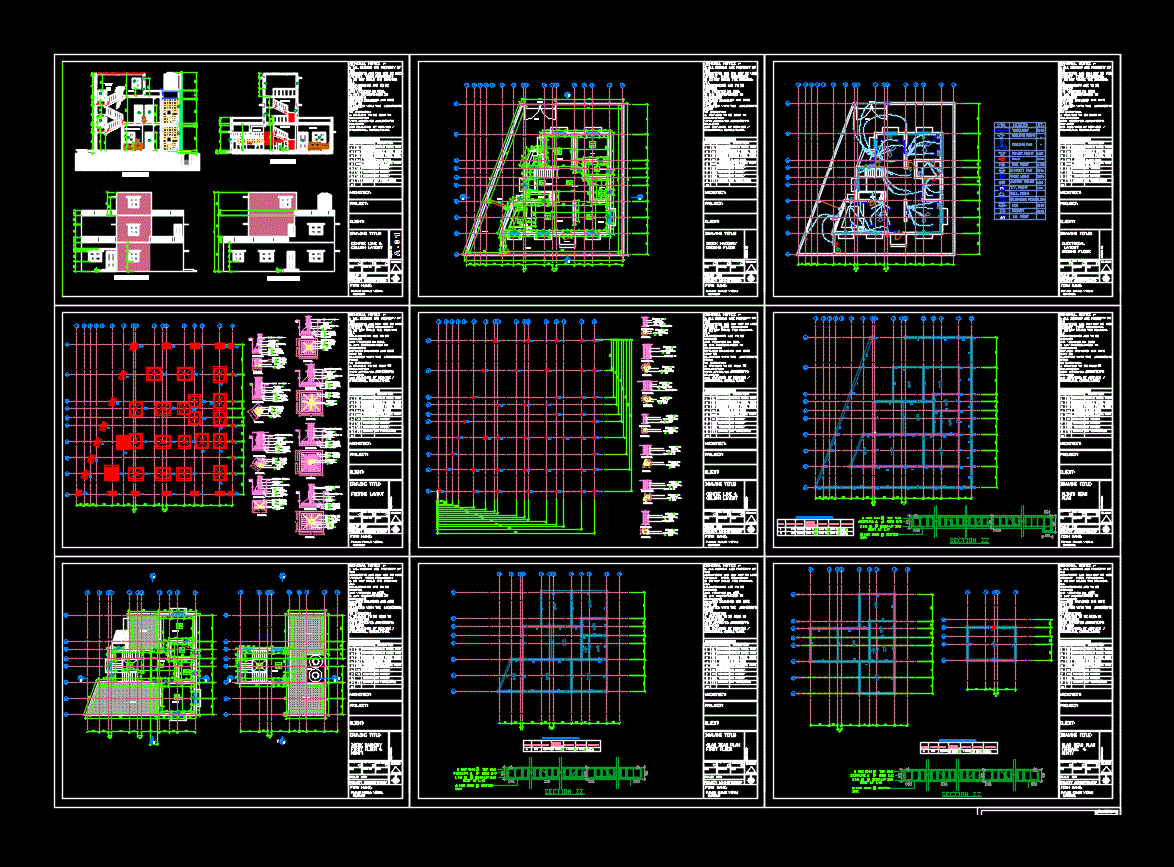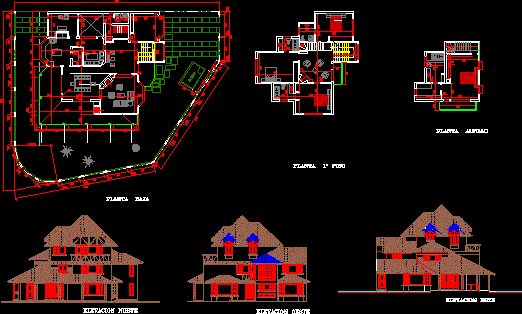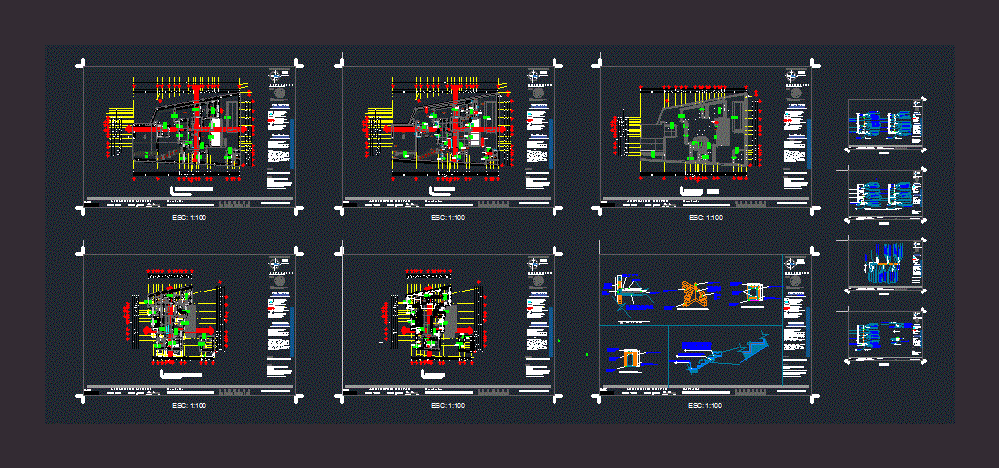Working Drawing DWG Block for AutoCAD

3 bedroom full working drawing
Drawing labels, details, and other text information extracted from the CAD file:
room, rcc slab, baffle wall, section at e-e’, stone polished one side, ips flooring, boulder murum, fridge, section -bb, section -cc, chimney, sink, nahani trap, gas stove, section -aa, g.l., verandah, dining, kitchen, lobby, bedroom, stair, toilets, living, drawing, water closet, brick bat filling, p trap, api, g.l, p.l, section through entrance steps, flooring, skirting, ceiling, wall, hall, bedrooms, name, dim, material, note, type, finish, brick wall, cement mortar, exterior wall, interior wall, partition wall, plastic paint off white, plastic paint lemon yellow, plastic paint white, plastic paint royal brown, wall with tiling, wall with partial tiling, vitrified tiles, floor tile, ivory white, porcelain tiles, off white, kota stone, grey, marble, milky white, italian marble, beige, white, ceramic tiles, brown, cement mortar plaster, plastered, p.o.p. plaster, designer ceiling, putty, starting tile, drover, swing opening, sliding roller opening, to pass water from below, sunken, starting tile, coba filling, description, ms window, schedule of opening:, s.no., door, dimension, double panel door, flush door, client:, architect:, project:, drawing title:, scale:, project administrator:, drawing no:, construction:, for tender:, for review:, revision:, firm name:, date:, drawn by:, size:, single panel door, footing layout, ms ventilatior, plinth beam plan, brick masonry ground floor, section zz, bent up, sr.no, size, bottom straight, stirrups, top bar, slab beam plan first floor, electrical layout ground floor, kitchen details, tubelight, legend, ceiling point, ceiling fan, power point, bulb, exhaust fan, switch board, t.v. point, bell point, telephone point, gate light, bed point, ht., sym., geiger, mcb, a.c. point, stair hall, drawing room, mumty, section a-a’, section c-c’, section b-b’, section d-d’, elevation right, elevation rear, door and window details, section a-a, handle, beading, s.no, width, cill, lintel, height, remarks, t.w. double panel, t.w. single panel, glass louvered, schedule of openings, section g-g, section e-e, section f-f, wood frame, section, detail c’, detail a’, panel, detail d’, detail b’, window, ventilator, softwood pieces, ground line, section b-b, section c-c, section d-d, section through anchor beam, detail -d, detail ‘d’, final finishes
Raw text data extracted from CAD file:
| Language | English |
| Drawing Type | Block |
| Category | House |
| Additional Screenshots | |
| File Type | dwg |
| Materials | Glass, Masonry, Plastic, Wood, Other |
| Measurement Units | Imperial |
| Footprint Area | |
| Building Features | |
| Tags | apartamento, apartment, appartement, aufenthalt, autocad, bedroom, block, casa, chalet, drawing, dwelling unit, DWG, full, haus, house, logement, maison, multifamiliar, residên, residence, unidade de moradia, villa, wohnung, wohnung einheit, working |








