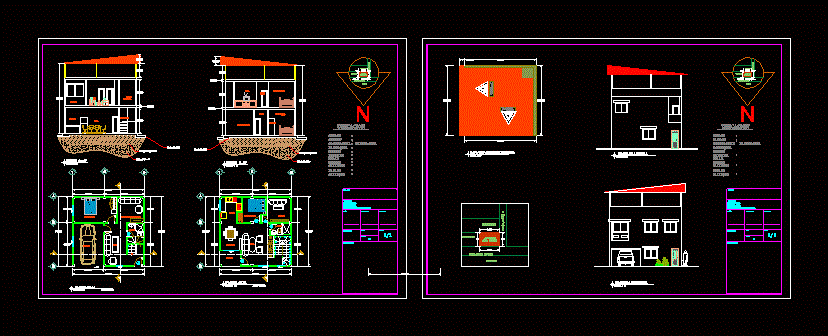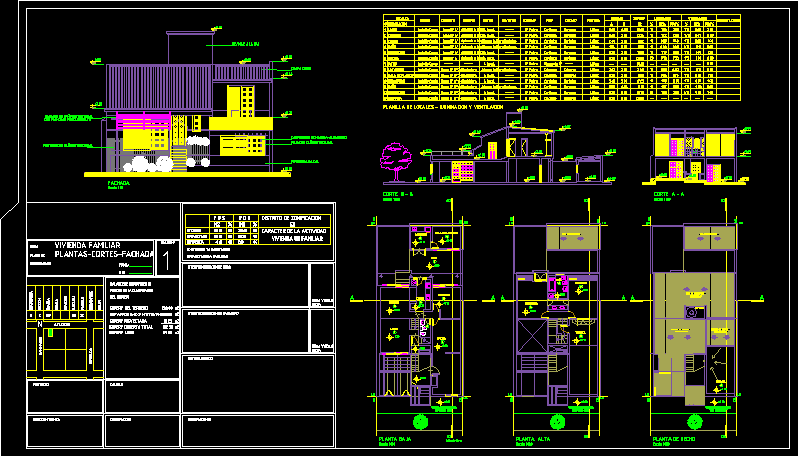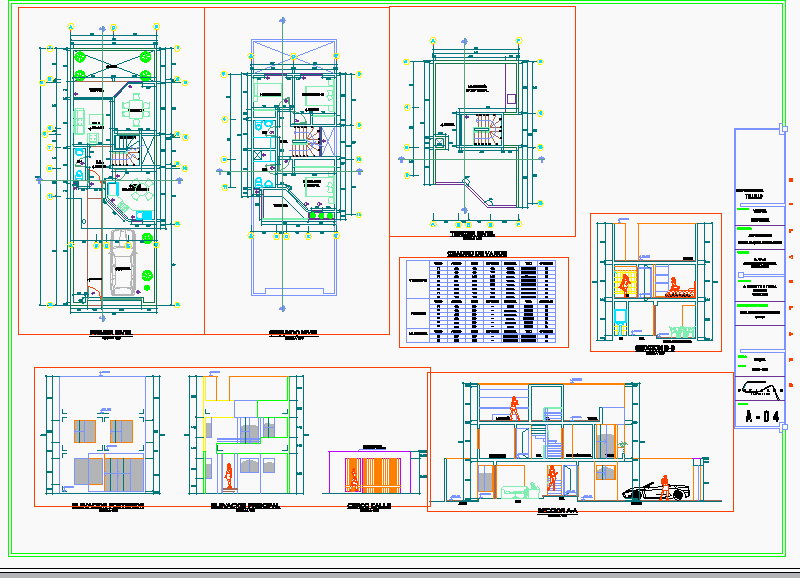Working Drawings DWG Block for AutoCAD
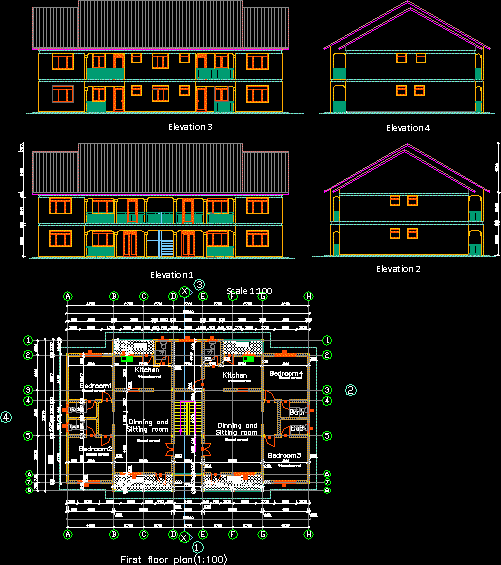
A four bedroomed two floor story building for a country side client in Uganda
Drawing labels, details, and other text information extracted from the CAD file:
transmittal report:, drawing:, this is a transmittal based on a four bedroom house.dwg., files:, root drawing:, a four bedroom house.dwg, the following files were excluded from the transmittal:, acad.fmp, notes for distribution:, the autocad variable fontalt was set to:, please make sure that the fontalt variable is set to this file or an equivalent before opening any drawings. all text styles with missing fonts are automatically set to this font., north elevation, east elevation, south elevation, west elevation, mr. john muhaise bikalemesa, proposed residential appartments, ssababbu sub-county, kyadondo county, kampala district, bath, kitchen, dinning and sitting room, balcony, ct.sand screed
Raw text data extracted from CAD file:
| Language | English |
| Drawing Type | Block |
| Category | House |
| Additional Screenshots |
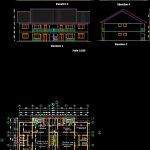 |
| File Type | dwg |
| Materials | Other |
| Measurement Units | Metric |
| Footprint Area | |
| Building Features | |
| Tags | apartamento, apartment, appartement, aufenthalt, autocad, block, building, casa, chalet, client, COUNTRY, drawings, dwelling unit, DWG, floor, haus, house, Housing, logement, maison, residên, residence, Side, story, unidade de moradia, villa, wohnung, wohnung einheit, working |



