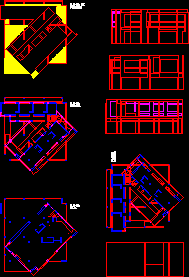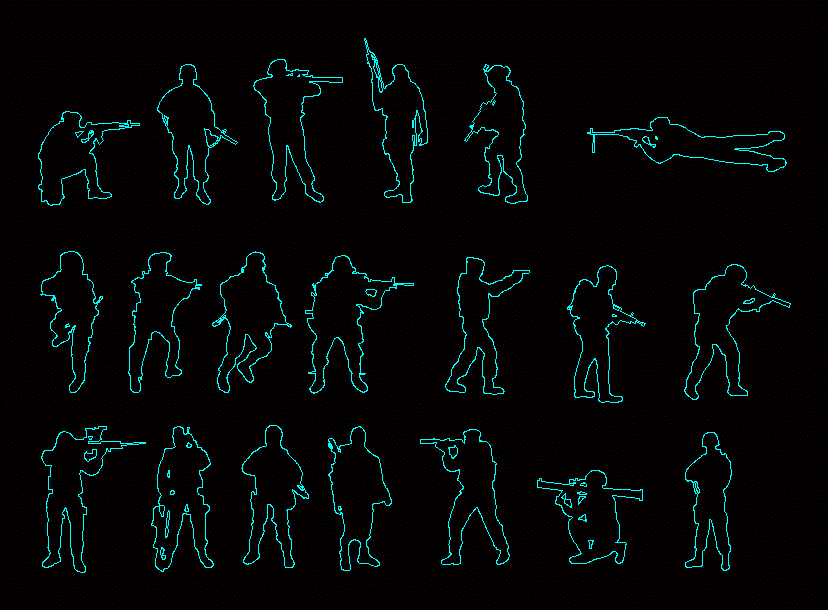Working Locally Plano DWG Block for AutoCAD

Municipal plane a workplace; includes cuts; facade; plants and surface load sheets …
Drawing labels, details, and other text information extracted from the CAD file (Translated from Spanish):
municipal party :, previous file: no, work: no municipal records, destination: work location, owner of the map :, street :, merlo party, locality: merlo, secc :, circ :, mz.:, according to title :, pc :, lot :, fos, zone, fot, surfaces, infrastructure, running water, electricity, sewer, pavement, location, references, without municipal background, the registration of this map does not imply the qualification of the declared premises., silhouette of, lm, em, plant, ac, wc, projection translucent sheet, work premises, pit, roofing plant, zinc channel, translucent acrylic sheet metal skylight, translucent acrylic sheet projection, ventiluz projection, fine lime plaster , facade, cut aa, smoothed cement floor, metal beam, lime-reinforced ceiling, metal beams, bb cut, metal shutter, address: no, professional relay:, address: no, pn, cs, observations, total, balance surfaces, without anteced., sup. cover, pos., destination, area, lighting, ventilation, lighting and ventilation, measures, irregular, designation, helical ventilation – translucent sheet, openings, ventilation pipe
Raw text data extracted from CAD file:
| Language | Spanish |
| Drawing Type | Block |
| Category | Utilitarian Buildings |
| Additional Screenshots |
 |
| File Type | dwg |
| Materials | Other |
| Measurement Units | Metric |
| Footprint Area | |
| Building Features | |
| Tags | adega, armazenamento, autocad, barn, block, cave, celeiro, cellar, cuts, deposits, DWG, facade, grange, includes, keller, le stockage, load, municipal, plane, plano, plants, scheune, sheets, speicher, storage, surface, work, working, workplace |







