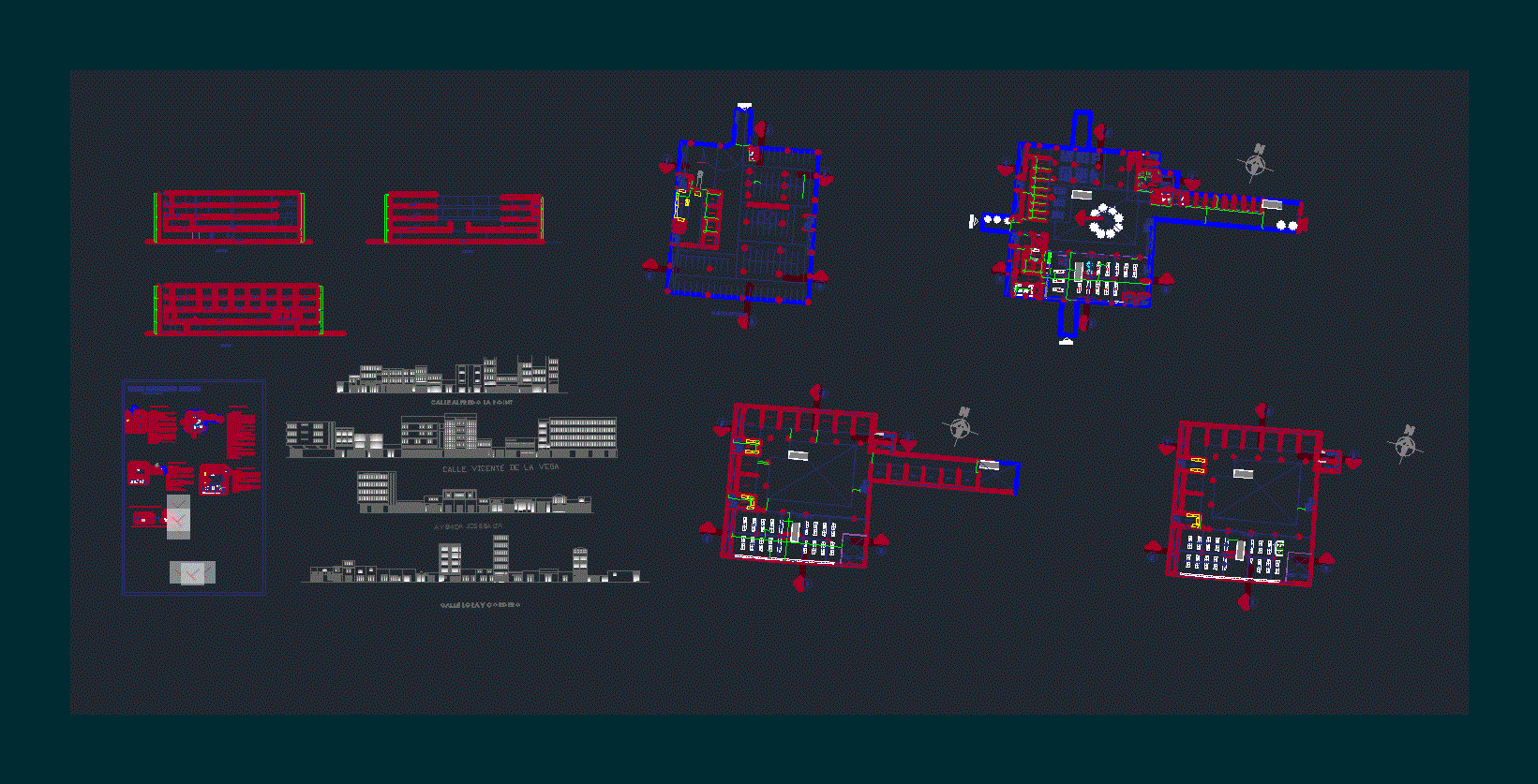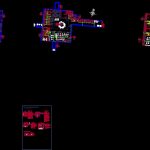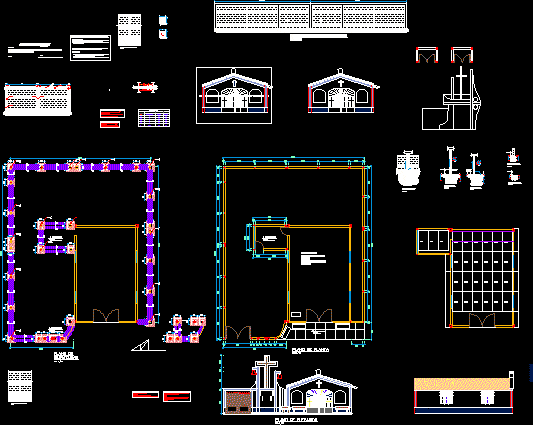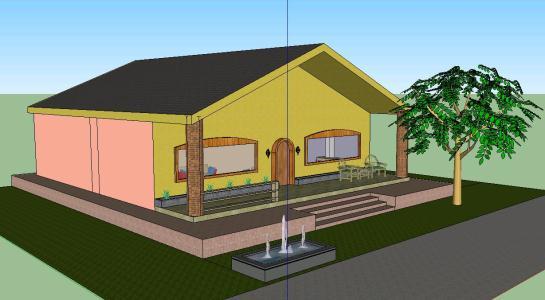Working Mall DWG Block for AutoCAD

Workshop designed in a complex terrain of Central Market Mall Chiclayo .
Drawing labels, details, and other text information extracted from the CAD file (Translated from Spanish):
nm, portable television, trash, platform, cover, pass in, drawer, customer service, income, yard maneuvers, parking, garbage room, warehouse, generator, laundry room, surveillance, plant basement, up column, hall , reception, leveler, merchandise, supplies, cold room, laboratory, control, butcher, bakery, cashiers, anti vault, window, pizzeria, ice cream, desserts, coffee, sshh minusv., and monitoring, administration, sshh, sshh. pers., accounting, logistics, cart area, sshh men, prepared food, tables area, sshh women, financial agent, mechanical games, wait, cashiers, projection second level, semi anchor store, wallets, watches, optics, backroom bakery – pastry, pastry, dairy products, licoreria, fruits, elevation, emergency exit, appliance store, beauty accessories store, ss. H H. men, ss. H H. women, groceries, merchandise reception ssgg to stores, service reception of semiancla shop, footwear store, vegetables, vault, deposit, testers, clothes, bookstore, toy store, ventilation: see laminate justification, first level :, global, cut to – a, court b – b, court c – c, semi – anchor shop, circulation service, shoe store, clothing store, general service, hall service, office, vault, window room, shop, ss.hh., gallery carina, municipal parking lot chiclayo, inka farma, central market, welcome to, urbanism management, provincial municipality of chiclayo, tois, fasa, boticas, jose balta avenue, health and botany, Peruvian chain, bys, red embers, wedding and , boyfriends, street vicente de la vega, principessa, fashion and style, municipal box, sullana, bridal fashion, street alfredo la point, panasonic, calle lora and lamb, of the function of the building:, sustentacion graphic sheet :, basement.- , second level :, third level :, vent ilacion of the hygienic services, description of the graph, the ventilation of the hygienic services is through low ceilings
Raw text data extracted from CAD file:
| Language | Spanish |
| Drawing Type | Block |
| Category | Retail |
| Additional Screenshots |
 |
| File Type | dwg |
| Materials | Other |
| Measurement Units | Metric |
| Footprint Area | |
| Building Features | Garden / Park, Deck / Patio, Parking |
| Tags | autocad, block, central, chiclayo, commercial, complex, designed, DWG, mall, market, shopping, supermarket, terrain, trade, working, workshop |








