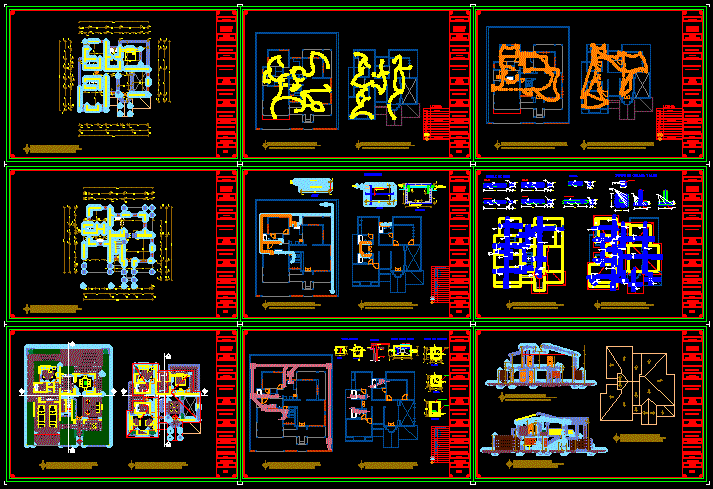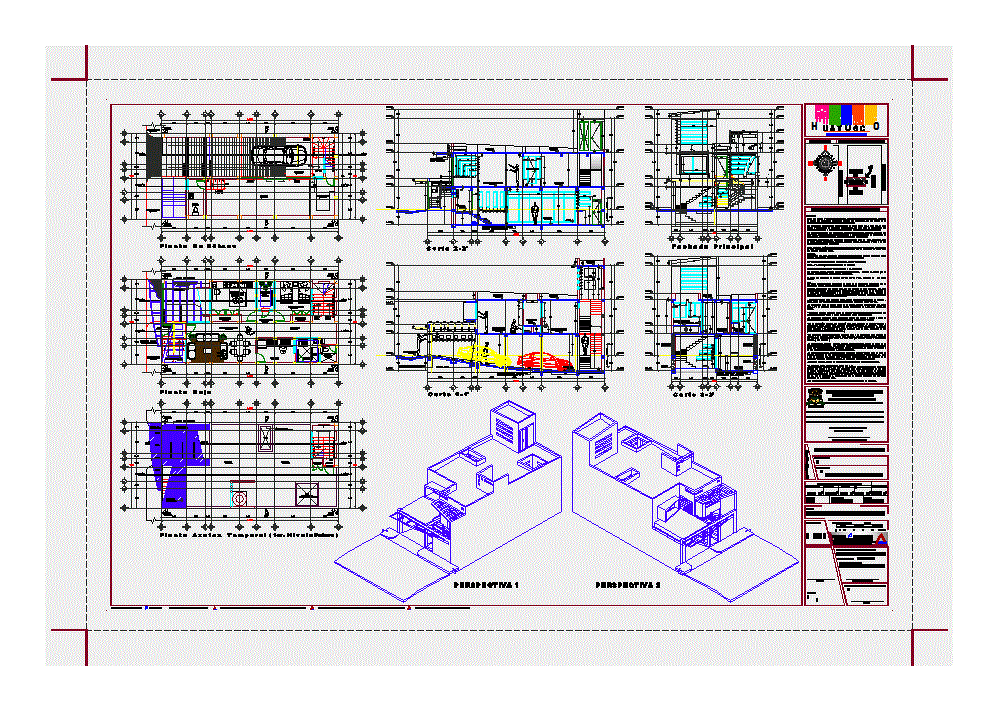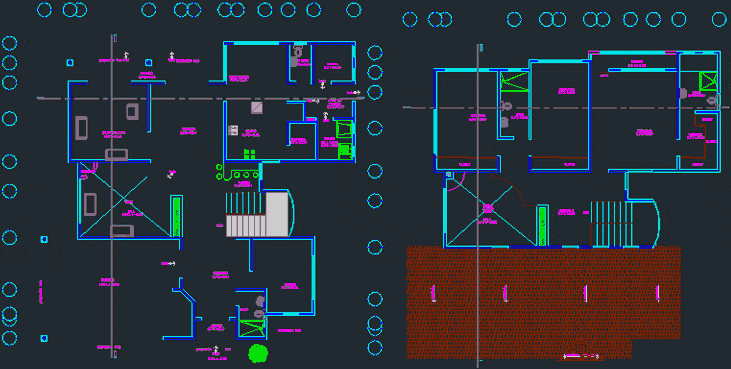Xioman House DWG Section for AutoCAD

Twoo floors – Four Bedrooms – Plants – Sections – Elevations
Drawing labels, details, and other text information extracted from the CAD file (Translated from Spanish):
plant, sanitary design :, ing. electric:, residential roses, sto. dgo , rep.dom., owner :, project :, responsible :, solar :, architect :, codia :, structural details, scale :, title of page :, date :, version :, pag., manuel mendez meyreles, promoters, ana beatriz valdez duval, in hollows and ends, detail vertical reinforcement, at the intersections of the walls, reinforcement in openings, in block walls, detail of beams, cc, detail of stairs, additional, analysis and design of scalars, canes, full hollows, lintels, dc, va, vesc, lintels in tambourines, shoe, date, owner, architectural design, project, family home, arq. nelson taveras, structural design, ——————————–, sanitary design, electrical design, scale, — ——————–, low, ci, tg, towards sewer system, dp, sewage pipe, cold potable water pipeline, sanitary legend, ventilation colmna, electric heater, bypass valve, floor drain, bathtub, grease trap, inspection box, vp., cl., dp., ba., toilet, sink, sink, washing machine, laundry, fo., la., lv ., down discharge, hot drinking water pipe, legend, ceiling light, fluorescent lamp, interrutor pilot light, interrutor three ways, triple switch, bell pushbutton, bell bell, wall light, antenna output, telephone outlet, floor line, roof or wall line, telephone registration, antenna record, abc, symbol, description, heater, caf, ta beam, flat beam, lintel, beam mooring, codia: ———- —–, frontal elevation, left lateral elevation, cross section aa, plant drain roof, longitudinal section bb, rear elevation, right side elevation, section, entrance, water level, outlet, filtering, detail of tank, water level, plant, steel cover, suction, inspection box detail, concrete cover armed, half pipe, ha cap, septic camera detail, filtering, exit to, terrain, column shoes and wall
Raw text data extracted from CAD file:
| Language | Spanish |
| Drawing Type | Section |
| Category | House |
| Additional Screenshots |
 |
| File Type | dwg |
| Materials | Concrete, Steel, Other |
| Measurement Units | Metric |
| Footprint Area | |
| Building Features | |
| Tags | apartamento, apartment, appartement, aufenthalt, autocad, bedrooms, casa, chalet, dwelling unit, DWG, elevations, floors, haus, house, logement, maison, plants, residên, residence, section, sections, twoo, unidade de moradia, villa, wohnung, wohnung einheit |








