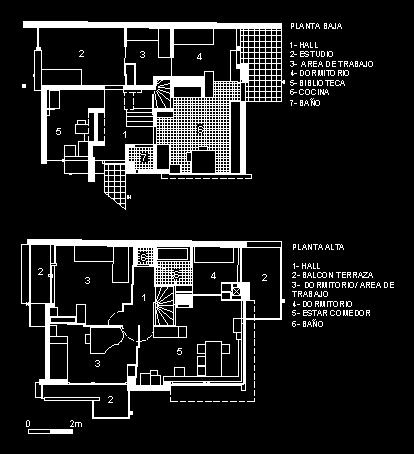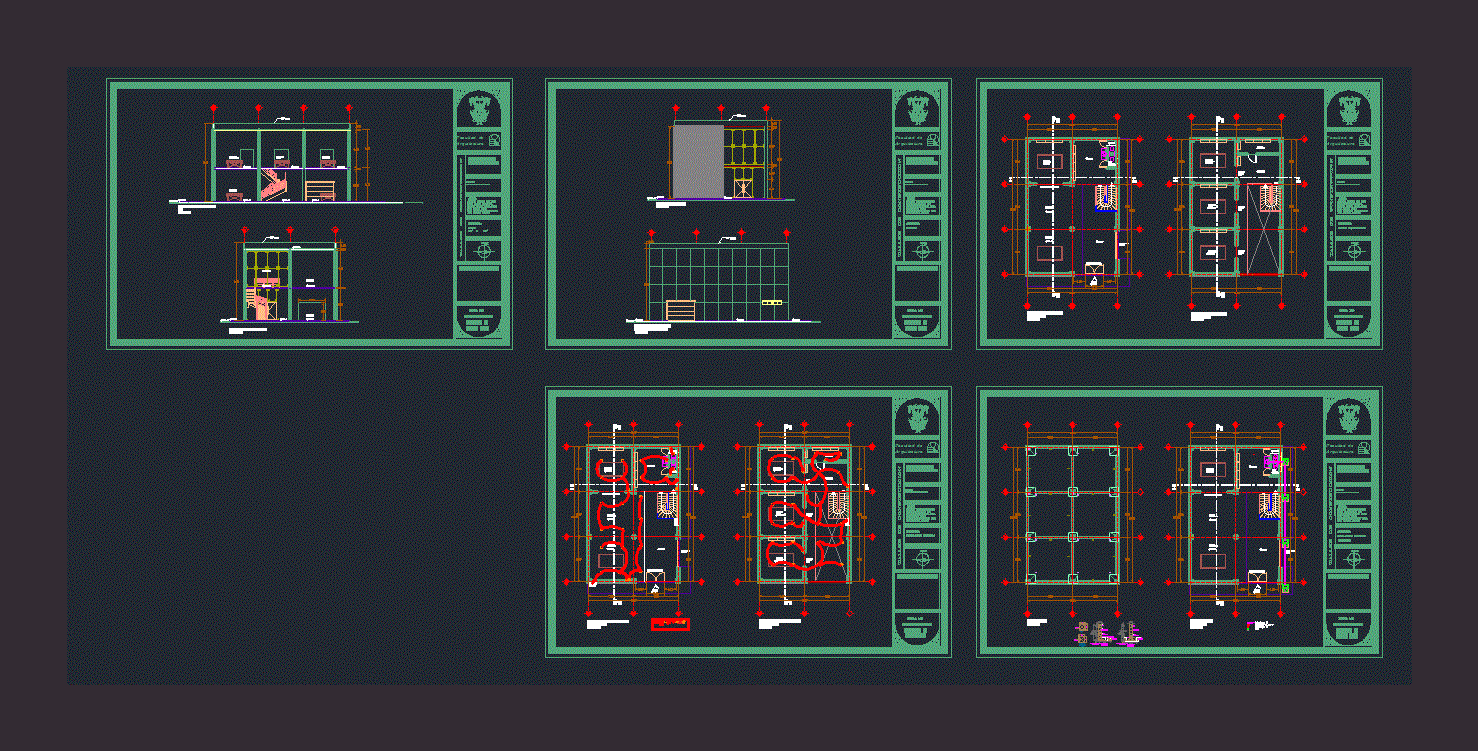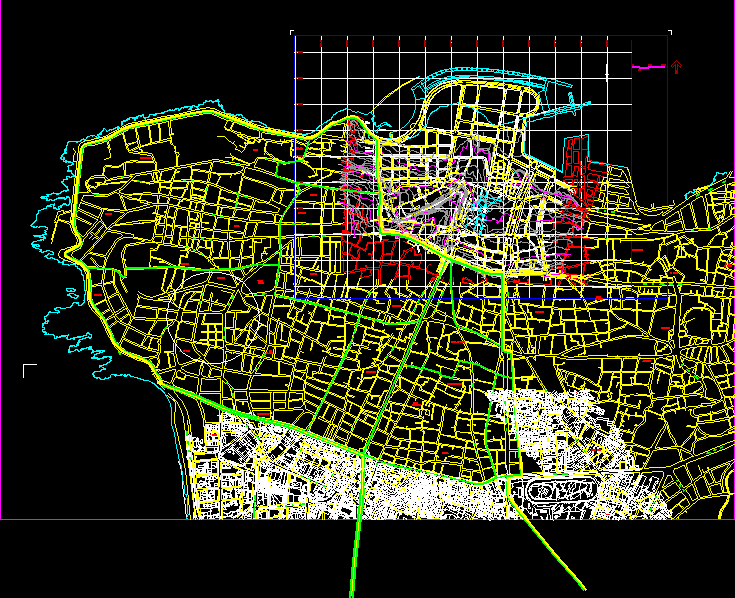Yarn Shop DWG Block for AutoCAD
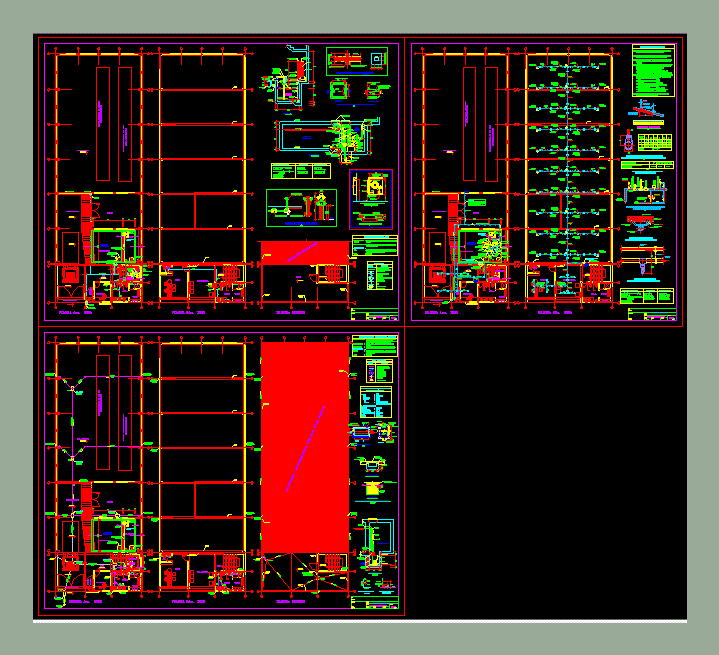
ARCHITECTURE YARN SHOP DUE WITH REVISED TABLE HEIGHTS VANOS ETC
Drawing labels, details, and other text information extracted from the CAD file (Translated from Spanish):
office, waiting room, hall, height, sill, key, vain, width, c u a d d o v a n s s, screen, windows, doors, clock card, personal, dressing, vehicular income, guardianship, cto. pumps, entrance, work room, meeting room, bathroom, storage, bathroom h., cutting aa, main elevation, roof, bathroom m., lockers, loading and unloading, parking, gutter, bb cut, rieter elitex brand, factory of yarns, distribution, professional :, scale:, plane:, location :, owner :, stamp and signature :, signature :, project :, date:, design:, sheet:, architecture, cuts and elevations, translucent coverage, ca , central alarm, foundation, section, abutments, iron, column box, type, foundation plant, relative displacements, seismic parameters, cistern: cut aa, foundations, structures, nfp, nfc, elevation, see plant, variable, detail of typical shoe, all the shoes will go to a depth no less, gravel features, cistern, flat beams, – the walls indicated in the lightened planes will be brick, king-kong, the walls not indicated in the lightened planes will be, then of the stripping of the respective lightened. – it is recommended to take care to control as much as possible any infiltration of water that alters the potential balance of the soil. – to fill the concrete of the columns between toothed walls, banked beams and columns, lightweight slabs and solid, brick, mortar, overburden, foundation, concrete, cyclopean, steel, concrete, footings, overload, overlaps, note :, coatings, false floor, ground, technical specifications, until the bottom level of the foundation of the cistern, detail ladder, cover, foundation, ladder, cut b – b, lightened: first floor, arrives, goes up, box, lightened: second floor, lintel tipico, bb, detail of bending of stirrups, coating, specified, d beam, column d, upper reinforcement, lower reinforcement, any h, joining of beams, overlap joint, for beams and slabs, in lightened and flat beams the lower reinforcement, is joined on the supports according to:, detail typical of lightened, the arcotecho coverage system will be executed according to specifications, detail of channel girder reinforcement, sup. and inf. corridos, arcotecho cover system, manufacturer techniques, zz cutting, earthquakes, in cases, safe area, exit, emergency exit, arch, plant: ceilings, signage and evacuation, professional:, location:, owner:, stamp and signature:, signature:, project:, drawing:, legend, location of lights, emergency, pvc autoadhesivo, route of evacuation, left, indicates direction and route, right, safe zone in case of earthquake, indicates safe area, in case of earthquake, location of fire extinguisher, indicates location of, general board, indicates location, extinguisher, high voltage hazard, emergency ladder, exterior, emergency device, signaling to, attach to the wall with, fluorescent lamp, ni.cd to operate more than, of gewiss .., area of evacuation, indicates point, of evacuation, circle painted, on floor, white color, interior, first-aid kit, alarm button, or fire, alarm, forbidden to smoke, prohibited smoking, legend of evacuation, direction of evacuation, d smoke detector, smoke detector with audible alarm, earth well, water system against fire, water against fire, c.int., wall, roof level, itm, terminal for grounding, single line diagram: taa board , comes from tg, reserve, fire pump, single line diagram: tbci board, comes from the meter, jockey pump, sump pump, tbci load chart, designation, total, bci, s. sink, taa load chart, sd arrives, rooftop, three-phase meter, tba, cant., lighting, load, unit., outlet, fd, mercury vapor, lighting with lamps, md, intercom, engine, taa board, alarm fire, intercom, i.dif., legend, electric consumption meter., manual push button, electric lock, distribution board., output for tv equipment, outlet for electric heater., pass box for interconnection of intercoms, box for interconnection telephone, doorphone exit., thermo-magnetic switch, box for electrical interconnection, electrical board, automatic switch, symbol, waterproof socket, simple outlet with outlet to ground, switch switch., exit for telephone external, emergency light, pa, description, pipe for intercom, pipe embedded in floor, smoke sensor, telephone line., rectangular , square, board, octagonal, dimensions, box, pass box, copper connector, copper electrode., bare conductor., detail for connection, aerial telephone or cable tv, detail to, earth well, treated with bentonite , co rod
Raw text data extracted from CAD file:
| Language | Spanish |
| Drawing Type | Block |
| Category | Industrial |
| Additional Screenshots |
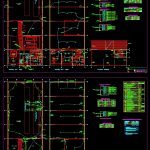  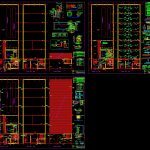 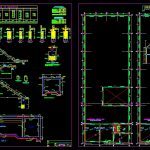 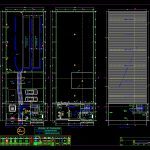 |
| File Type | dwg |
| Materials | Concrete, Plastic, Steel, Other |
| Measurement Units | Imperial |
| Footprint Area | |
| Building Features | Garden / Park, Parking |
| Tags | architecture, arpintaria, atelier, atelier de mécanique, atelier de menuiserie, autocad, block, carpentry workshop, due, DWG, heights, mechanical workshop, mechanische werkstatt, oficina, oficina mecânica, schreinerei, Shop, table, werkstatt, workshop |



