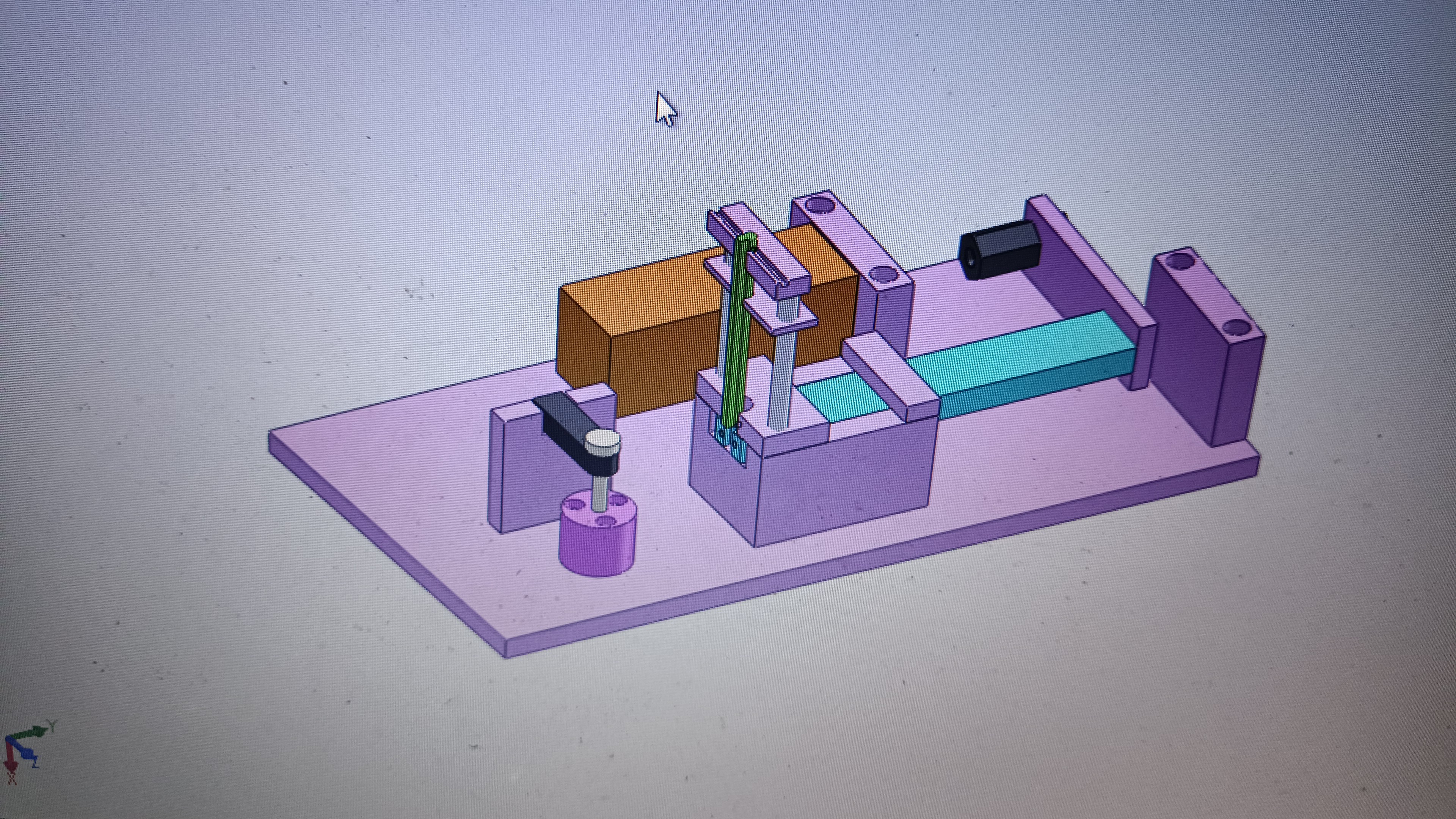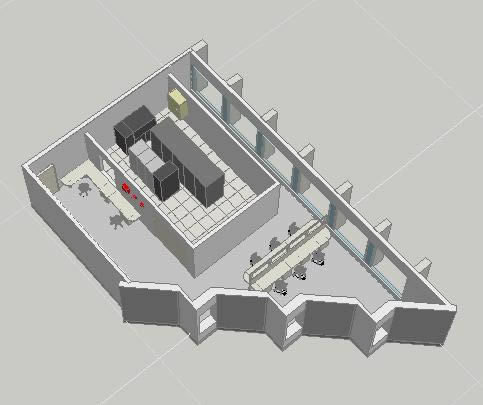Young Museum DWG Section for AutoCAD
ADVERTISEMENT

ADVERTISEMENT
YOUNG MUSEUM – PLANTS – SECTIONS – ELEVATIONS –
Drawing labels, details, and other text information extracted from the CAD file (Translated from Spanish):
young museum, ground floor, upper floor, longitudinal section, covered floor, basement, transversal section, basement – heights, ground floor – heights, upper floor – heights, longitudinal section – heights, cross section – dimensions
Raw text data extracted from CAD file:
| Language | Spanish |
| Drawing Type | Section |
| Category | Famous Engineering Projects |
| Additional Screenshots |
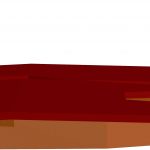 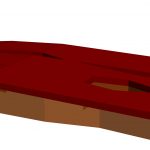 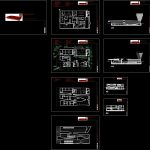 |
| File Type | dwg |
| Materials | Other |
| Measurement Units | Metric |
| Footprint Area | |
| Building Features | |
| Tags | autocad, berühmte werke, DWG, elevations, famous projects, famous works, museum, obras famosas, ouvres célèbres, plants, section, sections, young |

