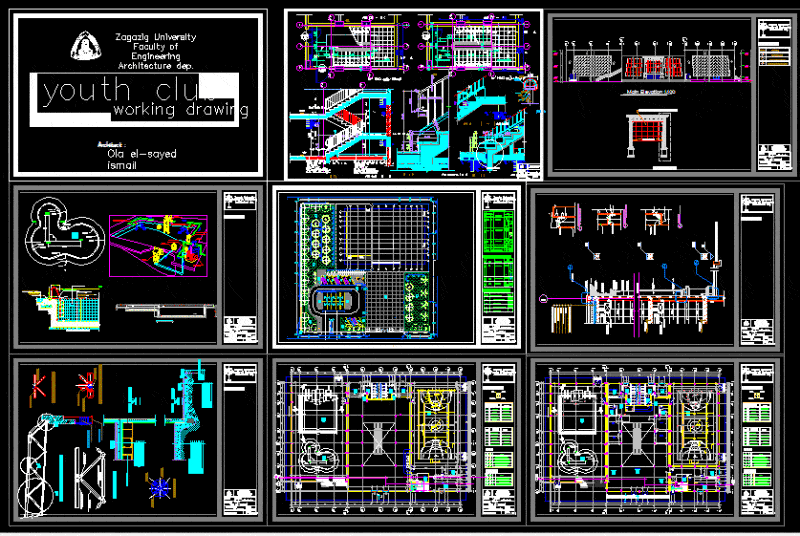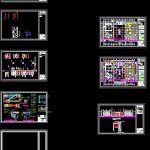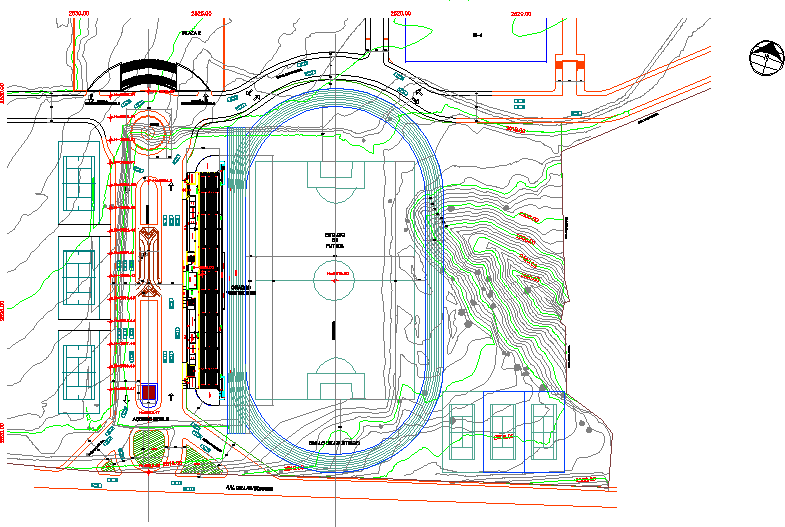Youth Club — Egypt DWG Full Project for AutoCAD

Small project with working drawing contains many sheets 1 .. working plans (three sheet) 2 .. elevation
Drawing labels, details, and other text information extracted from the CAD file:
jtwdgm, rhzl lk hgwgf, hg,hp lk hggd:shk ‘frjdk, fh:jm oaf lhi,kd, fv oaf lhi,kd, hecha en obra, estanteria de concreto, viewtitle, viewportscale, jthwdg hgwvt ggwvt hglugr, lshldv ggjefdj, ,hiihlhldmg’vdrmhgjefdj, zagazig university, faculty of engineering, architectural dep., main building, working drawings, finishing tables :, project:, eman ayman salah, architect:, north, scale:, drawing title:, dims in meters, date :, hgd hglhvdhgul,ldm, hglqohj, kr’m jaydg h,g ‘glfm, kr’m jaydgehkd’glfm, kr’m j,rt :htm hg’glfhj, hugd lks,f dl:k hk jwg hgdm hgldhi, g,pm jaydg hglqohj, jthwdg fdhvm hgjldu lu ‘glfhj yh’sm, l:jfm, hgtwg, rhum hgvsl, yvtm lavtdk, p,a ly’d, sgl, ‘vrm, detalle de puerta para sh, bisagra de ac., bruña, cerradura forte, manija forte, seguro de chapa, interior, exterior, rebaje de bastidor, para anclaje de chapa, corte horizontal puerta, ext., int., rebajo en, el cerco, npt, ras de, fachada, marco de ventana, o muro, solo marco, de ventana, panel de madera, corte vertical puerta, ohf,v, fh:jm, hgfd___________________hk, hvjthu, lr____hs, uvq, r’hu htrd, fhf oaf pa, lk pa,jdk lk r’huhj oaf l,s:d, avhzp jefdj lk r’huhj hgxgl,kd,l, :h,ja glku, ltwgm lk r’huhj hbsjhkg hsjdg, hvjthu, hgfdhk, ujf, gsm, hgj,wd_____________t, s h, vwhw, lhs,vm ji,dm lk, lvphq xtvkd lk hgtohv, hgl’gd fhgwdkd, lslhv jefdj, r’hu vhsd, kwt ,him hkfdm, hgjpfda fhghslkj, gphl h,, lu,k hslkjd, vhsdm h, htrdm, ,wgm kphs, y’hu hglvphq, hgd yvtm hgjtjda, lks,f s’p hghvq, gphl vwhw, lvphq avrd, lk r’ujdk, ‘kf,a, g,p ‘v’am, ground floor plan, first floor plan, roof plan, section a – a, project :, youth club, working drawing, ola el-sayed ismail, architect :, drawing title :, scale :, dimensions in meters, date :, windows, architectural graphic standards cd-rom, lrdhs, pgdm kphs, ltwgm, fdhq, ugthj oaf l,s:d, vhs ug,dm oaf, ,vr alsdm l,s:d, fv oaf l,s:d, hs’hlm, pgr oaf l,s:d, ltwgm, vhs stgdm oaf, fh:jm oaf, gsm, jthwdg, viewnumber, sheetnumber, ground floor level, basement floor level, zero level, level of roof slab, the top of glass dome, main elevation, section -, plan of soffit, triglyph guttae, plan and, section – guttae, triglyph, plan at neck, pilaster, plan at base, pedestal, neck, base, entablature, north, elevations details, curtain wall details, galv. u channels, anchors to existing, spaced as required, for wind load, alubond white color, structural silicone, to attach panels to, galv. hat channels, red granite, sunny marble, air outlet grille, aluminium ceiling, hat channels, galv. channels, textured paint white, f.f.l., elevations, curtain wall, symbol, description, finishing tables, base detail, clading details, wall, subgirt, subgirt fastener, horizontal joint, fixture of cap with panles, cap, panel fastener, ———————–, c.n.s., asfalet, gravel, faulse ceilling, g.f.f.l., a-a, b-b, c-c, air con. duct, fulse ciling, diagonal members, detail of a node, threaded hole, planar surface, spherical node, wall section, compacted soil., copacted soil., under water lighting, water level., section a, lobby, planta general, cieling, floor, skirting, wall, gypsum board tiles, acrylic painting, aluminium spider system, fear faced concrete, heavy duty ceramic tiles, no., plastic painting, structural glazing, symbol, width, height, description, adminstration window – two slide – vertical tilt, made by aluminium and glass system, bathroom window – one slide – horizontal tilt, made by spider system glaas, partition bathroom window – one slide, – horizontal tilt, reception, v.i.p. ‘s salon, stadium land, center, name : ola el-sayed ismail, zero, electrobomba, retorno de agua filtrada, drenaje, skimmer, tablero electronico, escalera, filtro, clorador automatico, detalle corte a-a, escala, swimming pool details, safety beam, horizontal section, full scale, rough opening, unit width, unit height, type o-sx-sx-o, n.t.s., elevation, floor plan, maximum slide, finished floor, door shown in open position, vertical section, horton, electric belt drive operator, p.v.c., gphl, r’hu jtwdgd f – f, jvhfdu vohl tgj,, l,km hslkjdm, ovshkm lsgpm, ovshkm lsgpm, r’hu jtwdgd, wtv, l,km hslkjdm, r’hu vhsd h h, types of trees used, discreption, dimensions, diameter, hight, sympol, shape, in elev., in plan, entrance palm, wind trees, spherical lighting unit, file ref. p., types of lightings used, finishing discreption, numbers, cement blocks, cement tiles coloured, asphalt roads, types of finishing used, hights, street lighting unit, railing of trees, shadow trees, decoration trees, layout, masged, kitchen, store, sl hgsgl lk hghsjhkgds hsjdg, hsjhkgds hsjdg sl hgsgl, section through balustrade, balustrade, handrail, deckings, panel, skirt, step, truss, e-stainless steel slim profile, floor plate, to be filled with an elastic, gap around floor plate, after escalator installation, section e-e, doors, stairs, entrance door-two slides made by, aluminum system with dark reflection glass, adminstration door-one slides made by, wooden
Raw text data extracted from CAD file:
| Language | English |
| Drawing Type | Full Project |
| Category | Entertainment, Leisure & Sports |
| Additional Screenshots |
 |
| File Type | dwg |
| Materials | Aluminum, Concrete, Glass, Masonry, Plastic, Steel, Wood, Other |
| Measurement Units | Metric |
| Footprint Area | |
| Building Features | Deck / Patio, Pool, Escalator |
| Tags | autocad, CLUB, drawing, DWG, egypt, elevation, full, plans, pools, Project, projects, projet de centre de sports, sheet, sheets, small, sports center, sports center project, sportzentrum projekt, working, youth |








