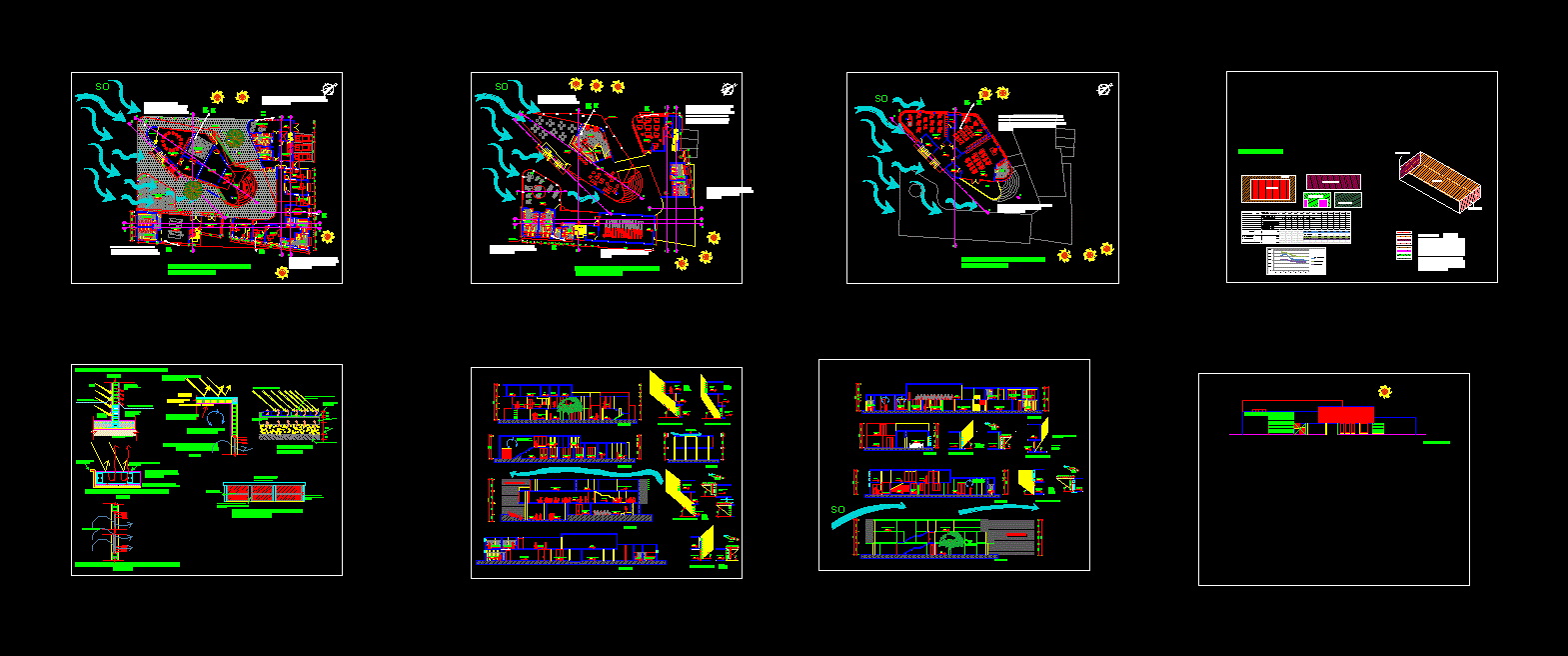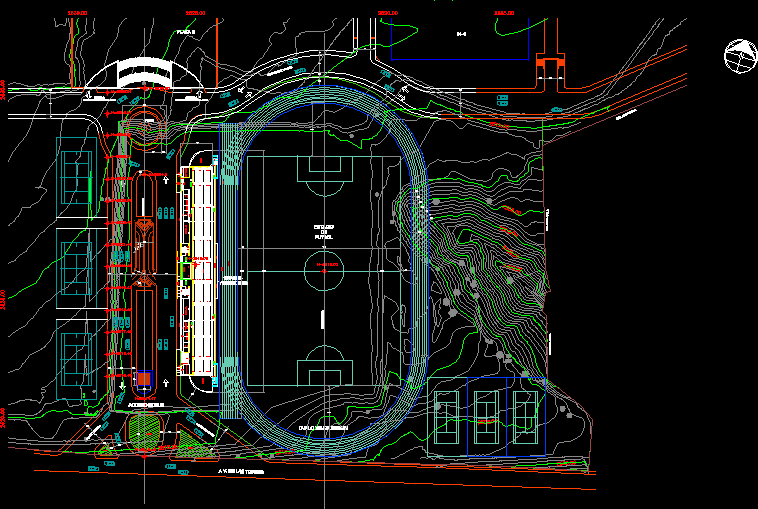Youth House In Huanchaco Bioclimatica DWG Detail for AutoCAD

3 PLANTS; 9 CORTES ARQUITECTONICOS 15; 1 ELEVACION CORTEZ azimuthal (BIOCLIMATICO SUPPORT); CONSTRUCTION DETAILS;
Drawing labels, details, and other text information extracted from the CAD file (Translated from Spanish):
station, multiple, treadmill, address secretariat, reception hall, address, ss.hh., ss.hh. women, ss.hh. men, meeting room, administration, secretariat of administration, topical, general store, garbage room, ping pong room, billiard room, retroscene, stage, living chess room, hall, sum, warehouse, ss.hh. women, ss.hh. women’s dressing rooms, ss.hh. men’s changing rooms, gym, coffee room, kitchen, office, cafeteria, library, bicycle, stair, bench, horizontal, theater room, secretary of direction, temporary exhibitions area, music workshop, chess room, music workshop, drawing and painting workshop, craft workshop, music workshop, foller, playground, craft workshop, aa court, entry of staff, administration secretary, court bb, amphitheater, theater workshop, cafeteria, drawing and painting workshop, cut cc, passage, cut dd, cut ee, ss.hh. men, ss.hh. women., court g-g, ss.hh. women’s dressing rooms, ss.hh. men’s locker room, ff court, forklift, hh court, the service area is located not to keep it isolated from the center due to the garbage room, thus avoiding the propagation of odors., recreation area and workshops, area of greater importance is located to the privileged by the winds and the workshops that are in orientation and n., administrative area located to the ne so that they absorb heat during the day and in the nights it transmits it, because this area is the one of greater permanence., the hygienic services are located in the orientation so to avoid the propagation of these being the most concurrent., Main elevation, workshop area, located on the third level and oriented southwest, north and south to have the privilege of lighting and prevailing winds of orientation, it is to have a control of radiation through horizontal eaves., the hygienic services are located in the orientation ne to avoid the propagation of these if endo the most concurrent., the hygienic services are located in the orientation or to prevent the spread of odors in the center., zone of calm, sum, located ne ne turn this section and closed to avoid problems with acoustics ., drying area without protection, it is sought that the sun rays enter in their totality for the benefit of the activity., area of washing, storage, drying area, projection of horizontal eaves, projection of the second floor, projection of the third floor , garbage room, double height for air circulation, and this generates a space with lower temperature, youth house, drawing and painting workshop, the flow of the upper volume allows us that part of the administration area is protected from the incidence solar., court ii, indirect lighting through a theatina, roof area, wall area fund, front wall area, floor area, seating area, left wall area, mooring beams in the auditorium e foundation, foundation sand for the foundation, detail of foundation plate, sun, kingblock bricks with albeola as air chamber, less radiation by arbeolos and the material helps reduce solar gain, white paint coating on the outside and inside to increase the reflectivity, plate of foundation as a basis for stiffening the structure, detail of the wall with a foundation plate, panoramic window detail of kitchen, solar incidence of day or afternoon, heat produced by the sun, neoprene wedge, air circulation , pivoting window to renew the indoor air, white theatine roof to have greater reflectance of the sun, white concrete columns to reduce the radiation to the enclosure, the clay has greater capacity of solar absorption, white color in ceilings for greater solar reflectance., detail of ceiling and window of meeting room, thermal balance, polished concrete
Raw text data extracted from CAD file:
| Language | Spanish |
| Drawing Type | Detail |
| Category | Parks & Landscaping |
| Additional Screenshots |
 |
| File Type | dwg |
| Materials | Concrete, Other |
| Measurement Units | Metric |
| Footprint Area | |
| Building Features | Deck / Patio |
| Tags | arquitectonicos, autocad, bioclimatic, bioclimatica, bioclimatique, bioklimatischen, construction, cortes, DETAIL, durable, DWG, house, huanchaco, la durabilité, nachhaltig, nachhaltigkeit, plants, support, sustainability, sustainable, sustentabilidade, sustentável, youth |








