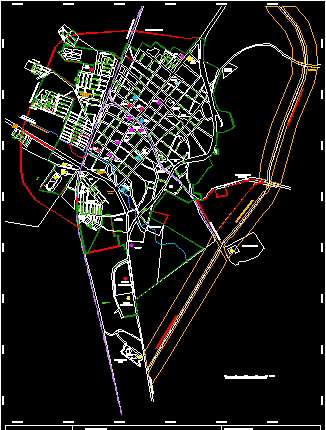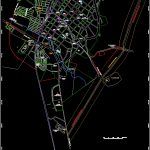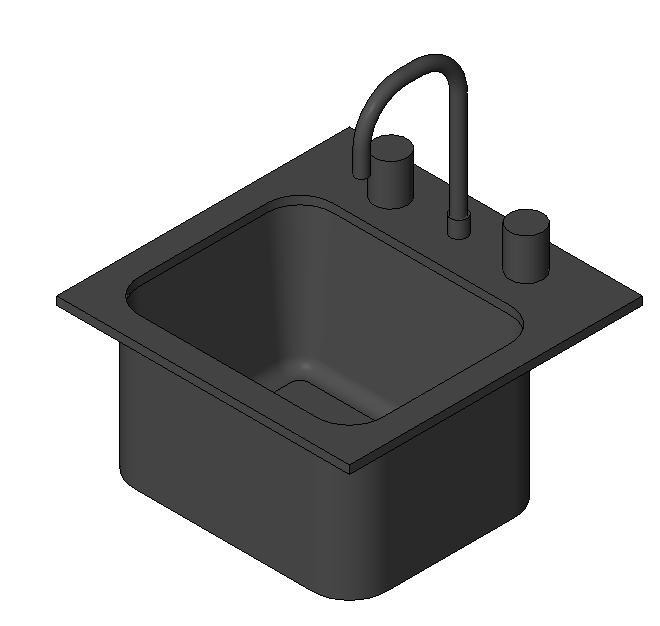Zarzal Valley – Urban Zone DWG Block for AutoCAD

Plane with urban distributionof Zarzal district –
Drawing labels, details, and other text information extracted from the CAD file (Translated from Spanish):
content, scale, date, cabecera municipal municipality of zarzal valley of cauca, double-deck protection corridor, free areas with short-term projects in popular housing, areas of urban expansion proposed to the, limit of the urban perimeter, railroad track, limit of urban expansion area, conventions, meters, transv., diagonal, urbanization los lagos iii stage, transv., diagonal, house of culture, transv., Ave, Street, Ave, urbanization los lagos, Street, Ave, roldanillo exit, Ave, Street, Ave, Street, round of the broken lemons, marginal north of the creek lemons, diagonal, Ave, epsa, service station, school, stadium, Coliseum, Ave, neighborhood the pleasure, Simon Bolivar College, south street, recreational park, kartodromo milan, via cali central, projected layout of the dual carriageway, Armenian railroad, club los guaros, cemetery, avenue, Street, Ave, rural soil of interregional corridor, via the village of lemons, Casa Loma, Ave, Street, Ave, Street, Ave, Street, camilo towers school, Ave, Street, Ave, gaitan park, Ave, Street, Ave, Street, cvc power plant, Street, Ave, service station, Ave, Street, Ave, rafael uribe, the guadualito, rengifo plains society, collector pleasure, Street, Ave, diagonal, Ave, policarpa salabarrieta school, temple, santander park, train station, Ave, Street, Ave, municipal house, Street, Ave, Street, university of the valley, general school santander, future library, Street, Ave, Street, Ave, Street, Ave, projected layout of the dual carriageway, western marginal road, villa kennedy, Street, Ave, Street, Ave, guamal alley, transv., urb. the zarzalito, Street, Ave, Mall, urb. almond trees, Ave, Street, Ave, municipal slaughterhouse, variant cartago, via the ojaco, north marginal, railroad carriage, Ave, Street, canyon field, san rafael hospital, bolivar health center, cab coomeva, health columbia, cabs, police headquarters, fire brigade, Red Cross, civil defense, telecom, e.r.t., military base treasure, office department games, normal the mercedes, normal the mercedes sede, school e.v. vacca, immaculate school, sports facilities, hospital network, various units, various schools, sag school heart
Raw text data extracted from CAD file:
| Language | Spanish |
| Drawing Type | Block |
| Category | City Plans |
| Additional Screenshots |
 |
| File Type | dwg |
| Materials | |
| Measurement Units | |
| Footprint Area | |
| Building Features | Deck / Patio, Car Parking Lot, Garden / Park |
| Tags | autocad, beabsicht, block, borough level, district, DWG, plane, political map, politische landkarte, proposed urban, road design, stadtplanung, straßenplanung, urban, urban design, urban plan, valley, zone, zoning |








