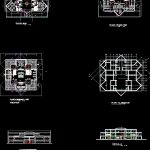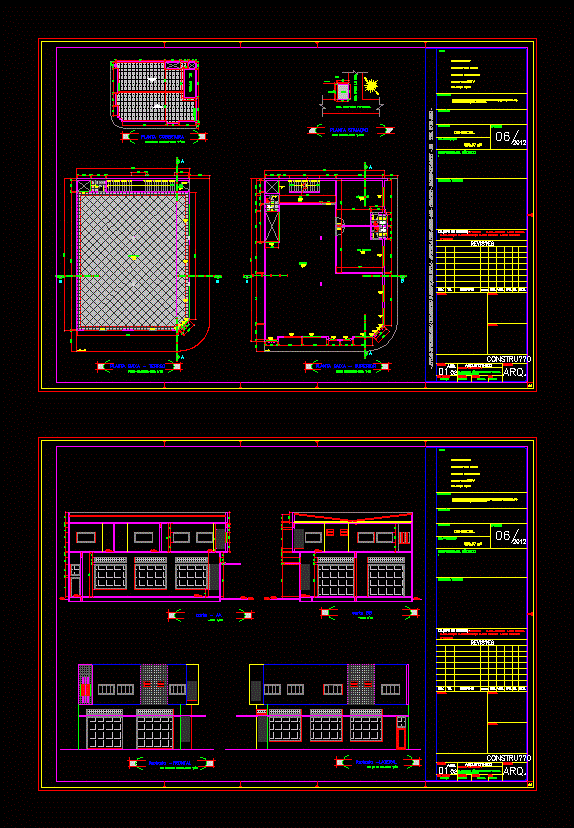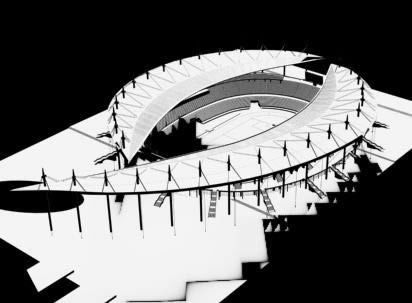Zona Library DWG Section for AutoCAD

Zonal library – Plants-Section -Facade
Drawing labels, details, and other text information extracted from the CAD file (Translated from Spanish):
checkers, sanitary, monitors, guide, floor first floor, second floor, library, presentation of publications, virtual library, cash, control, ground floor, material, reception, gentlemen, store, bags, children, reading, files, loan , income, main, hall, secretary, room, meeting, area, shopping, collection area, accounting, supplies, management, men, administration, waiting, lockers, bobliotecnologia, wc, youth, catalog, processes, technical, classification , bibliog, lab., area of foundations, newspaper library, reading area, group, collection area, return, slab ha, terrace, exit, cafe, video library, kitchen, pergolas, wc, garden, lateral elevation, elevation main, court a – a, main income, court b – b, virtual library, collection area, presentation of publications, administrative income, air light – green area, ladies health, multiple classroom
Raw text data extracted from CAD file:
| Language | Spanish |
| Drawing Type | Section |
| Category | Schools |
| Additional Screenshots |
 |
| File Type | dwg |
| Materials | Other |
| Measurement Units | Metric |
| Footprint Area | |
| Building Features | Garden / Park |
| Tags | autocad, College, DWG, facade, library, school, section, university |








