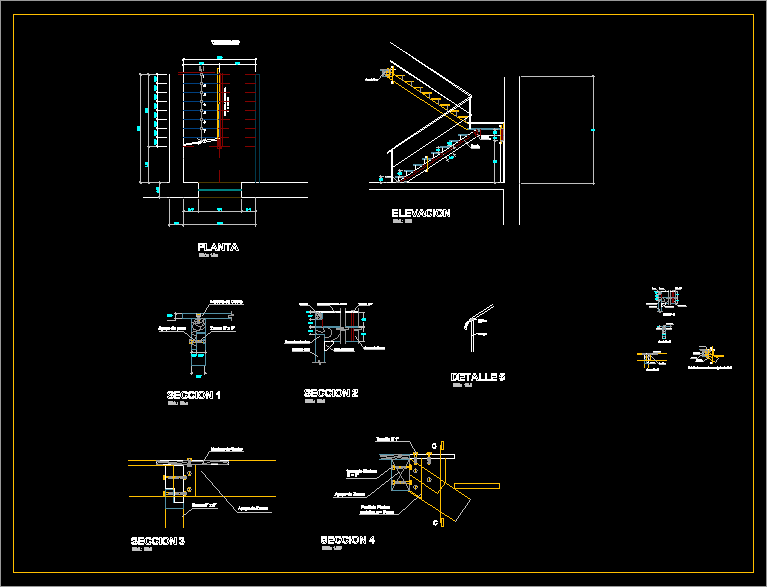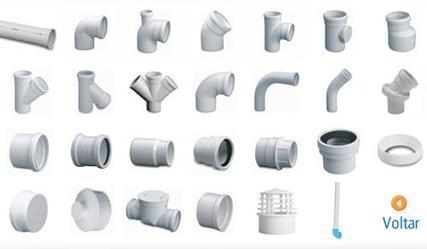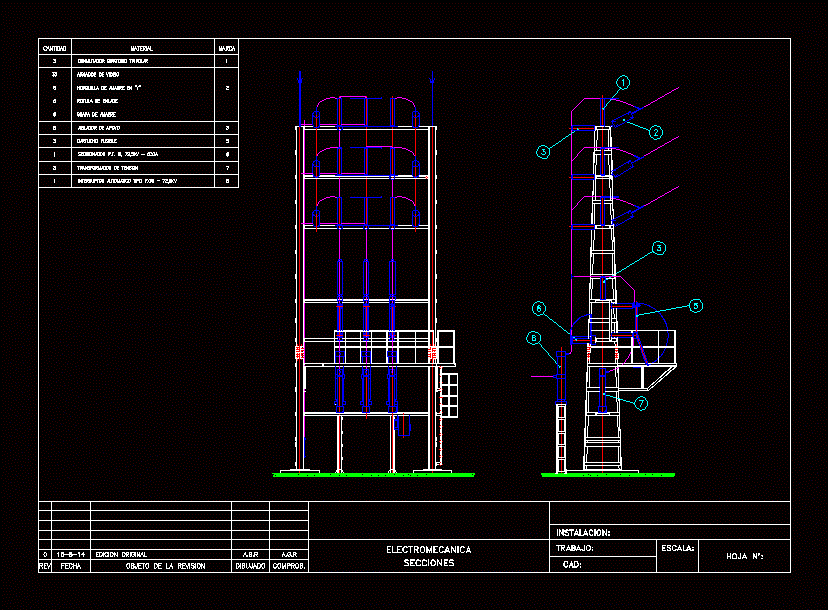Zoning 14 DWG Block for AutoCAD

Levels of land use zoning in Huaras City – Zoning planes
Drawing labels, details, and other text information extracted from the CAD file (Translated from Spanish):
use of floors, detail, code, color, residential, educational equipment, sectoral trade, district trade, health equipment, other uses, monumental area, zhr, recreational tourist area, industrial zone, special regulatory area, special regulation zoning, free, area, according, draft, zonifications of special uses complementary public services will be governed by the corresponding parameters the predominant residential commercial zoning., free, area, with front vias greater ml of front section parks, housing workshop, high density residential, residential density, low density residential, zone, residential, multifamily, a dwelling, density, granddaughter, residential, multifamily, residential, multifamily, residential, multifamily, multifamily, single family, applications, minimum, lot, minimum, front, edification, coefficient, height, edification, industry zone, complementary, industrial, elementary, zone, special-purpose zoning, summary table of zoning, no dangerous, I do not bother, draft, according, draft, according, service, level of, minimum, lot, height, edification, minimum, front, coefficient, edification, coefficient, residential use is allowed without the obligation of commercial use provided they comply with the normative parameters of density free area corresponding to the compatible residential area. in the case that there is a difference between the coefficient of construction of the zoning the residential would opt for the greater one., neighborhood trade, local trade, district trade, sectoral trade, zone, up to hab, hab, urban, qualification, according, result, design, result, design, hab, hab, service, level of, design, result, existing, minimum, lot, edification, height of, compatible, residential, use, allowed, zrp, public recreation area, area of protection, security zone, forest area, residential, areas, commercial, regulation, monumental, special, industrial, other uses, recreation, publish, plot, workshops: metal, forbidden, activities, terminals, workshops, night, carpentry, Of transport, wash grease, Similar, commercial eradication eradication of housing in the marginal belt of construction limitation treatment of the quillcay malecon., progressive eradication of limitation of green areas, eradication of constructions delimitation of the areas of construction of the river defenses wall., eradication of construction of the malecon treatment of waters area exclusively salvage paisajistico of the holy river., uses housing renovation up to two floors., urban nucleus, commercial civic center of remodeling limitation of road remodeling., civic commercial center of nicrupanpa., regional administrative civic center, provincial government of huaraz, mayor h:, gph plan coordinator, apartment, prov .:, dist, approved by:, sheet no, district government of independence, manager munic., source documents, municipal, ing. brown lombardo, mayor i, dr. Alfredo Vera Arana, dr. hugo yuen cardenas, manager munic., echo. eduardo mauricio s., arq. carlos morales ponce, planner, b. arq. pink knight hut, or. m. no, huaraz independence, huaraz, ancash, ring
Raw text data extracted from CAD file:
| Language | Spanish |
| Drawing Type | Block |
| Category | City Plans |
| Additional Screenshots | |
| File Type | dwg |
| Materials | Other |
| Measurement Units | |
| Footprint Area | |
| Building Features | Car Parking Lot, Garden / Park |
| Tags | autocad, beabsicht, block, borough level, city, DWG, land, levels, PLANES, political map, politische landkarte, proposed urban, road design, stadtplanung, straßenplanung, urban design, urban plan, zoning |








