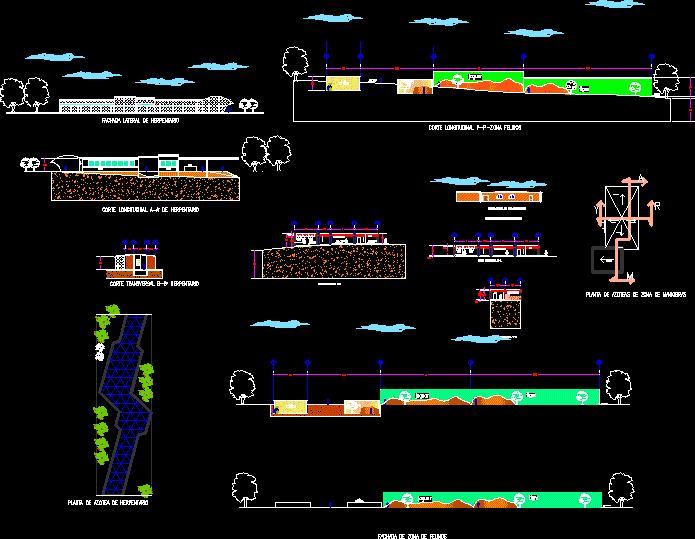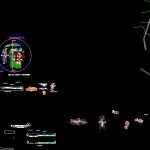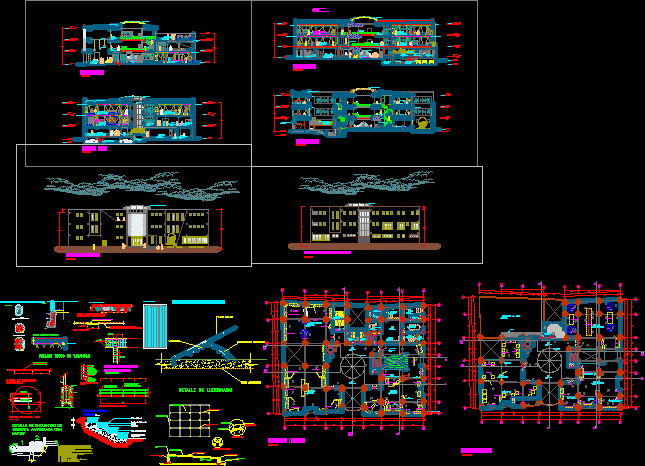Zoo, Big Cats’ House DWG Block for AutoCAD
ADVERTISEMENT

ADVERTISEMENT
Zoo cats
Drawing labels, details, and other text information extracted from the CAD file (Translated from Spanish):
room, cages, coyote, cougar, mountain cat, cheetah, hyena, bengal tiger, tiger, lion, jaguar, panther, herpentarium, box office, preparation, refrigeration chamber, sterilization, warehouse, garbage, maneuvering area, tiger, jaguar , chita, side facade of herpentarium, excibidor, souvenir shop, vestibule, vestibule, refrigeration chamber, longitudinal cut ma, transversal cut and r, front facade of maneuvering area, feline and herpentarium area, rooftop plant of maneuvering area, Herpentarium roof plant, feline area facade, feline area set plant
Raw text data extracted from CAD file:
| Language | Spanish |
| Drawing Type | Block |
| Category | Parks & Landscaping |
| Additional Screenshots |
 |
| File Type | dwg |
| Materials | Other |
| Measurement Units | Metric |
| Footprint Area | |
| Building Features | |
| Tags | amphitheater, autocad, big, block, cats, DWG, house, park, parque, recreation center, zoo |








