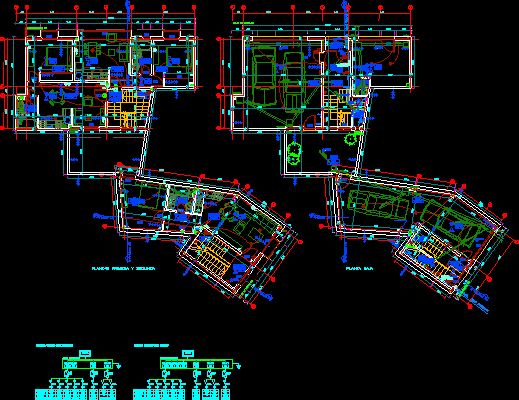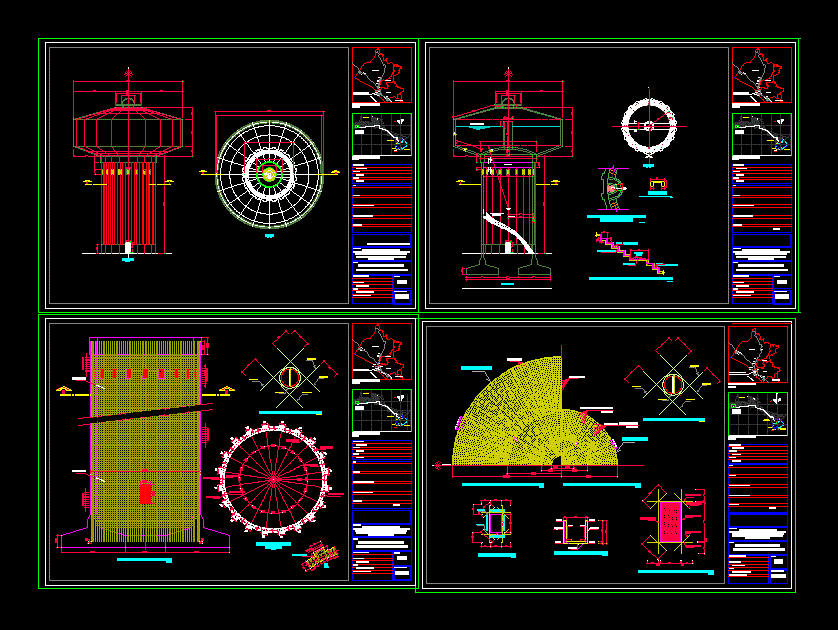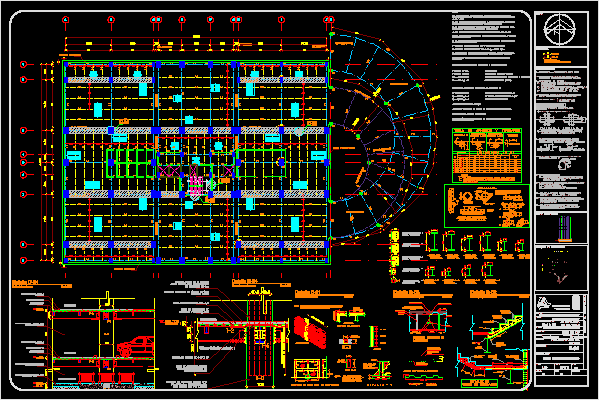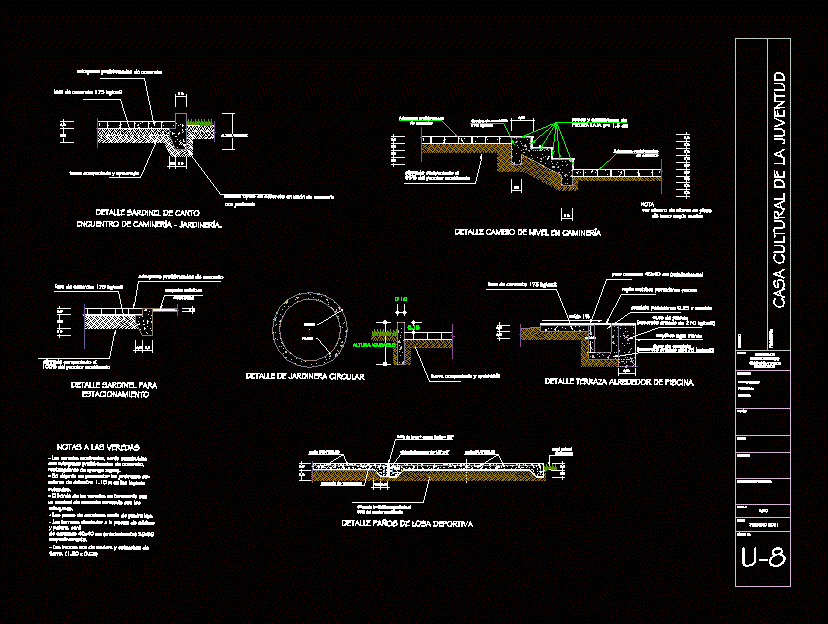· Complete Installations In Housing DWG Block for AutoCAD

Complete installations in a house two plants – Sanitary – Electrics – Plants
Drawing labels, details, and other text information extracted from the CAD file (Translated from Spanish):
local, floor, ceiling, skirting, pau, first and second floors, living-dining room, bedroom, bathroom, hall, garage, access, staircase, patio, step, service, sanitary water rush, prf, ground floor, landing, dormit. , —-, hall, lobby, hallway, electrical, panel, cgp, emerg., esc., garage, common., table of counters, p.luz, power, denomination, isolation, sockets, calef., kitchen, t.coc., single line street solitude scheme, extinguisher, single line street salmeron, c. trash, c.basur., grid, c.basura, c.bas., ventilation, telephone, deriv.tv, wall, simbología, finishes, floor, skirting, ceiling, wall, level level, height of floor, height of false roof, partitioning, note: all the elements that make up the partition are mentioned with respect to the cut of the symbol, designed of polyurethane, water-repellent mortar, double hollow brick partition, simple hollow brick partition, plaster trim and plaster, cement plastering , painting, tiling, false ceiling of plaster, camera, monolayer coating, the architect horacio fernandez serrano, the property: tomás ruiz orejón, la solana – ciudad real, proy.básico and de ejec. of houses, út i l e s, surfaces, constuidas, total ground floor, housing a, access, lobby, staircase, local, garage, patio, service, sup. total low total, total housing a, bedroom, bathroom, living room-kitchen, housing a, housing b, total housing b, total housing, step, dwelling, total useful area, housing b, transmitted to a person, unauthorized, or a , third, without the written consent of the publisher, copyright, vega, serrano, architects, the drawings can not be copied, reproduced or, plumbing and sanitation facilities, plumbing, drainage, drainage duct, slope, diameter of the pipeline in mm, without heat insulation, sink, downpipe, siphon boat, drain point, tap with stopcock, wash, hot water, copper pipeline, stopcock, cold water, upright, intercom, telephone , electricity, audiovisual, control, pushbutton, emergency light, bathroom extractor, wall light, outdoor light point, buzzer, timer switch, light point, cross switch, switch switched, general distribution table, switch, electrical installation, telephony and telecommunication facilities, telephony and, telecommunication, telephone box, TV antenna branch, user access point, colors plotting
Raw text data extracted from CAD file:
| Language | Spanish |
| Drawing Type | Block |
| Category | Mechanical, Electrical & Plumbing (MEP) |
| Additional Screenshots |
 |
| File Type | dwg |
| Materials | Other |
| Measurement Units | Metric |
| Footprint Area | |
| Building Features | Deck / Patio, Garage |
| Tags | autocad, block, complete, DWG, einrichtungen, electrics, facilities, gas, gesundheit, house, Housing, installations, l'approvisionnement en eau, la sant, le gaz, machine room, maquinas, maschinenrauminstallations, plants, provision, Sanitary, wasser bestimmung, water |








