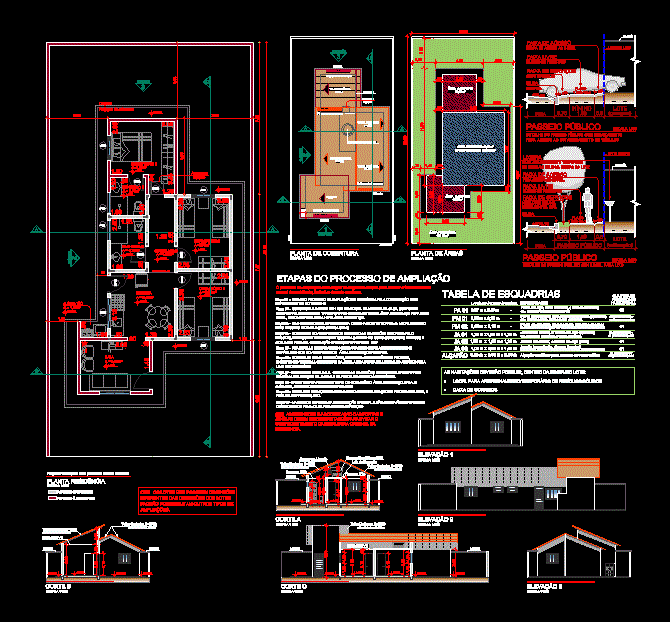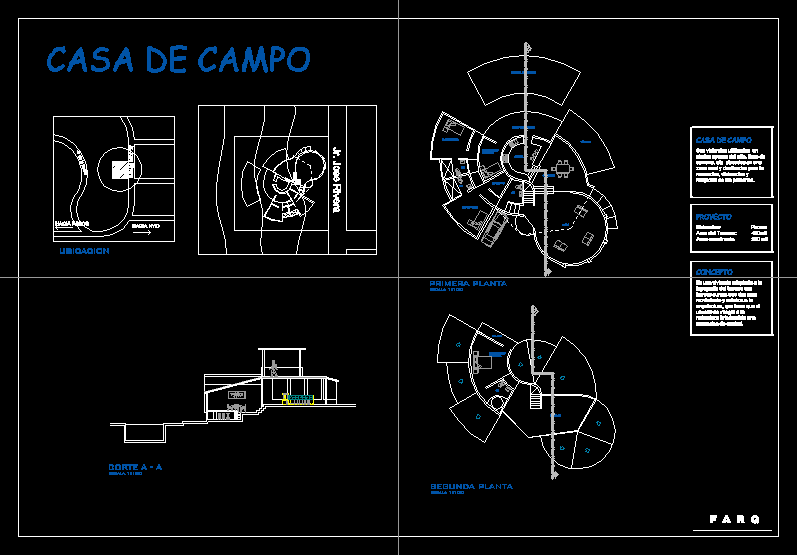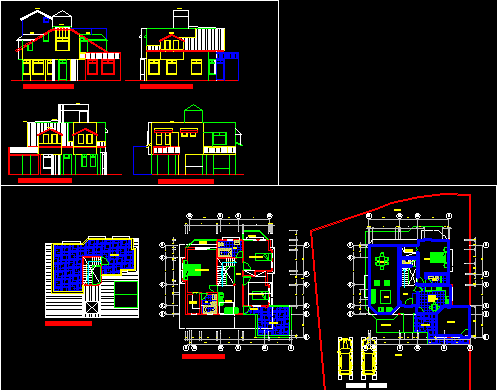Residential – DWG Block for AutoCAD

Residential – Ground – Cortes – Views
Drawing labels, details, and other text information extracted from the CAD file (Translated from Portuguese):
viewnumber, sheetnumber, local, cold water, street tres, municipal road, street one, trav. a street one, maria alice, allotment estancia, highway of servitude a, antenor garcia, social subdivision, viewpoint of the beautiful view, water, stream, peo, cam, tra, saucer, ida, nol, almeida, paula, pedro , street, street, joão martins, guilherme simão, darezzo, france, cel, antenor garcia, wall, public walk, guide, free track, access lane, range of services, pedestrian walk, street furniture, equipment, etc., asphalt , trash, for temporary storage of solid waste, inside the lot, detail of public walkway with place for trash, plan, table of frames, specification, quantity, trapdoor, per unit, housing, obs. maintain position and quantity, obs. change location- transfer to the new bathroom, metal trapdoor for access to the reservoir, vehicle ramp, recessed, detail of the public walkway with demotion, minimum, lot, for access to parking vehicles, on metal structure, pvc lining, , cut a, cut b, ceramic tile, construction projection, sidewalk, cover to enlarge, existing cover, proj.da slab, elevation, alignment, room, kitchen, circulation, a.service, projection of the cover, of the slab, the enlargement process should follow the following steps to maintain the normal functioning of the residence, including during the works., steps of the enlargement process, obs. the dimensions and the location of the doors and windows must be respected in order to avoid compromising the original structure of the dwelling., obs .: lots having dimensions different from the dimensions of the standard lots may also be used for other types of extensions. areas, residence plant, existing walls, walls to build, concrete slab, access to the trap door
Raw text data extracted from CAD file:
| Language | Portuguese |
| Drawing Type | Block |
| Category | House |
| Additional Screenshots | |
| File Type | dwg |
| Materials | Concrete, Other |
| Measurement Units | Metric |
| Footprint Area | |
| Building Features | Garden / Park, Garage, Parking |
| Tags | apartamento, apartment, appartement, aufenthalt, autocad, block, casa, chalet, cortes, detached, dwelling unit, DWG, ground, haus, house, logement, maison, residên, residence, residential, unidade de moradia, views, villa, vivenda, wohnung, wohnung einheit |








