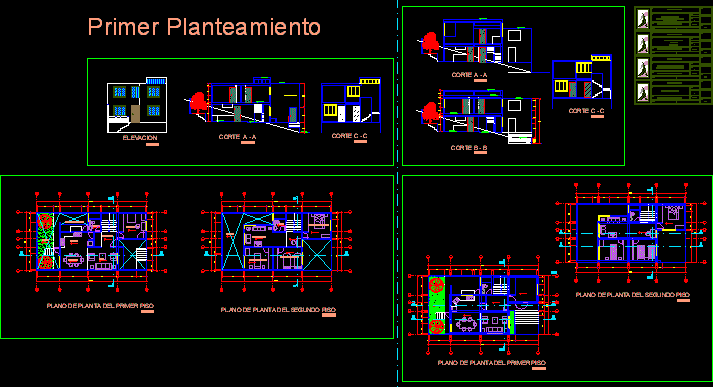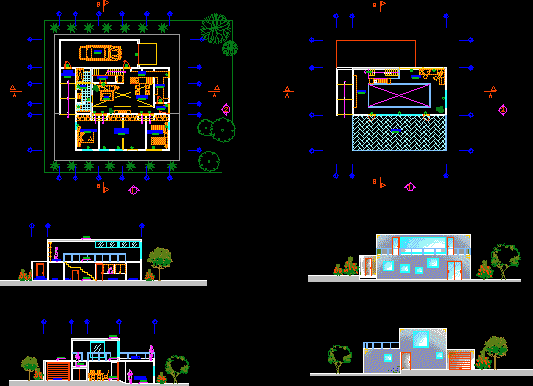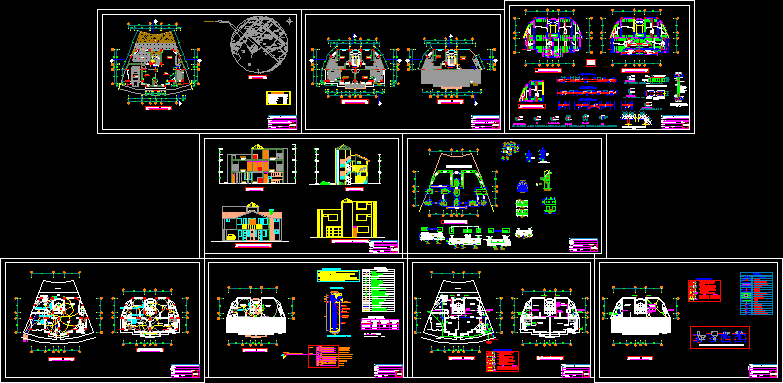3 Floor Housing DWG Plan for AutoCAD
ADVERTISEMENT
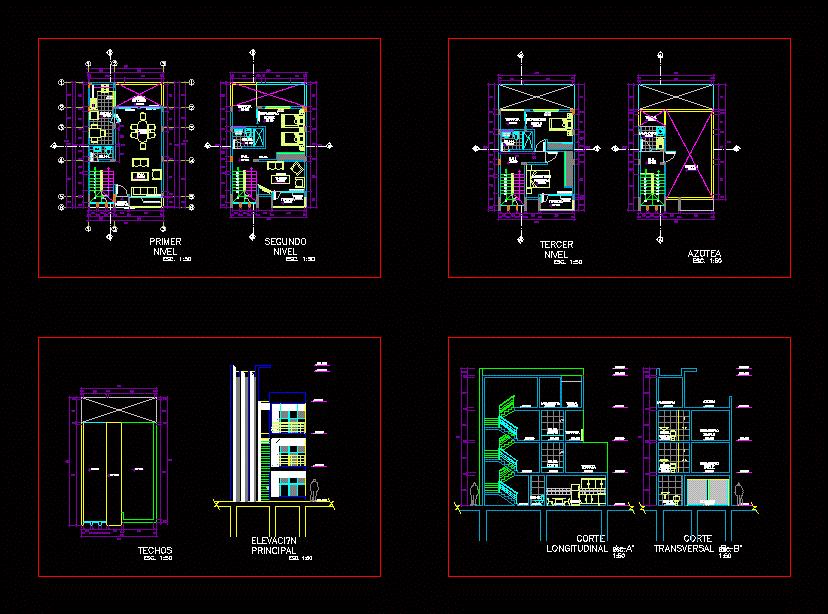
ADVERTISEMENT
3 floor housing supported by pilars aimed for people with less resources; includes plans of each floor; sections and elevations with shadows.
Drawing labels, details, and other text information extracted from the CAD file (Translated from Galician):
npt, project roof, ss.hh., double bedroom, glass panel and drywall, project. metal profile, land line, project. high recliner, glass panel, and drywall, laundry, kitchen, terrace, laundry, awning, ss.hh. common, ss.hh. common, simple bedroom, dining room, roof terrace
Raw text data extracted from CAD file:
| Language | Other |
| Drawing Type | Plan |
| Category | House |
| Additional Screenshots |
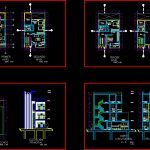 |
| File Type | dwg |
| Materials | Glass, Other |
| Measurement Units | Metric |
| Footprint Area | |
| Building Features | |
| Tags | apartamento, apartment, appartement, aufenthalt, autocad, casa, chalet, dwelling unit, DWG, floor, haus, house, Housing, includes, logement, maison, people, plan, plans, residên, residence, resources, supported, unidade de moradia, unifamiliar, villa, vivienda, wohnung, wohnung einheit |



